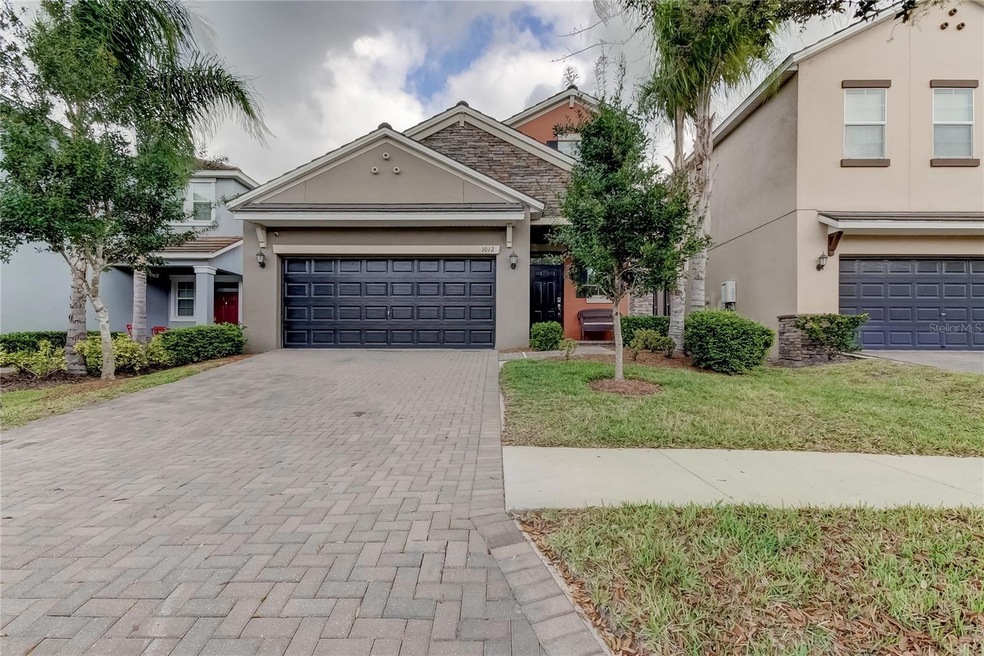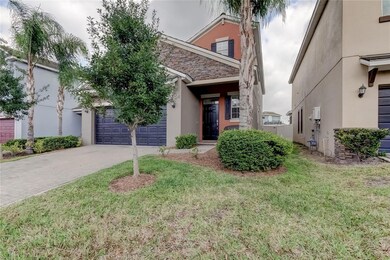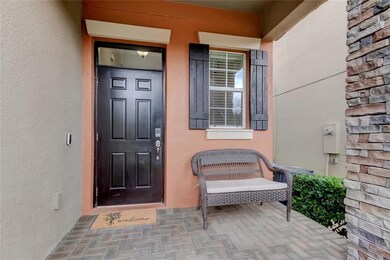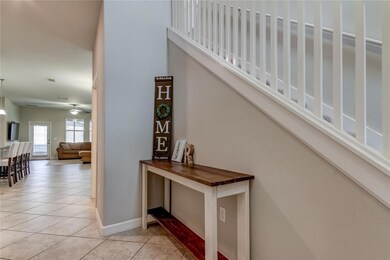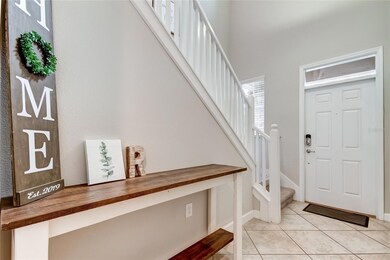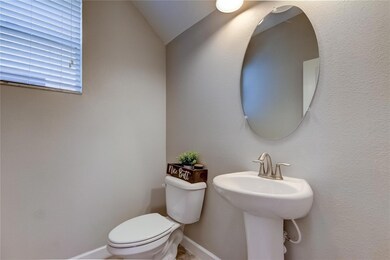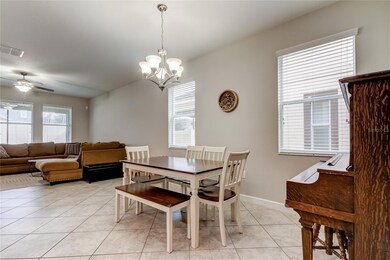
1012 Oliveto Verdi Ct Brandon, FL 33511
Estimated Value: $485,000 - $563,000
Highlights
- Gated Community
- Open Floorplan
- Loft
- Bloomingdale High School Rated A
- Main Floor Primary Bedroom
- Window or Skylight in Bathroom
About This Home
As of June 2023BETTER MAKE YOUR MOVE! Beautifully designed Home, located in the gated La Collina Community in the Heart of Brandon, sits on a fully fenced lot within walking distance to the stunning community pool. "Natural Gas Community" This incredible 2 story floor plan features a 5/3.5/2 car garage + 2nd story loft area. The stunning exterior elevation has elegant curb appeal with brick accents on the front of the home, paver driveway & attractive landscaping within steps away of the community walkway leading you directly to the community pool. The heart of the home, the chefs kitchen, is equipped with stainless steel appliances featuring a gas cooktop, Microwave, dishwasher & side by side refrigerator, all of which stay with the home! A multitude of stylish cabinets & drawers fashioned with modern hardware. This kitchen certainly offers plenty of space for the cooking enthusiast. The enlarged island features granite counters, decorative pendent lights & space for 4 bar stools. Right in front of the kitchen island is the open dining area which also extends into the living room. The Living Room features a ceiling fan, view of spacious yard and has access to the lanai.
The Owner suite is on the first level with an en-suite master bathroom with a glass shower, dual sinks, plenty of cabinets and a separate toilet. The enormous walk-in closet opens to the laundry room! Laundry room is also accessible from another hallway. Upstairs everyone can have their own space in any of the 4 ample bedrooms, and still get together in loft area games, a movie, or homeschool. You get to decide. All but one bedroom upstairs features walk-in closets.
Large, covered patio offers a shady space to relax & unwind equipped with ceiling fans. Oversized fenced yard. This 24-hour gated community has amazing amenities featuring a resort style pool, recreation building, playground, 2 dog parks, walking trail to shopping areas and 3 gated entrances: Lumsden Road, Lithia Pinecrest Rd and Beverly Dr (just off Rt 60)! Plus enjoy maintenance free living with lawn care, plant trimming, landscaping and irrigation all included in the monthly HOA! La Collina is conveniently located, just minutes from the Crosstown Expressway, I-75, I-275, restaurants and shopping centers! Quick commute to Downtown, MacDill AFB, TIA, Parks, Beaches, Shopping, Dining etc. This home is a MUST SEE! Click the tour button to view a video walk-through or ask your agent for it.
Last Agent to Sell the Property
FUTURE HOME REALTY INC License #3153139 Listed on: 04/20/2023

Home Details
Home Type
- Single Family
Est. Annual Taxes
- $7,875
Year Built
- Built in 2016
Lot Details
- 4,400 Sq Ft Lot
- Lot Dimensions are 40x110
- South Facing Home
- Vinyl Fence
- Landscaped
- Property is zoned PD
HOA Fees
- $144 Monthly HOA Fees
Parking
- 2 Car Attached Garage
- Garage Door Opener
- Driveway
Home Design
- Slab Foundation
- Tile Roof
- Block Exterior
Interior Spaces
- 2,508 Sq Ft Home
- 2-Story Property
- Open Floorplan
- Built-In Features
- Shelving
- Bar
- High Ceiling
- Ceiling Fan
- Blinds
- Great Room
- Family Room Off Kitchen
- Living Room
- Dining Room
- Loft
- Storage Room
- Laundry Room
- Inside Utility
Kitchen
- Eat-In Kitchen
- Breakfast Bar
- Walk-In Pantry
- Range
- Recirculated Exhaust Fan
- Microwave
- Ice Maker
- Dishwasher
- Granite Countertops
- Solid Wood Cabinet
- Disposal
Flooring
- Carpet
- Concrete
- Ceramic Tile
Bedrooms and Bathrooms
- 5 Bedrooms
- Primary Bedroom on Main
- En-Suite Bathroom
- Walk-In Closet
- Jack-and-Jill Bathroom
- Pedestal Sink
- Dual Sinks
- Private Water Closet
- Bathtub with Shower
- Shower Only
- Window or Skylight in Bathroom
Home Security
- Fire and Smoke Detector
- Pest Guard System
Schools
- Brooker Elementary School
- Burns Middle School
- Bloomingdale High School
Utilities
- Central Heating and Cooling System
- Vented Exhaust Fan
- Natural Gas Connected
- Tankless Water Heater
- Gas Water Heater
- High Speed Internet
- Cable TV Available
Additional Features
- Reclaimed Water Irrigation System
- Exterior Lighting
Listing and Financial Details
- Visit Down Payment Resource Website
- Legal Lot and Block 6 / 11
- Assessor Parcel Number U-25-29-20-A0J-000011-00006.0
- $1,438 per year additional tax assessments
Community Details
Overview
- Association fees include pool, ground maintenance, recreational facilities
- Vanguard Management Group / Angela Mccarthy Association, Phone Number (813) 955-5937
- Built by Lennar
- La Collina Ph 1A Subdivision, Massachusetts Floorplan
- Association Owns Recreation Facilities
- The community has rules related to deed restrictions, fencing
Recreation
- Community Playground
- Community Pool
- Park
Security
- Gated Community
Ownership History
Purchase Details
Home Financials for this Owner
Home Financials are based on the most recent Mortgage that was taken out on this home.Purchase Details
Home Financials for this Owner
Home Financials are based on the most recent Mortgage that was taken out on this home.Purchase Details
Home Financials for this Owner
Home Financials are based on the most recent Mortgage that was taken out on this home.Similar Homes in the area
Home Values in the Area
Average Home Value in this Area
Purchase History
| Date | Buyer | Sale Price | Title Company |
|---|---|---|---|
| Giovarelli Thomas | $460,000 | All American Title | |
| Roberts Blair A | $375,000 | Hillsborough Title Llc | |
| Thomas Kinna P | $283,800 | North American Title Co |
Mortgage History
| Date | Status | Borrower | Loan Amount |
|---|---|---|---|
| Open | Giovarelli Thomas | $364,500 | |
| Previous Owner | Roberts Blair A | $383,734 | |
| Previous Owner | Thomas Kinna P | $274,308 |
Property History
| Date | Event | Price | Change | Sq Ft Price |
|---|---|---|---|---|
| 06/05/2023 06/05/23 | Sold | $460,000 | +0.2% | $183 / Sq Ft |
| 04/23/2023 04/23/23 | Pending | -- | -- | -- |
| 04/20/2023 04/20/23 | For Sale | $458,984 | +22.4% | $183 / Sq Ft |
| 03/26/2021 03/26/21 | Sold | $375,000 | +0.5% | $150 / Sq Ft |
| 02/21/2021 02/21/21 | Pending | -- | -- | -- |
| 02/19/2021 02/19/21 | For Sale | $373,000 | -- | $149 / Sq Ft |
Tax History Compared to Growth
Tax History
| Year | Tax Paid | Tax Assessment Tax Assessment Total Assessment is a certain percentage of the fair market value that is determined by local assessors to be the total taxable value of land and additions on the property. | Land | Improvement |
|---|---|---|---|---|
| 2024 | $9,477 | $414,472 | $83,028 | $331,444 |
| 2023 | $8,118 | $379,604 | $0 | $0 |
| 2022 | $7,875 | $368,548 | $73,260 | $295,288 |
| 2021 | $5,655 | $237,234 | $0 | $0 |
| 2020 | $5,458 | $235,697 | $0 | $0 |
| 2019 | $5,344 | $230,398 | $0 | $0 |
| 2018 | $5,288 | $226,102 | $0 | $0 |
| 2017 | $5,480 | $240,861 | $0 | $0 |
| 2016 | $2,269 | $35,409 | $0 | $0 |
| 2015 | -- | $6,110 | $0 | $0 |
Agents Affiliated with this Home
-
Manuela Woodrum

Seller's Agent in 2023
Manuela Woodrum
FUTURE HOME REALTY INC
(727) 580-0845
10 in this area
223 Total Sales
-
Michael Brown

Buyer's Agent in 2023
Michael Brown
COMPASS FLORIDA LLC
(813) 416-1447
2 in this area
79 Total Sales
-
Michelle Fowles

Seller's Agent in 2021
Michelle Fowles
EXIT BAYSHORE REALTY
(813) 503-1213
3 in this area
39 Total Sales
Map
Source: Stellar MLS
MLS Number: U8191787
APN: U-25-29-20-A0J-000011-00006.0
- 1022 Oliveto Verdi Ct
- 1028 Oliveto Verdi Ct
- 935 Terra Vista St
- 922 Grand Cresta Ave
- 808 Vittorio Place
- 1002 Cavour Ct
- 1005 Sonesta Ave
- 923 Tuscanny St
- 920 Tuscanny St
- 0 Dew Bloom Rd Unit MFRL4947412
- 803 Bills Cir
- 815 Sandy Trail Place
- 1107 Southside Dr
- 1203 Durant Rd
- 1006 Mandalay Dr
- 0 E Lumsden Rd
- 731 E Lumsden Rd
- 701 S Oakwood Ave
- 703 E Lumsden Rd
- 704 Childers Loop
- 1012 Oliveto Verdi Ct
- 1010 Oliveto Verdi Ct
- 1008 Oliveto Verdi Ct
- 1016 Oliveto Verdi Ct
- 822 Viscount St
- 1006 Oliveto Verdi Ct
- 1018 Oliveto Verdi Ct
- 824 Viscount St
- 1011 Oliveto Verdi Ct
- 1004 Oliveto Verdi Ct
- 826 Viscount St
- 1013 Oliveto Verdi Ct
- 1020 Oliveto Verdi Ct
- 1009 Oliveto Verdi Ct
- 1015 Oliveto Verdi Ct
- 1007 Oliveto Verdi Ct
- 827 Terra Vista St
- 820 Viscount St
- 828 Viscount St
