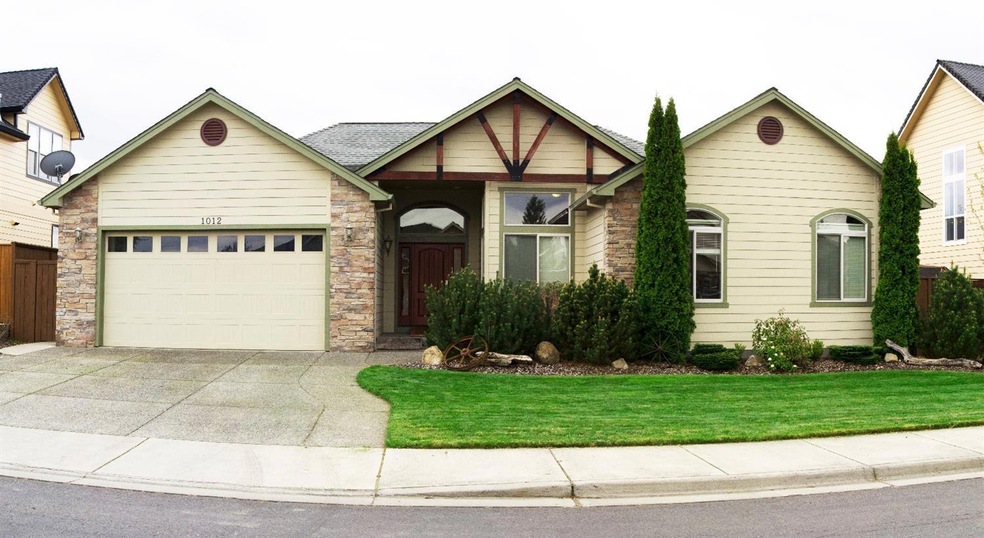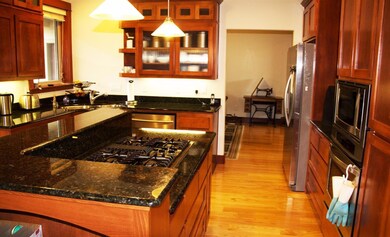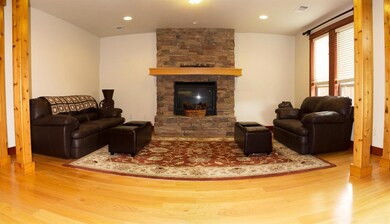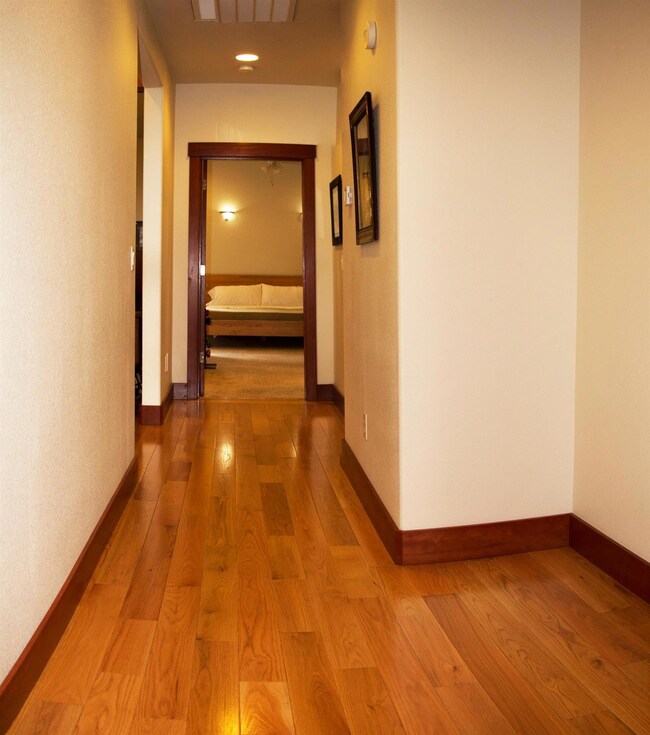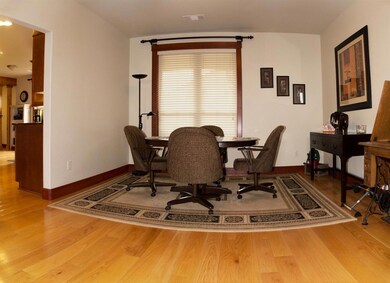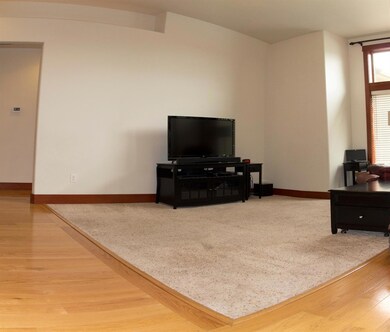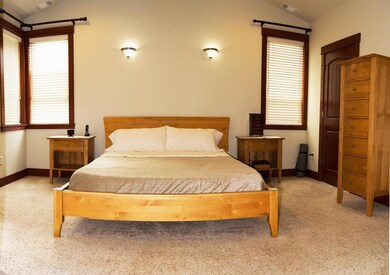
1012 Pumpkin Ridge Eagle Point, OR 97524
Highlights
- Wood Flooring
- Kitchen Island
- Forced Air Heating and Cooling System
- Walk-In Closet
- 1-Story Property
- Ceiling Fan
About This Home
As of November 2021This home offers the perfect upscale location & the perfect floor plan to match. Offering a very large master bedroom and 2 walk in closets and a jetted bathtub in the master bath. This immaculate home offers stainless steal appliances and beautiful oak flooring throughout. Granite counter tops and custom stained cabinets in the kitchen. Custom Roman doors and beautiful baseboards and trim throughout the entire home. The great room is incredible, offering a nice view of the cozy fireplace and backyard right from the kitchen sink. The back yard offers a trex deck and the perfect storage building/shop built to code. There's 2 types of grapes in the back yard, including both white and red seedless and concord grapes. There's also cherry, peach, apple, plumb and pear trees in back yard. There's also a nice garden bead, a drip system, and full sprinklers front and back.
Last Agent to Sell the Property
Save Big Realty License #201215766 Listed on: 04/14/2017
Last Buyer's Agent
Joseph Brett
John L. Scott Ashland License #200711091
Home Details
Home Type
- Single Family
Est. Annual Taxes
- $4,341
Year Built
- Built in 2005
Lot Details
- 2,178 Sq Ft Lot
- Property is zoned R-1-8, R-1-8
HOA Fees
- $22 Monthly HOA Fees
Parking
- 2 Car Garage
Home Design
- Frame Construction
- Composition Roof
Interior Spaces
- 2,250 Sq Ft Home
- 1-Story Property
- Ceiling Fan
- Vinyl Clad Windows
- Kitchen Island
Flooring
- Wood
- Carpet
- Tile
Bedrooms and Bathrooms
- 4 Bedrooms
- Walk-In Closet
Utilities
- Forced Air Heating and Cooling System
- Heating System Uses Natural Gas
Listing and Financial Details
- Assessor Parcel Number 10980387
Ownership History
Purchase Details
Home Financials for this Owner
Home Financials are based on the most recent Mortgage that was taken out on this home.Purchase Details
Home Financials for this Owner
Home Financials are based on the most recent Mortgage that was taken out on this home.Purchase Details
Home Financials for this Owner
Home Financials are based on the most recent Mortgage that was taken out on this home.Purchase Details
Home Financials for this Owner
Home Financials are based on the most recent Mortgage that was taken out on this home.Purchase Details
Home Financials for this Owner
Home Financials are based on the most recent Mortgage that was taken out on this home.Purchase Details
Purchase Details
Home Financials for this Owner
Home Financials are based on the most recent Mortgage that was taken out on this home.Purchase Details
Home Financials for this Owner
Home Financials are based on the most recent Mortgage that was taken out on this home.Similar Homes in Eagle Point, OR
Home Values in the Area
Average Home Value in this Area
Purchase History
| Date | Type | Sale Price | Title Company |
|---|---|---|---|
| Warranty Deed | $487,000 | Ticor Title Company Of Or | |
| Warranty Deed | $404,300 | First American | |
| Interfamily Deed Transfer | -- | Ticor Title Company Of Or | |
| Warranty Deed | $374,000 | Ticor Title Company Of Or | |
| Warranty Deed | $320,000 | First American | |
| Trustee Deed | $341,739 | Fa | |
| Warranty Deed | $400,000 | Lawyers Title Ins | |
| Warranty Deed | $139,000 | Lawyers Title Ins |
Mortgage History
| Date | Status | Loan Amount | Loan Type |
|---|---|---|---|
| Open | $413,950 | New Conventional | |
| Previous Owner | $606,450 | Credit Line Revolving | |
| Previous Owner | $299,200 | New Conventional | |
| Previous Owner | $256,000 | Adjustable Rate Mortgage/ARM | |
| Previous Owner | $30,000 | Stand Alone Second | |
| Previous Owner | $320,000 | Purchase Money Mortgage | |
| Previous Owner | $405,450 | Unknown | |
| Previous Owner | $374,400 | Construction |
Property History
| Date | Event | Price | Change | Sq Ft Price |
|---|---|---|---|---|
| 11/03/2021 11/03/21 | Sold | $487,000 | -2.4% | $216 / Sq Ft |
| 09/15/2021 09/15/21 | Pending | -- | -- | -- |
| 08/11/2021 08/11/21 | For Sale | $499,000 | +23.4% | $222 / Sq Ft |
| 08/02/2019 08/02/19 | Sold | $404,300 | -1.4% | $180 / Sq Ft |
| 06/24/2019 06/24/19 | Pending | -- | -- | -- |
| 06/06/2019 06/06/19 | For Sale | $410,000 | +9.6% | $182 / Sq Ft |
| 07/20/2017 07/20/17 | Sold | $374,000 | -1.4% | $166 / Sq Ft |
| 05/31/2017 05/31/17 | Pending | -- | -- | -- |
| 04/14/2017 04/14/17 | For Sale | $379,500 | -- | $169 / Sq Ft |
Tax History Compared to Growth
Tax History
| Year | Tax Paid | Tax Assessment Tax Assessment Total Assessment is a certain percentage of the fair market value that is determined by local assessors to be the total taxable value of land and additions on the property. | Land | Improvement |
|---|---|---|---|---|
| 2025 | $4,850 | $354,450 | $72,190 | $282,260 |
| 2024 | $4,850 | $344,130 | $70,080 | $274,050 |
| 2023 | $4,686 | $334,110 | $68,040 | $266,070 |
| 2022 | $4,558 | $334,110 | $68,040 | $266,070 |
| 2021 | $4,423 | $324,380 | $66,060 | $258,320 |
| 2020 | $4,699 | $314,940 | $64,140 | $250,800 |
| 2019 | $4,627 | $296,870 | $60,460 | $236,410 |
| 2018 | $4,539 | $288,230 | $58,700 | $229,530 |
| 2017 | $4,427 | $288,230 | $58,700 | $229,530 |
| 2016 | $4,341 | $271,690 | $55,330 | $216,360 |
| 2015 | $4,199 | $271,690 | $55,330 | $216,360 |
| 2014 | $4,079 | $256,100 | $52,160 | $203,940 |
Agents Affiliated with this Home
-
Matthew Weaver
M
Seller's Agent in 2021
Matthew Weaver
Loraditch Ranch & Home R/E
(541) 915-5401
29 Total Sales
-
Lisa Wiltrout, ABR, GRI
L
Buyer's Agent in 2021
Lisa Wiltrout, ABR, GRI
John L. Scott Medford
(541) 779-3611
11 Total Sales
-
P
Seller's Agent in 2019
Pete Belcastro
John L. Scott Ashland
-
Alice Lema

Seller Co-Listing Agent in 2019
Alice Lema
Home & Land Real Estate, LLC
(541) 301-7980
205 Total Sales
-
Jared Barnes
J
Seller's Agent in 2017
Jared Barnes
Save Big Realty
(541) 223-2222
371 Total Sales
-
J
Buyer's Agent in 2017
Joseph Brett
John L. Scott Ashland
Map
Source: Oregon Datashare
MLS Number: 102975560
APN: 10980387
- 1013 Pumpkin Ridge
- 964 Pumpkin Ridge
- 210 Bellerive Dr
- 131 Bellerive Dr
- 970 Greenway Ct
- 875 St Andrews Way
- 125 Osprey Dr
- 888 Arrowhead Trail
- 123 Eagle View Dr
- 1088 Oak Grove Ct
- 143 Pine Lake Dr
- 131 Spanish Bay Ct
- 118 Pebble Creek Dr
- 389 Leandra Ln
- 599 Arrowhead Trail
- 284 E Main St
- 142 Prairie Landing Dr
- 233 S Shasta Ave Unit 7
- 40 Pebble Creek Dr
- 331 Patricia Ln
