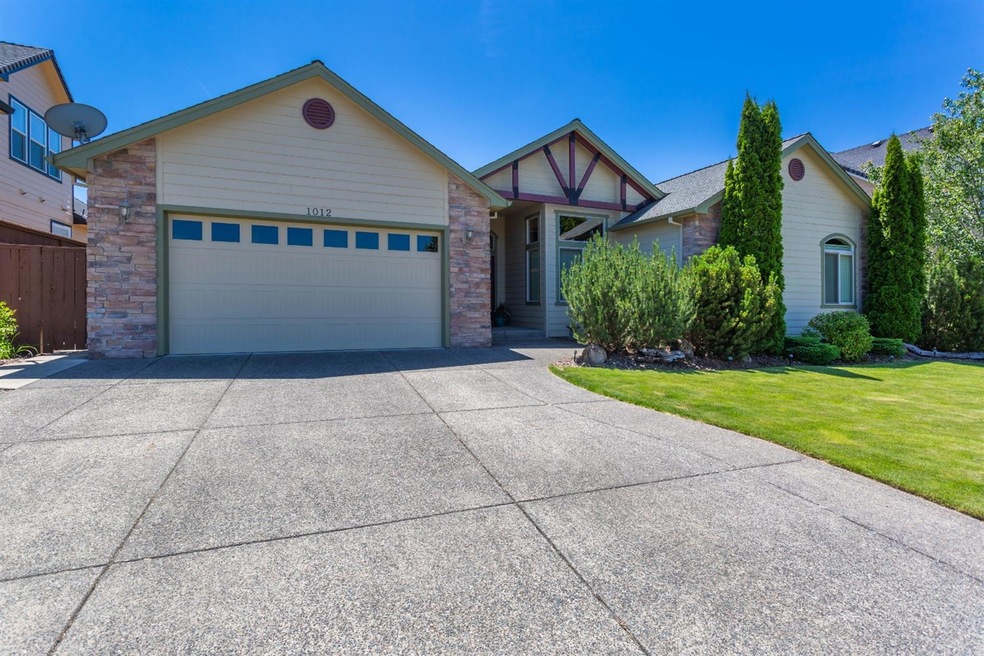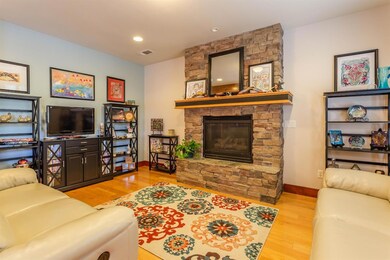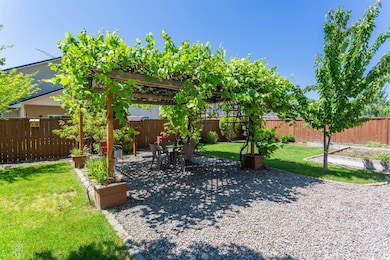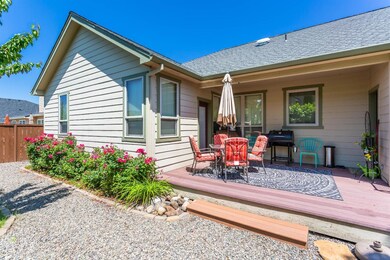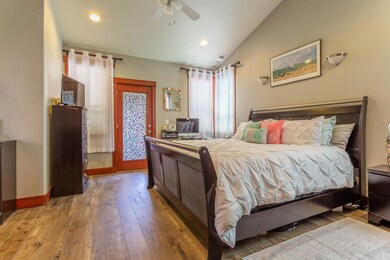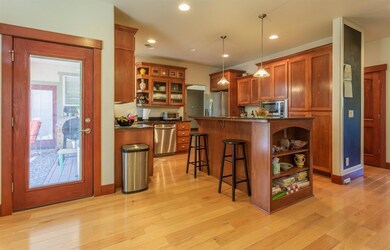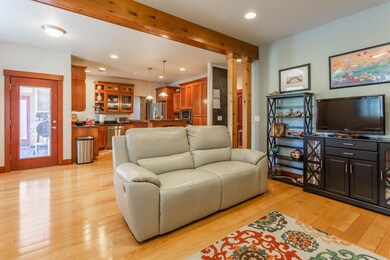
1012 Pumpkin Ridge Eagle Point, OR 97524
Highlights
- Deck
- Territorial View
- Wood Flooring
- Contemporary Architecture
- Vaulted Ceiling
- Hydromassage or Jetted Bathtub
About This Home
As of November 2021A great opportunity for a newer 4 bedroom near the prestigious Eagle Point Golf Course. You'll enjoy good sized rooms, hardwood floors, high ceilings, and an open floor plan. Visit with friends in the formal living room with high ceilings. Great family gatherings await with plenty of room in the large formal living room. Or enjoy quiet breakfasts in the kitchen nook. The kitchen features a gas cooktop, slab granite counters, and spacious cabinetry in an efficient layout. The family room is highlighted by the gas fireplace with and stone backdrop. His and her walk in closets and a 2 sink vanity are featured in the Master bedroom which also offers a shower and jetted tub. Outside the mature landscaping and roomy yard stand out including fruit trees and vines as well as raised garden beds with recently serviced irrigation lines. A pergola accents out back. Current owners added hardwood floors and have are including a metal storage unit in the garage.
Last Agent to Sell the Property
Pete Belcastro
John L. Scott Ashland License #200711076 Listed on: 06/06/2019
Home Details
Home Type
- Single Family
Est. Annual Taxes
- $4,539
Year Built
- Built in 2005
Lot Details
- 7,841 Sq Ft Lot
- Fenced
- Level Lot
- Garden
- Property is zoned R1, R1
Parking
- 2 Car Garage
- Driveway
Home Design
- Contemporary Architecture
- Brick Exterior Construction
- Frame Construction
- Composition Roof
- Concrete Perimeter Foundation
Interior Spaces
- 2,250 Sq Ft Home
- 1-Story Property
- Central Vacuum
- Vaulted Ceiling
- Ceiling Fan
- Gas Fireplace
- Double Pane Windows
- Vinyl Clad Windows
- Territorial Views
Kitchen
- Oven
- Cooktop
- Microwave
- Dishwasher
- Kitchen Island
- Disposal
Flooring
- Wood
- Laminate
- Stone
Bedrooms and Bathrooms
- 4 Bedrooms
- Walk-In Closet
- Hydromassage or Jetted Bathtub
Home Security
- Carbon Monoxide Detectors
- Fire and Smoke Detector
Outdoor Features
- Deck
- Patio
- Gazebo
- Shed
Utilities
- Forced Air Heating and Cooling System
- Heating System Uses Natural Gas
- Water Heater
Listing and Financial Details
- Assessor Parcel Number 1090387
Ownership History
Purchase Details
Home Financials for this Owner
Home Financials are based on the most recent Mortgage that was taken out on this home.Purchase Details
Home Financials for this Owner
Home Financials are based on the most recent Mortgage that was taken out on this home.Purchase Details
Home Financials for this Owner
Home Financials are based on the most recent Mortgage that was taken out on this home.Purchase Details
Home Financials for this Owner
Home Financials are based on the most recent Mortgage that was taken out on this home.Purchase Details
Home Financials for this Owner
Home Financials are based on the most recent Mortgage that was taken out on this home.Purchase Details
Purchase Details
Home Financials for this Owner
Home Financials are based on the most recent Mortgage that was taken out on this home.Purchase Details
Home Financials for this Owner
Home Financials are based on the most recent Mortgage that was taken out on this home.Similar Homes in Eagle Point, OR
Home Values in the Area
Average Home Value in this Area
Purchase History
| Date | Type | Sale Price | Title Company |
|---|---|---|---|
| Warranty Deed | $487,000 | Ticor Title Company Of Or | |
| Warranty Deed | $404,300 | First American | |
| Interfamily Deed Transfer | -- | Ticor Title Company Of Or | |
| Warranty Deed | $374,000 | Ticor Title Company Of Or | |
| Warranty Deed | $320,000 | First American | |
| Trustee Deed | $341,739 | Fa | |
| Warranty Deed | $400,000 | Lawyers Title Ins | |
| Warranty Deed | $139,000 | Lawyers Title Ins |
Mortgage History
| Date | Status | Loan Amount | Loan Type |
|---|---|---|---|
| Open | $413,950 | New Conventional | |
| Previous Owner | $606,450 | Credit Line Revolving | |
| Previous Owner | $299,200 | New Conventional | |
| Previous Owner | $256,000 | Adjustable Rate Mortgage/ARM | |
| Previous Owner | $30,000 | Stand Alone Second | |
| Previous Owner | $320,000 | Purchase Money Mortgage | |
| Previous Owner | $405,450 | Unknown | |
| Previous Owner | $374,400 | Construction |
Property History
| Date | Event | Price | Change | Sq Ft Price |
|---|---|---|---|---|
| 11/03/2021 11/03/21 | Sold | $487,000 | -2.4% | $216 / Sq Ft |
| 09/15/2021 09/15/21 | Pending | -- | -- | -- |
| 08/11/2021 08/11/21 | For Sale | $499,000 | +23.4% | $222 / Sq Ft |
| 08/02/2019 08/02/19 | Sold | $404,300 | -1.4% | $180 / Sq Ft |
| 06/24/2019 06/24/19 | Pending | -- | -- | -- |
| 06/06/2019 06/06/19 | For Sale | $410,000 | +9.6% | $182 / Sq Ft |
| 07/20/2017 07/20/17 | Sold | $374,000 | -1.4% | $166 / Sq Ft |
| 05/31/2017 05/31/17 | Pending | -- | -- | -- |
| 04/14/2017 04/14/17 | For Sale | $379,500 | -- | $169 / Sq Ft |
Tax History Compared to Growth
Tax History
| Year | Tax Paid | Tax Assessment Tax Assessment Total Assessment is a certain percentage of the fair market value that is determined by local assessors to be the total taxable value of land and additions on the property. | Land | Improvement |
|---|---|---|---|---|
| 2025 | $4,850 | $354,450 | $72,190 | $282,260 |
| 2024 | $4,850 | $344,130 | $70,080 | $274,050 |
| 2023 | $4,686 | $334,110 | $68,040 | $266,070 |
| 2022 | $4,558 | $334,110 | $68,040 | $266,070 |
| 2021 | $4,423 | $324,380 | $66,060 | $258,320 |
| 2020 | $4,699 | $314,940 | $64,140 | $250,800 |
| 2019 | $4,627 | $296,870 | $60,460 | $236,410 |
| 2018 | $4,539 | $288,230 | $58,700 | $229,530 |
| 2017 | $4,427 | $288,230 | $58,700 | $229,530 |
| 2016 | $4,341 | $271,690 | $55,330 | $216,360 |
| 2015 | $4,199 | $271,690 | $55,330 | $216,360 |
| 2014 | $4,079 | $256,100 | $52,160 | $203,940 |
Agents Affiliated with this Home
-
Matthew Weaver
M
Seller's Agent in 2021
Matthew Weaver
Loraditch Ranch & Home R/E
(541) 915-5401
29 Total Sales
-
Lisa Wiltrout, ABR, GRI
L
Buyer's Agent in 2021
Lisa Wiltrout, ABR, GRI
John L. Scott Medford
(541) 779-3611
11 Total Sales
-
P
Seller's Agent in 2019
Pete Belcastro
John L. Scott Ashland
-
Alice Lema

Seller Co-Listing Agent in 2019
Alice Lema
John L. Scott Medford
(541) 301-7980
205 Total Sales
-
Jared Barnes
J
Seller's Agent in 2017
Jared Barnes
Save Big Realty
(541) 223-2222
371 Total Sales
-
J
Buyer's Agent in 2017
Joseph Brett
John L. Scott Ashland
Map
Source: Oregon Datashare
MLS Number: 103002730
APN: 10980387
- 1013 Pumpkin Ridge
- 210 Bellerive Dr
- 970 Greenway Ct
- 964 Pumpkin Ridge
- 131 Bellerive Dr
- 125 Osprey Dr
- 875 St Andrews Way
- 123 Eagle View Dr
- 888 Arrowhead Trail
- 1088 Oak Grove Ct
- 143 Pine Lake Dr
- 131 Spanish Bay Ct
- 389 Leandra Ln
- 118 Pebble Creek Dr
- 284 E Main St
- 331 Patricia Ln
- 599 Arrowhead Trail
- 653 Stevens Rd
- 142 Prairie Landing Dr
- 233 S Shasta Ave Unit 7
