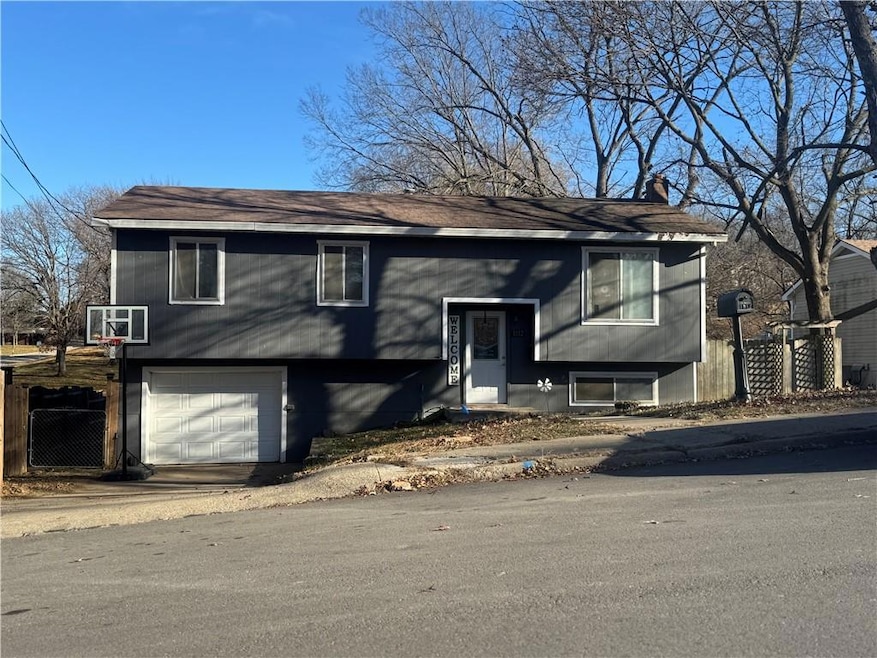
1012 S 10th St Atchison, KS 66002
Estimated payment $940/month
Highlights
- Recreation Room
- No HOA
- 1 Car Attached Garage
- Traditional Architecture
- Workshop
- Living Room
About This Home
Welcome to this inviting 4-bedroom, 1-bath, two-story home that combines comfort, functionality, and outdoor enjoyment. This property features an attached garage for convenience, storage, and a fully fenced backyard—ideal for pets, kids, or private gatherings.Inside, you'll find a warm and spacious layout with four generously sized bedrooms, offering plenty of space for a growing family, home office, or guest rooms. The main bathroom is centrally located and thoughtfully designed for everyday ease.Step outside to enjoy your covered back deck—perfect for morning coffee, evening barbecues, or relaxing in any weather. Whether you're entertaining or unwinding, this outdoor space adds a special touch of tranquility to your home.
Listing Agent
BG & Associates LLC Brokerage Phone: 951-410-9889 License #00250491 Listed on: 06/19/2025

Home Details
Home Type
- Single Family
Est. Annual Taxes
- $1,751
Year Built
- Built in 1979
Lot Details
- 3,485 Sq Ft Lot
- Lot Dimensions are 62.5 x 107.5
- Partially Fenced Property
- Privacy Fence
Parking
- 1 Car Attached Garage
- Front Facing Garage
Home Design
- Traditional Architecture
- Split Level Home
- Frame Construction
- Composition Roof
Interior Spaces
- 1,028 Sq Ft Home
- Living Room
- Combination Kitchen and Dining Room
- Recreation Room
- Workshop
- Attic Fan
- Laundry Room
Bedrooms and Bathrooms
- 4 Bedrooms
- 1 Full Bathroom
Basement
- Fireplace in Basement
- Laundry in Basement
Location
- City Lot
Utilities
- Central Air
- Heating System Uses Natural Gas
Community Details
- No Home Owners Association
Listing and Financial Details
- Assessor Parcel Number 0030910104015004000
- $0 special tax assessment
Map
Home Values in the Area
Average Home Value in this Area
Tax History
| Year | Tax Paid | Tax Assessment Tax Assessment Total Assessment is a certain percentage of the fair market value that is determined by local assessors to be the total taxable value of land and additions on the property. | Land | Improvement |
|---|---|---|---|---|
| 2024 | $1,751 | $12,055 | $351 | $11,704 |
| 2023 | $1,521 | $10,329 | $362 | $9,967 |
| 2022 | $1,341 | $9,371 | $334 | $9,037 |
| 2021 | $1,341 | $8,455 | $320 | $8,135 |
| 2020 | $1,341 | $8,141 | $320 | $7,821 |
| 2019 | $1,325 | $8,061 | $320 | $7,741 |
| 2018 | $1,333 | $8,070 | $320 | $7,750 |
| 2017 | $1,348 | $8,156 | $320 | $7,836 |
| 2016 | $1,329 | $8,073 | $320 | $7,753 |
| 2015 | -- | $7,962 | $320 | $7,642 |
| 2014 | -- | $8,079 | $320 | $7,759 |
Property History
| Date | Event | Price | Change | Sq Ft Price |
|---|---|---|---|---|
| 09/17/2013 09/17/13 | Sold | -- | -- | -- |
| 06/22/2013 06/22/13 | Pending | -- | -- | -- |
| 06/17/2010 06/17/10 | For Sale | $82,500 | -- | $80 / Sq Ft |
Purchase History
| Date | Type | Sale Price | Title Company |
|---|---|---|---|
| Deed | -- | -- |
Similar Homes in Atchison, KS
Source: Heartland MLS
MLS Number: 2557738
APN: 091-01-0-40-15-004.00-0
