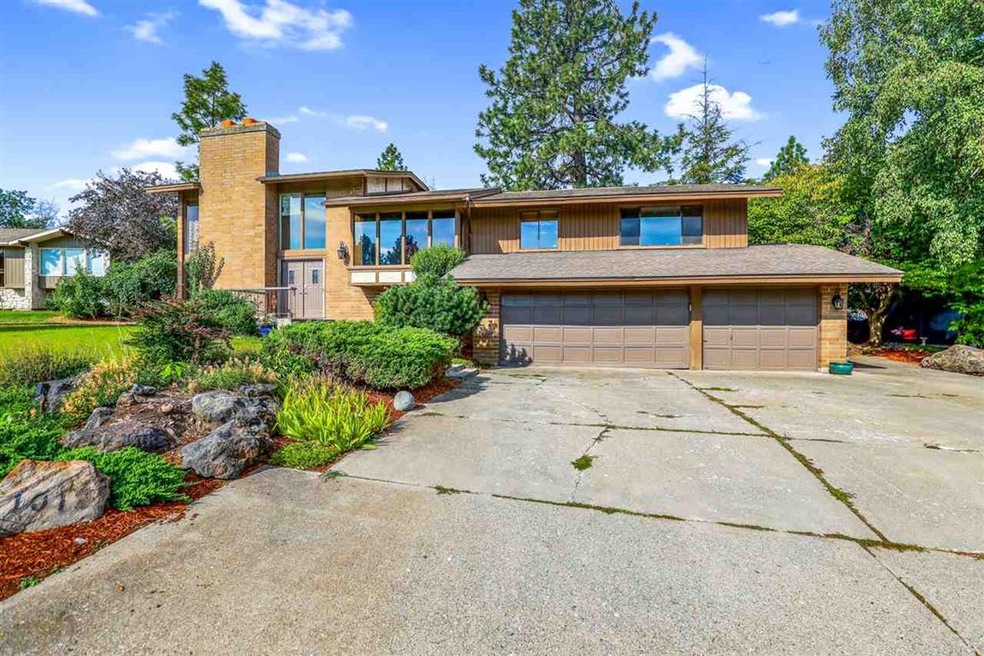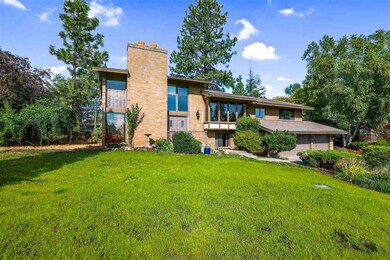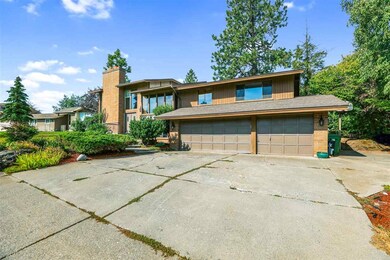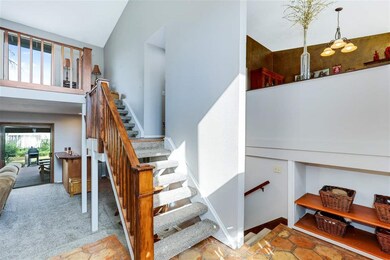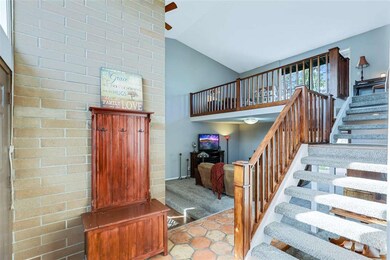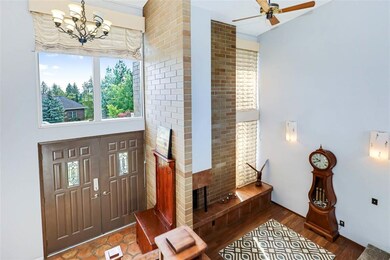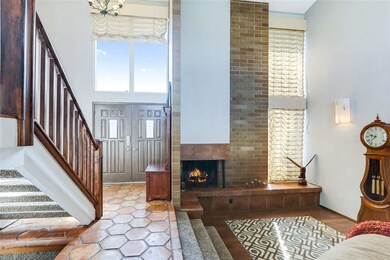
1012 S Carousel Ln Spokane, WA 99224
West Spokane NeighborhoodHighlights
- City View
- Fireplace in Primary Bedroom
- Sauna
- Hutton Elementary School Rated A-
- Contemporary Architecture
- Formal Dining Room
About This Home
As of December 2024Wonderful Sunset Hills Contemporary 4-level home! Only 7 minutes to downtown & hospitals, close to I-90 & airport, and feeds into Hutton School. Pride of ownership shows in this beautifully maintained 5 bed, 3 bath home. Recently updated with new LVP flooring and carpet through out. Family room features large living area, floor to ceiling brick fireplace, and backyard patio access. Large primary bedroom features a sunken sitting area with fireplace and access to private deck. Primary bath has double sinks, sauna, and walk-in closet. Wonderful kitchen with SS appliances, eat-in area, and close to cozy dining room. Don't miss the loft area that is perfect for a craft area, home office, or home-schooling. The beautiful backyard retreat is a sanctuary with numerous sitting areas, large water feature, and amazing basalt rock formations. This home has so much to offer that I can't list it all, but make sure to check out the views of Mt. Spokane while enjoying the quiet country setting.
Last Buyer's Agent
Joshua Scowden
Coldwell Banker Tomlinson License #136411
Home Details
Home Type
- Single Family
Est. Annual Taxes
- $5,140
Year Built
- Built in 1978
Lot Details
- 0.3 Acre Lot
- Partial Sprinkler System
Parking
- 3 Car Attached Garage
Home Design
- Contemporary Architecture
- Brick Exterior Construction
- Composition Roof
- Cedar Siding
- Stucco Exterior
Interior Spaces
- 3,408 Sq Ft Home
- 4-Story Property
- Wet Bar
- 2 Fireplaces
- Wood Burning Fireplace
- Gas Fireplace
- Formal Dining Room
- City Views
- Partially Finished Basement
- Exterior Basement Entry
Kitchen
- Eat-In Kitchen
- Free-Standing Range
- Dishwasher
- Trash Compactor
- Disposal
Bedrooms and Bathrooms
- Fireplace in Primary Bedroom
- Primary bedroom located on second floor
- Walk-In Closet
- Primary Bathroom is a Full Bathroom
- 3 Bathrooms
- Dual Vanity Sinks in Primary Bathroom
Utilities
- Forced Air Heating and Cooling System
- Heating System Uses Gas
Community Details
- Building Patio
- Community Deck or Porch
- Sauna
Listing and Financial Details
- Assessor Parcel Number 25233.0805
Ownership History
Purchase Details
Home Financials for this Owner
Home Financials are based on the most recent Mortgage that was taken out on this home.Purchase Details
Home Financials for this Owner
Home Financials are based on the most recent Mortgage that was taken out on this home.Purchase Details
Home Financials for this Owner
Home Financials are based on the most recent Mortgage that was taken out on this home.Purchase Details
Purchase Details
Home Financials for this Owner
Home Financials are based on the most recent Mortgage that was taken out on this home.Purchase Details
Home Financials for this Owner
Home Financials are based on the most recent Mortgage that was taken out on this home.Similar Homes in Spokane, WA
Home Values in the Area
Average Home Value in this Area
Purchase History
| Date | Type | Sale Price | Title Company |
|---|---|---|---|
| Warranty Deed | $560,000 | First American Title | |
| Warranty Deed | $430,000 | Wfg Insured | |
| Interfamily Deed Transfer | -- | Stewart Title Of Spokane | |
| Warranty Deed | $340,000 | First American Title Ins | |
| Warranty Deed | $215,000 | Spokane County Title Co | |
| Interfamily Deed Transfer | -- | First American Title Ins | |
| Warranty Deed | $188,250 | Spokane County Title Co |
Mortgage History
| Date | Status | Loan Amount | Loan Type |
|---|---|---|---|
| Previous Owner | $80,000 | New Conventional | |
| Previous Owner | $40,000 | Credit Line Revolving | |
| Previous Owner | $40,000 | Credit Line Revolving | |
| Previous Owner | $160,000 | Purchase Money Mortgage | |
| Previous Owner | $140,000 | Purchase Money Mortgage |
Property History
| Date | Event | Price | Change | Sq Ft Price |
|---|---|---|---|---|
| 12/20/2024 12/20/24 | Sold | $560,000 | -2.6% | $164 / Sq Ft |
| 11/27/2024 11/27/24 | Pending | -- | -- | -- |
| 09/03/2024 09/03/24 | Price Changed | $575,000 | -3.4% | $169 / Sq Ft |
| 08/08/2024 08/08/24 | Price Changed | $595,000 | -4.8% | $175 / Sq Ft |
| 04/10/2024 04/10/24 | For Sale | $625,000 | +45.3% | $183 / Sq Ft |
| 11/30/2020 11/30/20 | Sold | $430,000 | -1.7% | $126 / Sq Ft |
| 09/18/2020 09/18/20 | Pending | -- | -- | -- |
| 09/10/2020 09/10/20 | Price Changed | $437,500 | -1.7% | $128 / Sq Ft |
| 08/26/2020 08/26/20 | For Sale | $445,000 | -- | $131 / Sq Ft |
Tax History Compared to Growth
Tax History
| Year | Tax Paid | Tax Assessment Tax Assessment Total Assessment is a certain percentage of the fair market value that is determined by local assessors to be the total taxable value of land and additions on the property. | Land | Improvement |
|---|---|---|---|---|
| 2024 | $5,140 | $518,400 | $90,000 | $428,400 |
| 2023 | $5,024 | $461,300 | $75,000 | $386,300 |
| 2022 | $4,808 | $514,000 | $75,000 | $439,000 |
| 2021 | $4,895 | $411,900 | $53,000 | $358,900 |
| 2020 | $4,564 | $370,000 | $53,000 | $317,000 |
| 2019 | $4,054 | $339,300 | $45,000 | $294,300 |
| 2018 | $4,296 | $309,000 | $40,000 | $269,000 |
| 2017 | $4,045 | $296,300 | $40,000 | $256,300 |
| 2016 | $3,839 | $275,100 | $40,000 | $235,100 |
| 2015 | $3,800 | $266,400 | $40,000 | $226,400 |
| 2014 | -- | $266,400 | $40,000 | $226,400 |
| 2013 | -- | $0 | $0 | $0 |
Agents Affiliated with this Home
-
Gayle Terry

Seller's Agent in 2024
Gayle Terry
Windermere Manito, LLC
(509) 389-2069
4 in this area
222 Total Sales
-
M
Buyer's Agent in 2024
MISC MISC
Edwards Real Estate Group
-
Rob Hudkins

Seller's Agent in 2020
Rob Hudkins
REAL Broker LLC
(509) 879-4083
5 in this area
114 Total Sales
-
J
Buyer's Agent in 2020
Joshua Scowden
Coldwell Banker Tomlinson
Map
Source: Spokane Association of REALTORS®
MLS Number: 202021165
APN: 25233.0805
- 3660 W Rosamond Ave
- 1311 S Westcliff Place Unit 509
- 1311 S Westcliff Place Unit 406
- 3303 W 8th Ave
- 3402 W Grandview Ave
- 3860 W Grandview Ave
- 3110 W Woodland Blvd
- 3741 W Grandview Lot B Ave
- 3801 W Grandview Ave
- 1627 S Royal St
- 3733 W Grandview Lot C Ave
- 3117 W Hartson Ave
- 1629 S Royal St
- 3023 W Hartson Ave
- 1102 S Buena Vista Dr
- 3511 W Pacific Ave
- 25271 S Royal St
- 3501 W Pacific Ave
- 524 S Audubon St
- 730 S Rimrock Dr Unit (Shared driveway w/7
