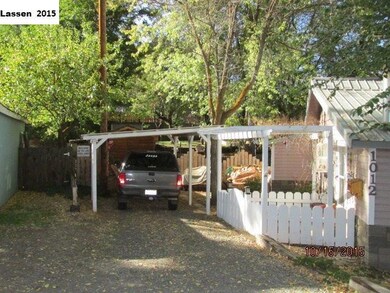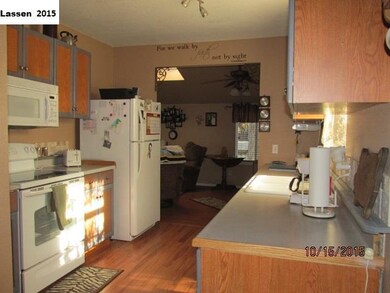
1012 S Railroad Ave Susanville, CA 96130
Highlights
- Wood Burning Stove
- Vaulted Ceiling
- Country Kitchen
- Living Room with Fireplace
- Skylights
- 3-minute walk to Hometree Backyard
About This Home
As of December 2015Cottage setting with large backyard, mature shade trees and small workshop. This upgraded Charmer is tucked in between properties and provides a cozy retreat to those who enter in. Skylights, built in book shelves, remodeled kitchen and bathroom, vinyl clad windows, metal roof, vinyl siding all add to this delightful property. The 10' x 16' workshop is ideal for those little jobs, hobbies or "man cave". The large terraced and fenced back yard offers solitude and plenty of room for entertaining and space for the gardener to show off. The owner wishes an appointment for showing so he may take his dog away. Please call the listing office or agent at 530-310-0727.
Last Agent to Sell the Property
Odette Swift
LASSEN LAND & HOMES License #00337314 Listed on: 10/14/2015
Last Buyer's Agent
Elizabeth Arnold
SABligh Real Estate
Home Details
Home Type
- Single Family
Est. Annual Taxes
- $1,038
Year Built
- Built in 1945
Lot Details
- 6,970 Sq Ft Lot
- Cross Fenced
- Partially Fenced Property
- Paved or Partially Paved Lot
- Level Lot
- Landscaped with Trees
- Property is zoned R1
Home Design
- Frame Construction
- Metal Roof
- Vinyl Siding
- Concrete Perimeter Foundation
Interior Spaces
- 781 Sq Ft Home
- 1-Story Property
- Vaulted Ceiling
- Ceiling Fan
- Skylights
- Wood Burning Stove
- Double Pane Windows
- Vinyl Clad Windows
- Living Room with Fireplace
- Utility Room
- Laundry Room
- Vinyl Flooring
- Fire and Smoke Detector
Kitchen
- Country Kitchen
- Electric Range
- Microwave
- Dishwasher
Bedrooms and Bathrooms
- 2 Bedrooms
- 1 Bathroom
Parking
- 1 Car Garage
- Detached Carport Space
Outdoor Features
- Open Patio
- Shed
- Outbuilding
Utilities
- Heating System Uses Oil
- Heating System Uses Wood
- Electric Water Heater
Listing and Financial Details
- Assessor Parcel Number 107-130-06
Ownership History
Purchase Details
Home Financials for this Owner
Home Financials are based on the most recent Mortgage that was taken out on this home.Purchase Details
Home Financials for this Owner
Home Financials are based on the most recent Mortgage that was taken out on this home.Purchase Details
Purchase Details
Home Financials for this Owner
Home Financials are based on the most recent Mortgage that was taken out on this home.Purchase Details
Purchase Details
Home Financials for this Owner
Home Financials are based on the most recent Mortgage that was taken out on this home.Similar Homes in Susanville, CA
Home Values in the Area
Average Home Value in this Area
Purchase History
| Date | Type | Sale Price | Title Company |
|---|---|---|---|
| Warranty Deed | -- | Chicago Title | |
| Warranty Deed | -- | Chicago Title | |
| Interfamily Deed Transfer | -- | None Available | |
| Grant Deed | $82,000 | Chicago Title Company | |
| Grant Deed | $75,000 | Chicago Title Company | |
| Grant Deed | $80,000 | Chicago Title Co |
Mortgage History
| Date | Status | Loan Amount | Loan Type |
|---|---|---|---|
| Previous Owner | $65,500 | New Conventional | |
| Previous Owner | $65,500 | New Conventional | |
| Previous Owner | $10,000 | Credit Line Revolving | |
| Previous Owner | $72,000 | Unknown | |
| Previous Owner | $75,500 | Purchase Money Mortgage |
Property History
| Date | Event | Price | Change | Sq Ft Price |
|---|---|---|---|---|
| 07/11/2025 07/11/25 | Pending | -- | -- | -- |
| 07/08/2025 07/08/25 | For Sale | $119,900 | +46.2% | $154 / Sq Ft |
| 12/15/2015 12/15/15 | Sold | $82,000 | -6.3% | $105 / Sq Ft |
| 10/30/2015 10/30/15 | Pending | -- | -- | -- |
| 10/14/2015 10/14/15 | For Sale | $87,500 | -- | $112 / Sq Ft |
Tax History Compared to Growth
Tax History
| Year | Tax Paid | Tax Assessment Tax Assessment Total Assessment is a certain percentage of the fair market value that is determined by local assessors to be the total taxable value of land and additions on the property. | Land | Improvement |
|---|---|---|---|---|
| 2024 | $1,038 | $95,161 | $29,011 | $66,150 |
| 2023 | $1,005 | $93,296 | $28,443 | $64,853 |
| 2022 | $1,004 | $91,468 | $27,886 | $63,582 |
| 2021 | $976 | $89,676 | $27,340 | $62,336 |
| 2020 | $985 | $88,757 | $27,060 | $61,697 |
| 2019 | $957 | $87,018 | $26,530 | $60,488 |
| 2018 | $926 | $85,312 | $26,010 | $59,302 |
| 2017 | $910 | $83,640 | $25,500 | $58,140 |
| 2016 | $880 | $82,000 | $25,000 | $57,000 |
| 2015 | $636 | $65,536 | $11,735 | $53,801 |
| 2014 | $623 | $64,254 | $11,506 | $52,748 |
Agents Affiliated with this Home
-
Larry Smith

Seller's Agent in 2025
Larry Smith
SMITH PROPERTIES
(530) 257-2441
179 Total Sales
-
Shantel McDonald

Seller Co-Listing Agent in 2025
Shantel McDonald
SMITH PROPERTIES
(530) 744-1919
298 Total Sales
-
O
Seller's Agent in 2015
Odette Swift
LASSEN LAND & HOMES
-
E
Buyer's Agent in 2015
Elizabeth Arnold
SABligh Real Estate
-
P
Buyer's Agent in 2015
Propmix RETS
Vendor
Map
Source: Lassen Association of REALTORS®
MLS Number: 201500644
APN: 107-130-006-000
- 738 & 740 Plumas Ave
- 453 Minckler Ave
- 402 Richmond Rd
- 625 Juniper St
- 687-305 Juniper St
- 428 Alexander Ave
- 440 Carroll St
- 525 Limoneria Ave
- 30 Upland St
- 1745 Monrovia St
- 9 Monrovia St
- 903 Cottage St
- 1 Monrovia St
- 130 S Lassen St
- 85 Foss St
- 125 S Roop St
- 120 S Roop St
- 55 S Lassen St
- 000 Main
- 1519 Main St






