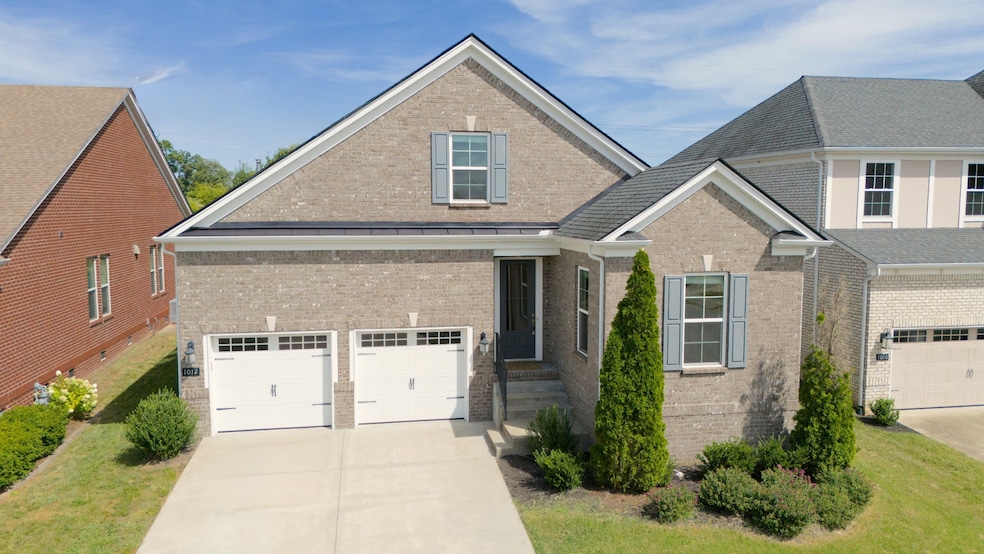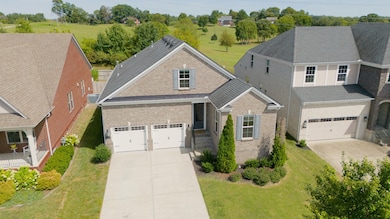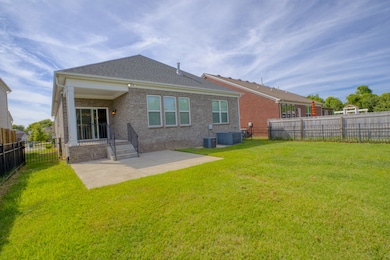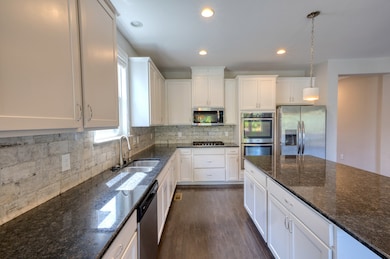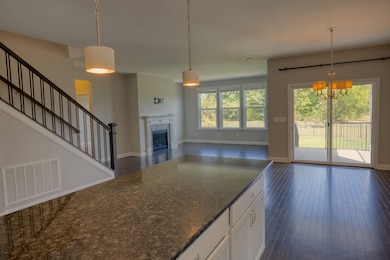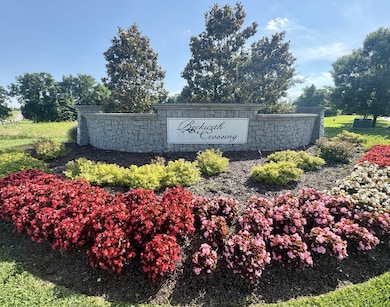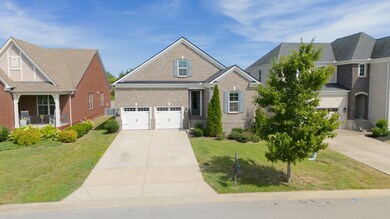1012 Syler Dr Mount Juliet, TN 37122
Estimated payment $3,197/month
Highlights
- Open Floorplan
- Wood Flooring
- Double Oven
- Gladeville Elementary School Rated A
- Covered Patio or Porch
- Stainless Steel Appliances
About This Home
BACK ON MARKET-DUE TO FINANCING **Charming All-Brick Retreat in a Prime Location! Welcome to your dream home! They just don't make them like this anymore! This stunning all-brick home offers the perfect blend of comfort, style, and convenience. Nestled in a highly sought-after neighborhood with top-rated Wilson County schools, this property is ideal for families looking for a vibrant community with all the convenience- and it won't last long!! Just 1.5 miles to I-40, and 25 mins to the heart of Nashville, your commute will be a breeze, giving you more time to enjoy all the amenities nearby. Right off the Beckwith exit, enjoy the convenience of all the new retail shops going in, featuring a brand new Costco and several eateries, with no signs of slowing down any time soon. Not to mention the value this brings to nearby homeowners! Step inside to discover a spacious, light-filled interior that exudes warmth and charm. This 3-bed, 3-bath home has all main living space conveniently located on the main level, with a massive bonus room and bathroom upstairs that could easily be used as a 4th bedroom. The bonus room also features a built-in surround sound system and tons of storage. The exterior of this beauty offers features that are hard to come by these days- brick on all 4 sides, a REAL mailbox, space between homes so you're not on top of neighbors, it also features a large covered AND uncovered patio for the ultimate back yard BBQ, as well as a fully fenced back yard! But the real showstopper? The rolling green acreage behind your home! This picturesque landscape offers privacy and tranquility, and the best part? It will never be built on, ensuring your serene view remains untouched for years to come, AND you don't have the responsibility of maintaining it! Don’t miss out on this incredible opportunity to own a piece of paradise in an UNBEATABLE location of Mt Juliet. Schedule your showing today and make this enchanting home yours! Your perfect lifestyle awaits!
Listing Agent
LPT Realty LLC Brokerage Phone: 6154977084 License #342734 Listed on: 08/28/2025

Home Details
Home Type
- Single Family
Est. Annual Taxes
- $2,022
Year Built
- Built in 2017
Lot Details
- 6,970 Sq Ft Lot
- Lot Dimensions are 52 x 130
- Back Yard Fenced
- Level Lot
HOA Fees
- $56 Monthly HOA Fees
Parking
- 2 Car Attached Garage
- Front Facing Garage
- Garage Door Opener
Home Design
- Brick Exterior Construction
- Asphalt Roof
Interior Spaces
- 2,352 Sq Ft Home
- Property has 1 Level
- Open Floorplan
- Built-In Features
- Ceiling Fan
- Gas Fireplace
- ENERGY STAR Qualified Windows
- Living Room with Fireplace
- Combination Dining and Living Room
- Wood Flooring
- Crawl Space
Kitchen
- Double Oven
- Built-In Gas Oven
- Cooktop
- Microwave
- Ice Maker
- Stainless Steel Appliances
- ENERGY STAR Qualified Appliances
- Kitchen Island
Bedrooms and Bathrooms
- 3 Main Level Bedrooms
- Walk-In Closet
Laundry
- Dryer
- Washer
Home Security
- Home Security System
- Fire and Smoke Detector
Eco-Friendly Details
- Energy-Efficient Thermostat
- Air Purifier
Outdoor Features
- Covered Patio or Porch
Schools
- Rutland Elementary School
- Gladeville Middle School
- Wilson Central High School
Utilities
- Air Filtration System
- Central Air
- Heating System Uses Natural Gas
- Underground Utilities
- High-Efficiency Water Heater
- High Speed Internet
Listing and Financial Details
- Assessor Parcel Number 095I D 00700 000
Community Details
Overview
- $250 One-Time Secondary Association Fee
- Beckwith Crossing Ph1 Subdivision
Recreation
- Community Playground
Map
Home Values in the Area
Average Home Value in this Area
Tax History
| Year | Tax Paid | Tax Assessment Tax Assessment Total Assessment is a certain percentage of the fair market value that is determined by local assessors to be the total taxable value of land and additions on the property. | Land | Improvement |
|---|---|---|---|---|
| 2024 | $1,912 | $100,175 | $25,000 | $75,175 |
| 2022 | $1,912 | $100,175 | $25,000 | $75,175 |
| 2021 | $2,022 | $100,175 | $25,000 | $75,175 |
| 2020 | $1,992 | $100,175 | $25,000 | $75,175 |
| 2019 | $246 | $74,200 | $16,875 | $57,325 |
| 2018 | $1,992 | $74,200 | $16,875 | $57,325 |
| 2017 | $1,827 | $74,200 | $16,875 | $57,325 |
| 2016 | $638 | $23,750 | $23,750 | $0 |
| 2015 | $658 | $23,750 | $23,750 | $0 |
Property History
| Date | Event | Price | List to Sale | Price per Sq Ft |
|---|---|---|---|---|
| 08/28/2025 08/28/25 | For Sale | $565,000 | 0.0% | $240 / Sq Ft |
| 06/17/2020 06/17/20 | Rented | -- | -- | -- |
| 06/17/2020 06/17/20 | Under Contract | -- | -- | -- |
| 05/25/2020 05/25/20 | For Rent | -- | -- | -- |
Purchase History
| Date | Type | Sale Price | Title Company |
|---|---|---|---|
| Interfamily Deed Transfer | -- | None Available | |
| Warranty Deed | $327,300 | -- | |
| Warranty Deed | $327,330 | Stewart Title Co Tennessee D | |
| Special Warranty Deed | $135,000 | Midtown Title Llc | |
| Quit Claim Deed | -- | -- |
Mortgage History
| Date | Status | Loan Amount | Loan Type |
|---|---|---|---|
| Open | $220,000 | New Conventional | |
| Closed | $268,843 | New Conventional |
Source: Realtracs
MLS Number: 2985381
APN: 095I-D-007.00
- 2016 Oliver Dr
- 2025 Oliver Dr
- 2996 S Rutland Rd
- 2030 Oliver Dr
- 3036 Elliott Dr
- 6135 Beckwith Rd
- 505 Bugler Rd
- 17 Kilkham Ct
- 267 Salient Ln
- 0 Posey Hill Rd
- 107 Paixham Place
- 1343 Beasley Blvd
- 212 Antebellum Ln
- 1400 Beasley Blvd
- 1400 Sage St
- Manchester Plan at Waltons Grove
- Rockwell Plan at Waltons Grove
- Johnson Plan at Waltons Grove
- Newport Plan at Waltons Grove
- Sherwood Plan at Waltons Grove
- 239 Antebellum Ln
- 1334 Beasley Blvd
- 422 Butler Rd
- 154 Salient Ln
- 144 Wendell K Rd
- 216 Gershon Way
- 217 Gershon Way
- 282 Killian Way
- 339 Dunnwood Loop
- 207 S Dunnwood Ln
- 420 Laurel Hills Dr
- 319 Forest Bend Dr
- 419 Waterbrook Dr
- 119 Belinda Pkwy
- 935 Legacy Park Rd
- 302 Forest Bend Dr
- 2009 Hidden Cove Rd
- 1313 Kettlehook Ln
- 544 Windy Rd
- 120 Providence Trail
