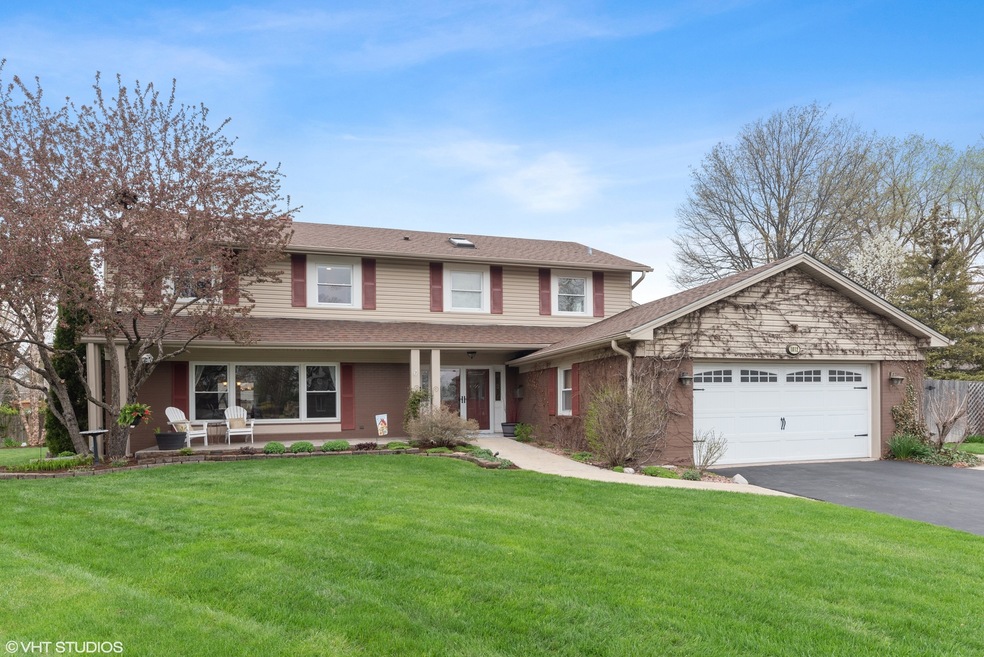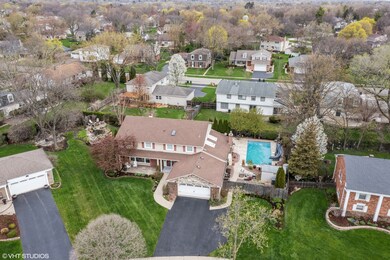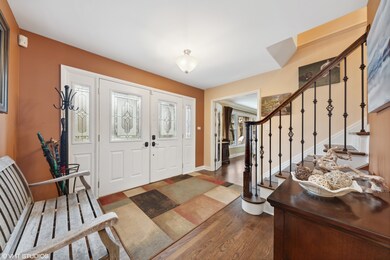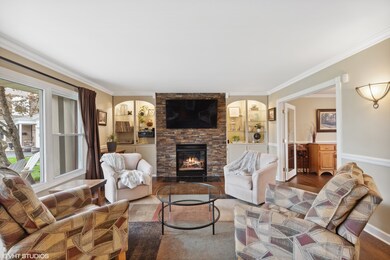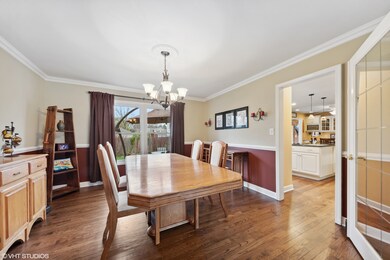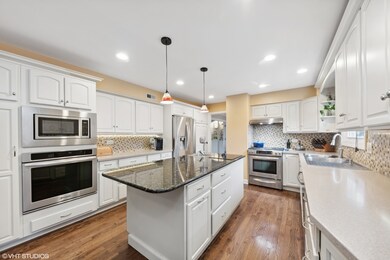
1012 W Raven Ln Palatine, IL 60067
Plum Grove Village NeighborhoodEstimated Value: $770,000 - $853,000
Highlights
- In Ground Pool
- Colonial Architecture
- Recreation Room
- Hunting Ridge Elementary School Rated A
- Family Room with Fireplace
- Wood Flooring
About This Home
As of June 2022Gorgeous Custom Eldridge model in Hunting Ridge on a cul de sac with a sunroom and in ground pool! The stunning home is not only updated but has had major changes. The sunroom off the kitchen will quickly become your favorite spot to hang out, relax, and watch the seasons change! Normally with a 6th bedroom on the first floor, this Eldridge floorplan has been reconfigured to have a supersized mud room/laundry room, custom cubbies, second refrigerator, built ins, and a full bathroom. The mud room/laundry room includes an easy access door to the pool for your wet family members or guests to use the bathroom or change. Laundry room also has access to the 2-car garage with epoxy floor. Two fireplaces with gas logs, living room and family room. Hardwood floors in living room, dining room and kitchen. A finished basement. All bathrooms, 3 full and one half, have been updated. Updated kitchen with an island, beverage fridge, two ovens, built in microwave, and built ins in the eating area. The professionally landscaped yard has five great spaces, an inground pool with a power pool cover (Coverpools) with a slide, a patio area off the pool, a large grassy play area, a patio off of the grass, and a pond and firepit for those cool nights. Landscape lighting. Sprinkler system. Large Shed for extra storage. Great cul de sac location 1 block away from a park, walking distance to Hunting Ridge Elementary Room and Fremd HS.
Last Agent to Sell the Property
HomeSmart Connect LLC License #475148671 Listed on: 05/05/2022

Home Details
Home Type
- Single Family
Est. Annual Taxes
- $13,296
Year Built
- Built in 1970
Lot Details
- Cul-De-Sac
Parking
- 2 Car Attached Garage
- Garage Door Opener
- Driveway
- Parking Included in Price
Home Design
- Colonial Architecture
- Asphalt Roof
- Concrete Perimeter Foundation
Interior Spaces
- 3,331 Sq Ft Home
- 2-Story Property
- Bar Fridge
- Gas Log Fireplace
- Family Room with Fireplace
- 2 Fireplaces
- Living Room with Fireplace
- Formal Dining Room
- Recreation Room
- Sun or Florida Room
- Wood Flooring
- Finished Basement
- Partial Basement
- Storm Screens
Kitchen
- Range
- Microwave
- Dishwasher
- Disposal
Bedrooms and Bathrooms
- 5 Bedrooms
- 5 Potential Bedrooms
- Bathroom on Main Level
Laundry
- Laundry Room
- Laundry on main level
- Dryer
- Washer
Outdoor Features
- In Ground Pool
- Patio
- Fire Pit
- Shed
- Porch
Schools
- Hunting Ridge Elementary School
- Plum Grove Junior High School
- Wm Fremd High School
Utilities
- Forced Air Heating and Cooling System
- Heating System Uses Natural Gas
Community Details
- Hunting Ridge Subdivision, Custom Eldridge Floorplan
Listing and Financial Details
- Homeowner Tax Exemptions
Ownership History
Purchase Details
Home Financials for this Owner
Home Financials are based on the most recent Mortgage that was taken out on this home.Purchase Details
Home Financials for this Owner
Home Financials are based on the most recent Mortgage that was taken out on this home.Purchase Details
Home Financials for this Owner
Home Financials are based on the most recent Mortgage that was taken out on this home.Similar Homes in Palatine, IL
Home Values in the Area
Average Home Value in this Area
Purchase History
| Date | Buyer | Sale Price | Title Company |
|---|---|---|---|
| Radhika Iyer 2021 Living Trust | $752,000 | Mowery Shane | |
| Downing William T | -- | Attorney | |
| Downing William T | $630,000 | Multiple | |
| Hake Lawrence C | $273,000 | 1St American Title |
Mortgage History
| Date | Status | Borrower | Loan Amount |
|---|---|---|---|
| Previous Owner | Downing William T | $402,000 | |
| Previous Owner | Radhika Iyer 2021 Living Trust | $601,600 | |
| Previous Owner | Downing William T | $400,000 | |
| Previous Owner | Downing William T | $60,000 | |
| Previous Owner | Downing William T | $475,000 | |
| Previous Owner | Hake Ii Lawrence | $85,000 | |
| Previous Owner | Hake Ii Lawrence C | $316,000 | |
| Previous Owner | Hake Lawrence C | $40,000 | |
| Previous Owner | Hake Ii Lawrence C | $252,700 | |
| Previous Owner | Hake Ii Lawrence C | $240,000 | |
| Previous Owner | Hake Lawrence C | $245,450 |
Property History
| Date | Event | Price | Change | Sq Ft Price |
|---|---|---|---|---|
| 06/17/2022 06/17/22 | Sold | $752,000 | +7.4% | $226 / Sq Ft |
| 05/08/2022 05/08/22 | Pending | -- | -- | -- |
| 05/05/2022 05/05/22 | For Sale | $700,000 | -- | $210 / Sq Ft |
Tax History Compared to Growth
Tax History
| Year | Tax Paid | Tax Assessment Tax Assessment Total Assessment is a certain percentage of the fair market value that is determined by local assessors to be the total taxable value of land and additions on the property. | Land | Improvement |
|---|---|---|---|---|
| 2024 | $14,773 | $55,000 | $12,096 | $42,904 |
| 2023 | $14,773 | $55,000 | $12,096 | $42,904 |
| 2022 | $14,773 | $55,000 | $12,096 | $42,904 |
| 2021 | $13,423 | $44,661 | $8,064 | $36,597 |
| 2020 | $13,296 | $44,661 | $8,064 | $36,597 |
| 2019 | $13,217 | $49,514 | $8,064 | $41,450 |
| 2018 | $14,151 | $48,972 | $7,392 | $41,580 |
| 2017 | $13,902 | $48,972 | $7,392 | $41,580 |
| 2016 | $14,431 | $53,391 | $7,392 | $45,999 |
| 2015 | $13,819 | $47,600 | $6,720 | $40,880 |
| 2014 | $13,668 | $47,600 | $6,720 | $40,880 |
| 2013 | $13,300 | $47,600 | $6,720 | $40,880 |
Agents Affiliated with this Home
-
Kathy Yates
K
Seller's Agent in 2022
Kathy Yates
The McDonald Group
4 in this area
16 Total Sales
-
Susan Brill

Buyer's Agent in 2022
Susan Brill
Baird Warner
(847) 376-0726
5 in this area
75 Total Sales
Map
Source: Midwest Real Estate Data (MRED)
MLS Number: 11395643
APN: 02-21-407-045-0000
- 766 S Harvard Ct
- Lot 2, Nessie's Grov Aldridge Ave
- 1139 W Illinois Ave
- 355 S Harrison Ct
- 337 S Harrison Ct
- 1358 W Borders Dr
- 729 W Gilbert Rd
- 417 S Elm St
- 731 W Kenilworth Ave
- 830 W Lukas Ave
- 1120 Roselle Rd
- 709 W Glencoe Rd
- 519 S Bennett Ave
- 2201 Palatine Rd
- 1020 W Bogey Ln
- 886 W Palatine Rd
- 137 S Hickory St
- 286 W Michigan Ave
- 274 W Michigan Ave
- 1389 Shire Cir Unit 18
- 1012 W Raven Ln
- 1016 W Raven Ln
- 1008 W Raven Ln
- 1041 W Mallard Dr
- 1055 W Mallard Dr
- 1033 W Mallard Dr
- 1105 W Eaton Ct
- 1107 W Eaton Ct
- 1020 W Raven Ln
- 1101 W Eaton Ct
- 1032 W Raven Ln
- 1004 W Raven Ln
- 1109 W Eaton Ct
- 1024 W Raven Ln
- 1036 W Hunting Dr
- 1060 W Mallard Dr
- 1036 W Mallard Dr
- 1040 W Hunting Dr
- 634 S Middleton Ave
- 626 S Middleton Ave
