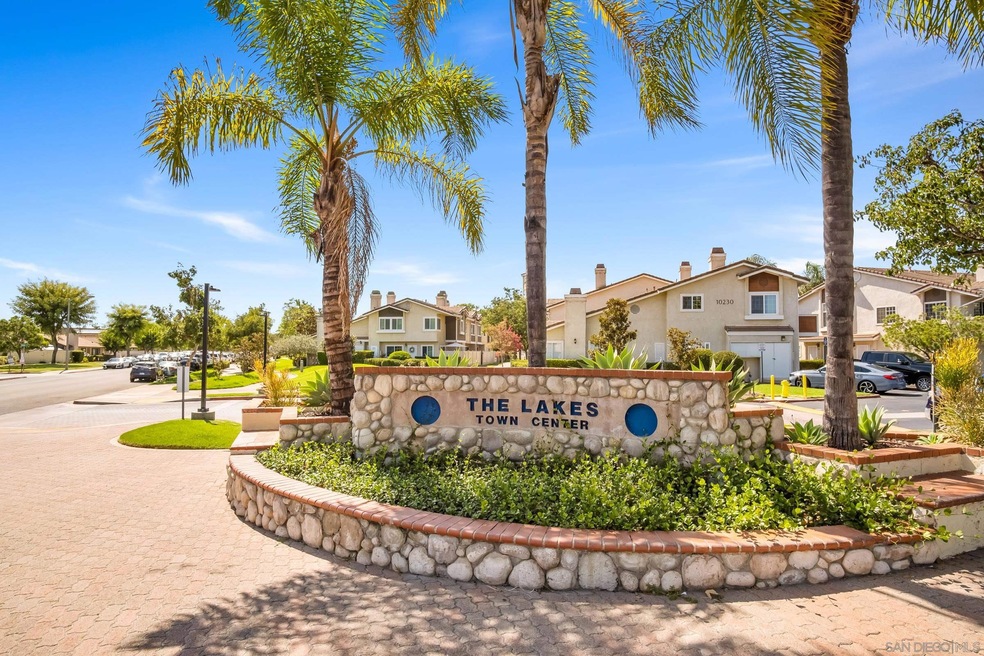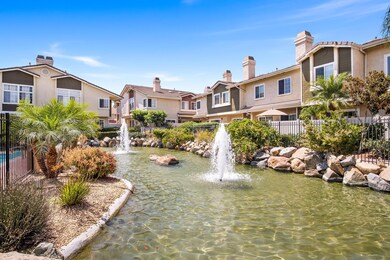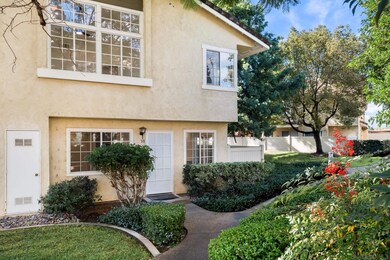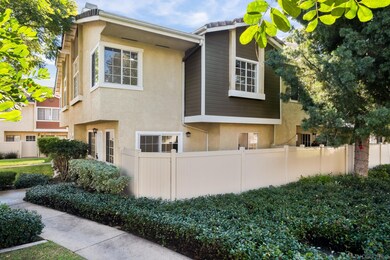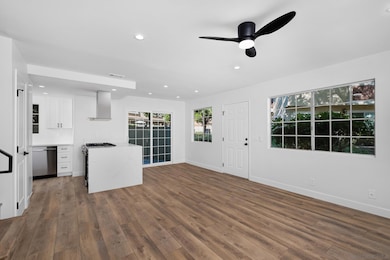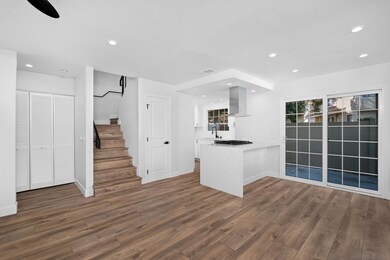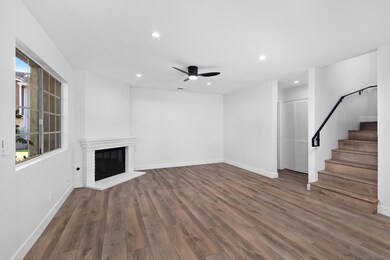
10120 Palm Glen Dr Unit 18 Santee, CA 92071
Estimated Value: $590,000 - $653,034
Highlights
- In Ground Pool
- Laundry closet
- Level Lot
- Hill Creek Elementary School Rated A-
- Partially Fenced Property
About This Home
As of January 2024This the one you have been waiting for! This beautifully remodeled end unit in Magnolia Lakes is flooded with natural light! This 3bed- 2.5bath home has been tastefully upgraded with new white shaker cabinets, quartz countertops, luxury vinyl plank flooring throughout, smooth texture paint, New SS appliances, 3 fully remodeled bathrooms! The well appointed Primary suite has vaulted ceilings and a large closet with tons of storage. This home also has in unit washer/dryer, central heat & AC, and a garage space. This highly desirable townhome is nestled in a park like community with a winding path boasting a man-made brook and spouting water fountain next to a sparkling community pool and spa. Great location close to shops, hiking, and easy freeway access.
Townhouse Details
Home Type
- Townhome
Est. Annual Taxes
- $5,561
Year Built
- Built in 1989
Lot Details
- 4.93
HOA Fees
- $470 Monthly HOA Fees
Parking
- 1 Car Garage
- Garage Door Opener
- Assigned Parking
Home Design
- Composition Roof
Interior Spaces
- 1,168 Sq Ft Home
- 2-Story Property
- Living Room with Fireplace
Kitchen
- Range with Range Hood
- Microwave
- Dishwasher
- Disposal
Bedrooms and Bathrooms
- 3 Bedrooms
Laundry
- Laundry closet
- Full Size Washer or Dryer
- Dryer
Additional Features
- In Ground Pool
- Partially Fenced Property
- Separate Water Meter
Listing and Financial Details
- Assessor Parcel Number 3810321318
Community Details
Overview
- Association fees include common area maintenance, exterior (landscaping), exterior bldg maintenance, limited insurance, trash pickup
- 89 Units
- Magnolia Lakes HOA, Phone Number (619) 697-3191
- The Lakes Community
Recreation
- Community Pool
Pet Policy
- Breed Restrictions
Ownership History
Purchase Details
Home Financials for this Owner
Home Financials are based on the most recent Mortgage that was taken out on this home.Purchase Details
Purchase Details
Home Financials for this Owner
Home Financials are based on the most recent Mortgage that was taken out on this home.Purchase Details
Purchase Details
Home Financials for this Owner
Home Financials are based on the most recent Mortgage that was taken out on this home.Purchase Details
Home Financials for this Owner
Home Financials are based on the most recent Mortgage that was taken out on this home.Purchase Details
Purchase Details
Similar Homes in Santee, CA
Home Values in the Area
Average Home Value in this Area
Purchase History
| Date | Buyer | Sale Price | Title Company |
|---|---|---|---|
| Bermudez Nick | $640,000 | Usa National Title | |
| Bryan D Holker Separate Property Trust | $450,000 | Usa National Title | |
| Padua Angela Marie | $196,000 | Lawyers Title Company | |
| Wells Fargo Bank Na | $175,337 | Accommodation | |
| Brinker Wendy E | -- | First American Title | |
| Brinker Wendy E | $134,000 | Chicago Title Co | |
| Brinker Wendy E | -- | Chicago Title Co | |
| -- | $125,000 | -- | |
| -- | $104,900 | -- |
Mortgage History
| Date | Status | Borrower | Loan Amount |
|---|---|---|---|
| Open | Bermudez Nick | $165,000 | |
| Previous Owner | Padua Angela Marie | $185,000 | |
| Previous Owner | Padua Angela Marie | $150,000 | |
| Previous Owner | Padua Angela Marie | $100,000 | |
| Previous Owner | Brinker Wendy E | $300,000 | |
| Previous Owner | Brinker Wendy E | $285,000 | |
| Previous Owner | Brinker Wendy E | $50,000 | |
| Previous Owner | Brinker Wendy E | $224,000 | |
| Previous Owner | Brinker Wendy E | $41,000 | |
| Previous Owner | Brinker Wendy E | $145,600 | |
| Previous Owner | Brinker Wendy E | $20,000 | |
| Previous Owner | Brinker Wendy E | $100,500 | |
| Closed | Brinker Wendy E | $13,400 |
Property History
| Date | Event | Price | Change | Sq Ft Price |
|---|---|---|---|---|
| 01/23/2024 01/23/24 | Sold | $640,000 | -3.7% | $548 / Sq Ft |
| 01/10/2024 01/10/24 | Pending | -- | -- | -- |
| 01/06/2024 01/06/24 | For Sale | $664,900 | -- | $569 / Sq Ft |
Tax History Compared to Growth
Tax History
| Year | Tax Paid | Tax Assessment Tax Assessment Total Assessment is a certain percentage of the fair market value that is determined by local assessors to be the total taxable value of land and additions on the property. | Land | Improvement |
|---|---|---|---|---|
| 2024 | $5,561 | $450,000 | $177,052 | $272,948 |
| 2023 | $3,055 | $240,976 | $94,812 | $146,164 |
| 2022 | $2,947 | $236,252 | $92,953 | $143,299 |
| 2021 | $2,990 | $231,621 | $91,131 | $140,490 |
| 2020 | $2,955 | $229,247 | $90,197 | $139,050 |
| 2019 | $2,856 | $224,753 | $88,429 | $136,324 |
| 2018 | $2,800 | $220,347 | $86,696 | $133,651 |
| 2017 | $2,764 | $216,028 | $84,997 | $131,031 |
| 2016 | $2,685 | $211,793 | $83,331 | $128,462 |
| 2015 | $2,651 | $208,613 | $82,080 | $126,533 |
| 2014 | $2,600 | $204,528 | $80,473 | $124,055 |
Agents Affiliated with this Home
-
Eric Jauch

Seller's Agent in 2024
Eric Jauch
B D Holdings Inc
(408) 592-7055
38 Total Sales
-
Jake David Holker
J
Seller Co-Listing Agent in 2024
Jake David Holker
B D Holdings Inc
(858) 793-5455
32 Total Sales
-
Zaid Karim

Buyer's Agent in 2024
Zaid Karim
eXp Realty of California, Inc.
(619) 818-1654
21 Total Sales
Map
Source: San Diego MLS
MLS Number: 240000486
APN: 381-032-13-18
- 9840 Shirley Gardens Dr Unit 8
- 10353 Carefree Dr
- 9560 Frank Way
- 9540 Jim Ln
- 10135 Peaceful Ct
- 10158 Peaceful Ct
- 9952 N Magnolia Ave
- 10059 Day Creek Trail
- 10009 Santana Ranch Ln
- 10033 Merry Brook Trail
- 10158 Carefree Dr
- 10027 Santana Ranch Ln
- 10349 River Bluff Dr
- 9942 Theresa Ln
- 10060 E Glendon Cir
- 0 Civic Center Dr Unit 220018008
- 9956 Cleary St
- 9941 Watergum Trail
- 9818 Jeremy St
- 10700 Spring Creek Dr
- 10120 Palm Glen Dr Unit 21
- 10120 Palm Glen Dr Unit 20
- 10120 Palm Glen Dr Unit 19
- 10120 Palm Glen Dr Unit 18
- 10120 Palm Glen Dr Unit 17
- 10120 Palm Glen Dr Unit 16
- 10120 Palm Glen Dr Unit 15
- 10210 Palm Drive Unit 77
- 10100 Palm Glen Dr
- 10100 Palm Glen Dr Unit 7
- 10100 Palm Glen Dr Unit 6
- 10100 Palm Glen Dr Unit 5
- 10100 Palm Glen Dr Unit 4
- 10100 Palm Glen Dr Unit 3
- 10100 Palm Glen Dr Unit 1
- 10220 Palm Glen Dr
- 10200 Palm Glen Dr
- 10110 Palm Glen Dr
- 10180 Palm Glen Dr
- 10160 Palm Glen Dr Unit 45
