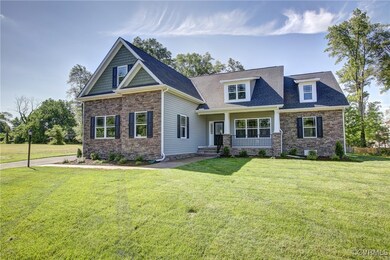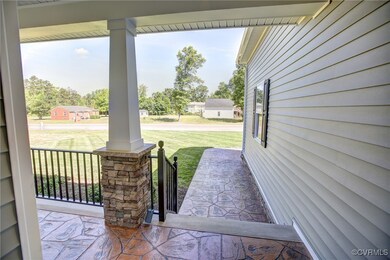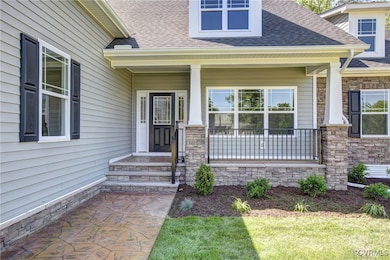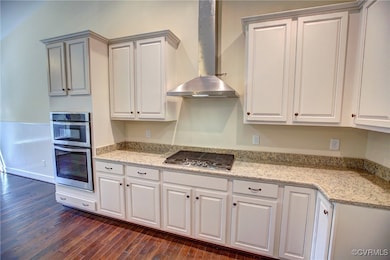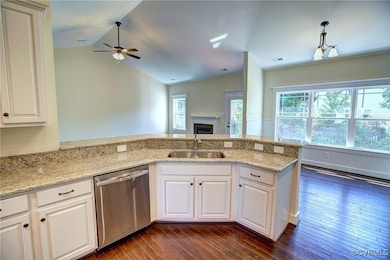
10122 Cabernet Ln Mechanicsville, VA 23116
Estimated payment $4,127/month
Highlights
- New Construction
- Craftsman Architecture
- Clubhouse
- Rural Point Elementary School Rated A
- Community Lake
- Separate Formal Living Room
About This Home
NEW CONSTRUCTION HOME! Located in the sought after neighborhood of Stags Leap-in Hanover County. Stags Leap offers a country backdrop with convenience at your fingertips. This RCI home - the OLIVIA FLOOR PLAN - offers a 1st Floor Primary - with 3 total BRs on the 1st level and with a bonus 4th BR or Bonus Room on the second level. Up to 2300sf and w/4BR - 3 Baths possible. Main level features a wide-open Family Room+Kitchen+Dining Area -with an Oversized Kitchen with wrap around bar and tons of Cabinetry. Fabulous Outdoor living space includes your choice of deck or a Concrete slab Patio. the EMERALD PACKAGE with Elevation "B" - 9ft ceilings, a gas fireplace, granite countertops, SS appliances, 42" cabinets soft close cabinets with crown molding, and a hardwood and ceramic package to get you started. CURRENT BUILD TIME - 10-11 months. RCI is a SEMI-CUSTOM builder-You can choose the options you want, make plan changes to suit your needs, and utilize the builders DESIGN CENTER to choose your finishes! Plans from 2000sf to 4000sf available. *NOTE: HOME IS TO BE BUILT. PICTURES SHOWN ARE SAMPLES FOR A PREVIOUS BUILD AND MAY NOT REPRESENT FINISHED CONSTRUCTION
Home Details
Home Type
- Single Family
Est. Annual Taxes
- $1,296
Year Built
- Built in 2021 | New Construction
Lot Details
- Level Lot
- Sprinkler System
HOA Fees
- $250 Monthly HOA Fees
Parking
- 2 Car Direct Access Garage
- Rear-Facing Garage
- Shared Driveway
- Off-Street Parking
Home Design
- Craftsman Architecture
- Cottage
- Bungalow
- Frame Construction
- Composition Roof
- Vinyl Siding
Interior Spaces
- 2,300 Sq Ft Home
- 1-Story Property
- Wired For Data
- Built-In Features
- Bookcases
- High Ceiling
- Ceiling Fan
- Recessed Lighting
- Gas Fireplace
- Separate Formal Living Room
- Dining Area
- Screened Porch
- Crawl Space
- Fire and Smoke Detector
- Washer and Dryer Hookup
Kitchen
- Breakfast Area or Nook
- Eat-In Kitchen
- Built-In Oven
- Gas Cooktop
- Stove
- Range Hood
- Microwave
- Dishwasher
- Kitchen Island
- Granite Countertops
- Disposal
Flooring
- Partially Carpeted
- Laminate
- Ceramic Tile
- Vinyl
Bedrooms and Bathrooms
- 4 Bedrooms
- En-Suite Primary Bedroom
- Walk-In Closet
- 3 Full Bathrooms
Schools
- Rural Point Elementary School
- Oak Knoll Middle School
- Hanover High School
Utilities
- Forced Air Heating and Cooling System
- Heating System Uses Natural Gas
- Vented Exhaust Fan
- Gas Water Heater
- High Speed Internet
- Cable TV Available
Listing and Financial Details
- Assessor Parcel Number 7779-47-7193
Community Details
Overview
- Stags Leap Subdivision
- Community Lake
- Pond in Community
Amenities
- Common Area
- Clubhouse
Recreation
- Community Pool
- Park
- Trails
Map
Home Values in the Area
Average Home Value in this Area
Tax History
| Year | Tax Paid | Tax Assessment Tax Assessment Total Assessment is a certain percentage of the fair market value that is determined by local assessors to be the total taxable value of land and additions on the property. | Land | Improvement |
|---|---|---|---|---|
| 2024 | $1,296 | $160,000 | $160,000 | $0 |
| 2023 | $1,155 | $150,000 | $150,000 | $0 |
| 2022 | $1,215 | $150,000 | $150,000 | $0 |
| 2021 | $891 | $110,000 | $110,000 | $0 |
Property History
| Date | Event | Price | Change | Sq Ft Price |
|---|---|---|---|---|
| 12/03/2024 12/03/24 | Pending | -- | -- | -- |
| 12/03/2024 12/03/24 | For Sale | $676,526 | 0.0% | $294 / Sq Ft |
| 11/15/2024 11/15/24 | Pending | -- | -- | -- |
| 11/15/2024 11/15/24 | For Sale | $676,526 | -- | $294 / Sq Ft |
Deed History
| Date | Type | Sale Price | Title Company |
|---|---|---|---|
| Bargain Sale Deed | $210,591 | Old Republic National Title | |
| Bargain Sale Deed | $210,591 | Old Republic National Title | |
| Bargain Sale Deed | $808,103 | None Listed On Document | |
| Bargain Sale Deed | $500,000 | Meyer Goergen Pc |
Mortgage History
| Date | Status | Loan Amount | Loan Type |
|---|---|---|---|
| Previous Owner | $0 | New Conventional |
Similar Homes in Mechanicsville, VA
Source: Central Virginia Regional MLS
MLS Number: 2429880
APN: 8707-81-2467
- 8437 Chimney Rock Dr
- 8441 Chimney Rock Dr
- 10136 Cabernet Ln
- 10102 Cabernet Ln
- 8473 Chimney Rock Dr
- 8477 Chimney Rock Dr
- 8020 Cabernet Way
- 8481 Chimney Rock Dr
- 8489 Chimney Rock Dr
- 8505 Chimney Rock Dr
- 10541 Goosecross Way Unit P1
- 10426 Odette Estate Ln Unit S2
- 10431 Odette Estate Ln Unit K4
- 10427 Odette Estate Ln Unit K3
- 10423 Odette Estate Ln Unit K2
- 10419 Odette Estate Ln Unit K1
- 8129 Mimosa Hill Ln
- 8118 Mimosa Hill Ln
- 8160 Lyman Ct
- 58 Patrick Henry Blvd

