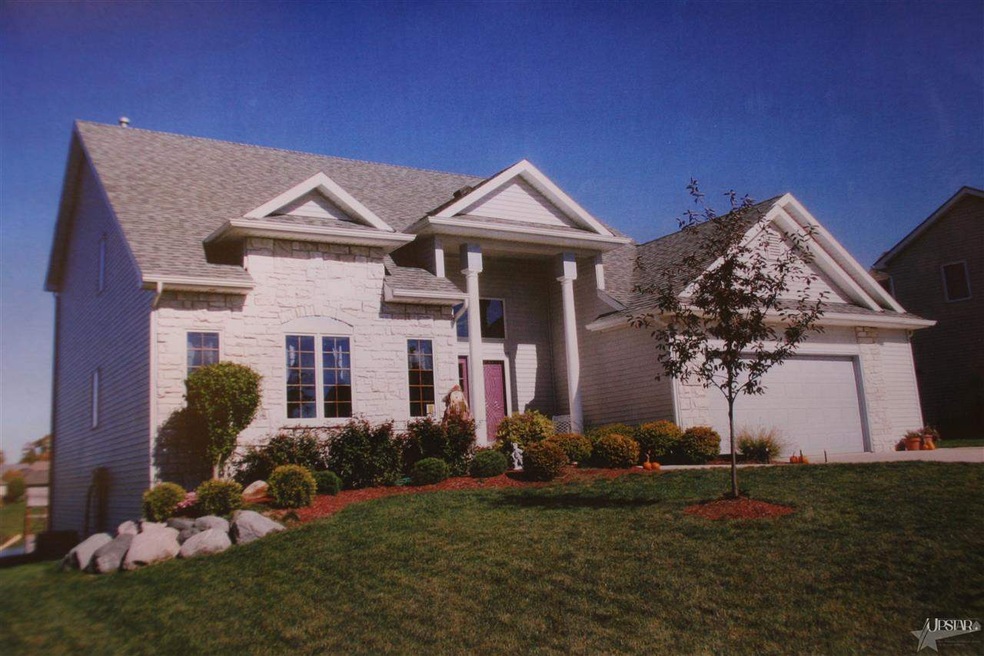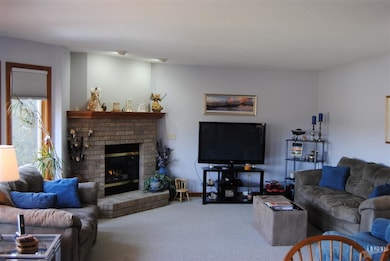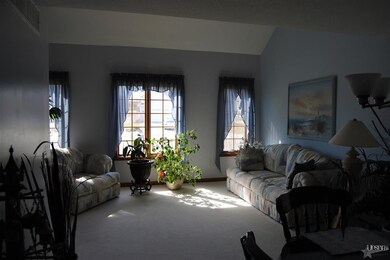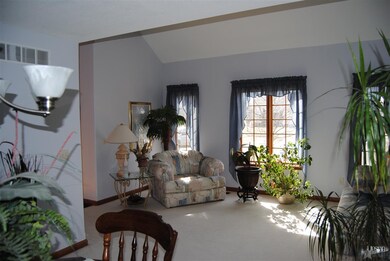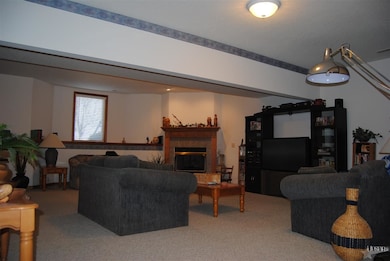
10122 Serpentine Cove Fort Wayne, IN 46804
Southwest Fort Wayne NeighborhoodEstimated Value: $407,000 - $459,000
Highlights
- Waterfront
- Open Floorplan
- Traditional Architecture
- Homestead Senior High School Rated A
- Lake, Pond or Stream
- Backs to Open Ground
About This Home
As of June 2015Do not miss your opportunity on this gorgeous SW home. The first level offers such an open concept within the kitchen, nook and family room; open and easy for family entertaining. The kitchen is spacious with lots of cabinetry, pantry and large island. The living room is located in the front of the house, lined of windows with loads of natural light. A grand foyer boasting more panes of natural light, as well as fabulous built in shelf areas. The basement is finished and fabulous! Entertainment areas galore, extra large daylight windows and a half bath. 4 Bedrooms, all with big closet space, the master suite hosts a wonderful walk in closet, bath with double basin sinks, jetted tub and separate shower.This home offers so many amenities, such as loads of storage, floored attic, 2 attic fans, sump pump w/ battery back up, 2 gas log FP, air purifier on the furnace, huge laundry room with cabinetry. Located on a cul-de-sac, on the water, and just behind the Aboite Trails, doesn't get much better than that! Call for your personal tour!
Home Details
Home Type
- Single Family
Est. Annual Taxes
- $2,341
Year Built
- Built in 2001
Lot Details
- 9,757 Sq Ft Lot
- Lot Dimensions are 70x142
- Waterfront
- Backs to Open Ground
- Cul-De-Sac
- Landscaped
HOA Fees
- $14 Monthly HOA Fees
Parking
- 2 Car Attached Garage
- Garage Door Opener
- Driveway
Home Design
- Traditional Architecture
- Brick Exterior Construction
- Poured Concrete
- Shingle Roof
- Vinyl Construction Material
Interior Spaces
- 2-Story Property
- Open Floorplan
- 2 Fireplaces
- Entrance Foyer
- Great Room
- Formal Dining Room
- Water Views
- Storm Doors
Kitchen
- Eat-In Kitchen
- Oven or Range
- Kitchen Island
- Laminate Countertops
- Built-In or Custom Kitchen Cabinets
- Utility Sink
- Disposal
Flooring
- Carpet
- Tile
- Vinyl
Bedrooms and Bathrooms
- 4 Bedrooms
- Walk-In Closet
- Whirlpool Bathtub
- Bathtub With Separate Shower Stall
Laundry
- Laundry on main level
- Washer and Gas Dryer Hookup
Attic
- Attic Fan
- Storage In Attic
Finished Basement
- Basement Fills Entire Space Under The House
- Sump Pump
- 1 Bathroom in Basement
- 3 Bedrooms in Basement
- Natural lighting in basement
Eco-Friendly Details
- Energy-Efficient Insulation
- Energy-Efficient Doors
Outdoor Features
- Lake, Pond or Stream
- Covered patio or porch
Location
- Suburban Location
Utilities
- Forced Air Heating and Cooling System
- Heating System Uses Gas
Listing and Financial Details
- Assessor Parcel Number 02-11-10-452-004.000-075
Ownership History
Purchase Details
Home Financials for this Owner
Home Financials are based on the most recent Mortgage that was taken out on this home.Purchase Details
Home Financials for this Owner
Home Financials are based on the most recent Mortgage that was taken out on this home.Purchase Details
Home Financials for this Owner
Home Financials are based on the most recent Mortgage that was taken out on this home.Similar Homes in Fort Wayne, IN
Home Values in the Area
Average Home Value in this Area
Purchase History
| Date | Buyer | Sale Price | Title Company |
|---|---|---|---|
| Phillips Michael A | -- | Riverbend Title | |
| Stalf Robert L | -- | Metropolitan Title | |
| Lifestyles By Graber Inc | -- | Columbia Land Title Co Inc |
Mortgage History
| Date | Status | Borrower | Loan Amount |
|---|---|---|---|
| Open | Phillips Michael A | $221,060 | |
| Closed | Phillips Michael A | $221,060 | |
| Closed | Phillips Michael A | $243,000 | |
| Previous Owner | Stalf Dianna E | $128,000 | |
| Previous Owner | Stalf Robert L | $175,050 | |
| Previous Owner | Lifestyles By Graber Inc | $154,400 |
Property History
| Date | Event | Price | Change | Sq Ft Price |
|---|---|---|---|---|
| 06/30/2015 06/30/15 | Sold | $243,000 | -6.5% | $65 / Sq Ft |
| 05/31/2015 05/31/15 | Pending | -- | -- | -- |
| 03/12/2015 03/12/15 | For Sale | $259,900 | -- | $70 / Sq Ft |
Tax History Compared to Growth
Tax History
| Year | Tax Paid | Tax Assessment Tax Assessment Total Assessment is a certain percentage of the fair market value that is determined by local assessors to be the total taxable value of land and additions on the property. | Land | Improvement |
|---|---|---|---|---|
| 2024 | $4,172 | $394,100 | $46,900 | $347,200 |
| 2023 | $4,172 | $388,000 | $28,800 | $359,200 |
| 2022 | $3,828 | $353,200 | $28,800 | $324,400 |
| 2021 | $3,443 | $327,500 | $28,800 | $298,700 |
| 2020 | $3,136 | $297,600 | $28,800 | $268,800 |
| 2019 | $3,074 | $290,600 | $28,800 | $261,800 |
| 2018 | $2,868 | $270,700 | $28,800 | $241,900 |
| 2017 | $2,662 | $250,200 | $28,800 | $221,400 |
| 2016 | $2,570 | $240,900 | $28,800 | $212,100 |
| 2014 | $2,395 | $226,600 | $28,800 | $197,800 |
| 2013 | -- | $221,300 | $28,800 | $192,500 |
Agents Affiliated with this Home
-
Jody Hurley

Seller's Agent in 2015
Jody Hurley
Coldwell Banker Real Estate Group
(260) 450-4450
33 in this area
133 Total Sales
-
Joseph Bruce

Buyer's Agent in 2015
Joseph Bruce
CENTURY 21 Bradley Realty, Inc
(260) 493-3511
11 in this area
53 Total Sales
Map
Source: Indiana Regional MLS
MLS Number: 201509327
APN: 02-11-10-452-004.000-075
- 10005 Serpentine Cove
- 2205 Longleaf Dr
- 1923 Kimberlite Place
- 2910 Covington Lake Dr
- 9520 Fireside Ct
- 2818 Little Turtle Trail
- 9617 Knoll Creek Cove
- 2025 Winding Creek Ln
- 2832 Cunningham Dr
- 2009 Winding Creek Ln
- 2010 Grey Birch Rd
- 2429 Wildcat Cove
- 2312 Hunters Cove
- 1721 Red Oak Run
- 10822 Birkdale Ct
- 2928 Sugarmans Trail
- 1705 Red Oak Run
- 1814 Grey Birch Rd
- 2915 Sugarmans Trail
- 1634 Spring Cress Rd
- 10122 Serpentine Cove
- 10114 Serpentine Cove
- 10128 Serpentine Cove
- 10024 Serpentine Cove
- 10133 Serpentine Cove
- 10136 Serpentine Cove
- 10018 Serpentine Cove
- 10121 Serpentine Cove
- 10109 Serpentine Cove
- 10115 Serpentine Cove
- 10127 Serpentine Cove
- 10029 Serpentine Cove
- 10023 Serpentine Cove
- 10012 Serpentine Cove
- 10017 Serpentine Cove
- 10006 Serpentine Cove
- 10011 Serpentine Cove
- 9924 Topaz Cove
- 10008 Covington Rd
- 9930 Topaz Cove
