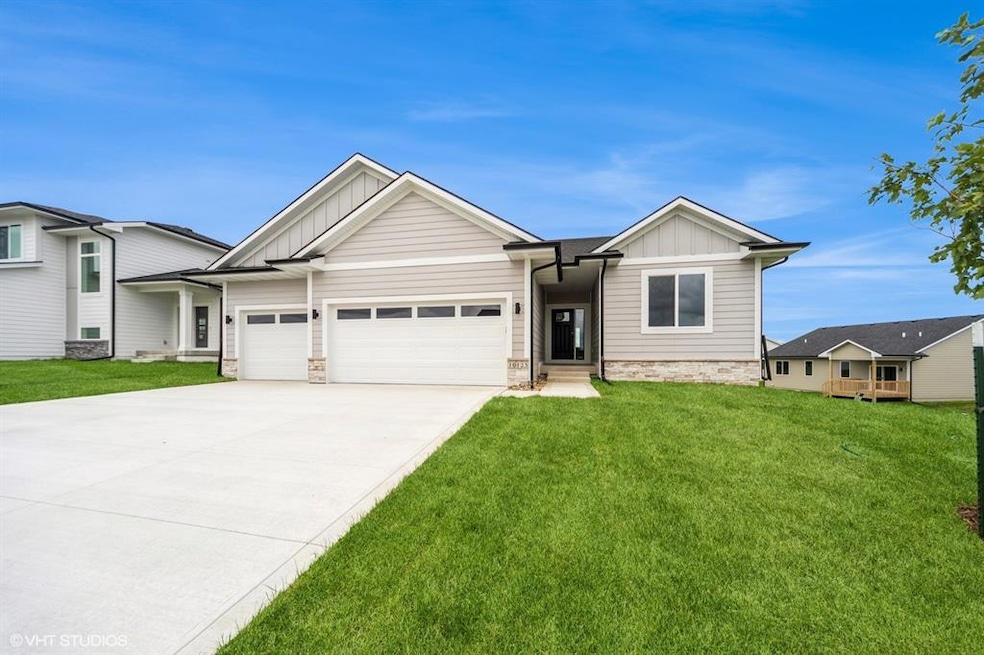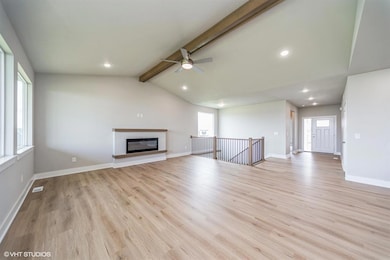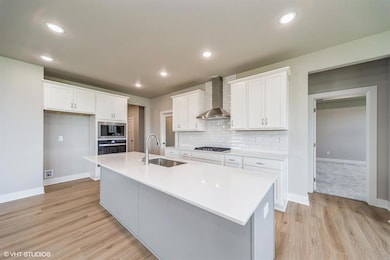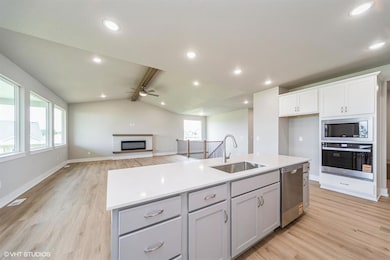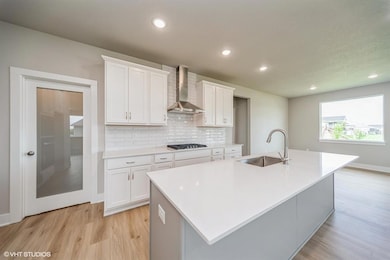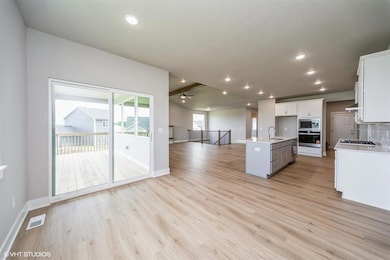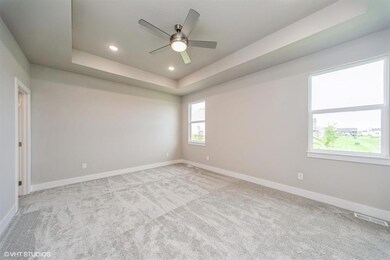10123 NW 68th Ave Johnston, IA 50131
Northwest Johnston NeighborhoodEstimated payment $3,449/month
Highlights
- Vaulted Ceiling
- Ranch Style House
- Walk-In Pantry
- Summit Middle School Rated A-
- Mud Room
- Eat-In Kitchen
About This Home
Introducing Destiny Homes PALAZZO in Ridgedale Heights, just steps away from Johnston High School. This stunning Executive Prairie Ranch blends luxury, function, and timeless design with 3 bedrooms and 3 private baths spanning 2,146 sq. ft. on the main level, plus an additional 1,000 sq. ft. finished lower level with 9-foot ceilings. The open-concept great room features a vaulted design, tray ceiling, switch-back staircase, LVP flooring, large windows, and a statement fireplace. The gourmet kitchen showcases quartz countertops, gas cooktop with hood vent, wall oven, microwave, tile backsplash, stainless steel appliances, and a walk-in pantry with frosted door. The dining area is bright and inviting, opening to an oversized covered deck perfect for outdoor dining or relaxation. The primary suite offers a tray ceiling with can lights, dual vanities, custom-tiled shower, and a spacious walk-in closet. Two additional bedrooms, one with its own private bath, complete the main level. Downstairs, the finished lower level provides additional living space with a family room, bedroom, bath, and ample storage. The exterior combines ColorPlus® Hardie siding, Board & Batten accents, and stone details for exceptional curb appeal. Every Destiny Home is backed by a 2-year builder warranty. Ask about the $2,000 Preferred Lender Credit! All information obtained from seller & public records.
Home Details
Home Type
- Single Family
Year Built
- Built in 2025
HOA Fees
- $15 Monthly HOA Fees
Home Design
- Ranch Style House
- Asphalt Shingled Roof
- Stone Siding
- Cement Board or Planked
Interior Spaces
- 2,146 Sq Ft Home
- Vaulted Ceiling
- Electric Fireplace
- Mud Room
- Family Room Downstairs
- Dining Area
- Finished Basement
- Basement Window Egress
- Fire and Smoke Detector
- Laundry on main level
Kitchen
- Eat-In Kitchen
- Walk-In Pantry
- Built-In Oven
- Stove
- Cooktop
- Microwave
- Dishwasher
Flooring
- Carpet
- Luxury Vinyl Plank Tile
Bedrooms and Bathrooms
- 4 Bedrooms | 3 Main Level Bedrooms
Parking
- 3 Car Attached Garage
- Driveway
Additional Features
- Covered Deck
- 9,575 Sq Ft Lot
- Forced Air Heating and Cooling System
Community Details
- Edge Property Management Association
- Built by Destiny Homes
Listing and Financial Details
- Assessor Parcel Number 241/00922-480-159
Map
Home Values in the Area
Average Home Value in this Area
Tax History
| Year | Tax Paid | Tax Assessment Tax Assessment Total Assessment is a certain percentage of the fair market value that is determined by local assessors to be the total taxable value of land and additions on the property. | Land | Improvement |
|---|---|---|---|---|
| 2025 | -- | $480 | $480 | -- |
| 2024 | -- | $480 | $480 | -- |
Property History
| Date | Event | Price | List to Sale | Price per Sq Ft |
|---|---|---|---|---|
| 11/03/2025 11/03/25 | For Sale | $549,900 | -- | $256 / Sq Ft |
Purchase History
| Date | Type | Sale Price | Title Company |
|---|---|---|---|
| Warranty Deed | $190,000 | None Listed On Document | |
| Warranty Deed | $190,000 | None Listed On Document |
Mortgage History
| Date | Status | Loan Amount | Loan Type |
|---|---|---|---|
| Open | $1,200,000 | New Conventional | |
| Closed | $1,200,000 | New Conventional |
Source: Des Moines Area Association of REALTORS®
MLS Number: 729653
APN: 241/00922-480-159
- 6720 Bright St
- 6724 Bright St
- 6732 Bright St
- 10240 Powell Ave
- 10436 Southerwick Place
- Neuville Plan at Ridgedale Heights
- Hamilton Plan at Ridgedale Heights
- Bellhaven Plan at Ridgedale Heights
- 6731 NW 106th St
- 10525 Powell Ave
- 6732 NW 106th St
- 6728 NW 106th St
- 6736 NW 106th St
- 6716 NW 106th St
- 6724 NW 106th St
- 6720 NW 106th St
- 6712 NW 106th St
- 6953 Poppy Ct
- 6828 NW 106th St
- 6908 Poppy Ct
- 10303 Southerwick Place
- 10432 Powell Ave
- 6915 Bluebell Ct
- 6956 Poppy Ct
- 6933 Holly Ct
- 6944 Holly Ct
- 935 SE Silkwood Ln
- 6210 NW 106th St
- 10509 Dorset Dr
- 725 SE Gateway Dr
- 801 SE 10th Ln
- 10535 Norfolk Dr
- 813 SE 10th Ln
- 9015 Telford Cir
- 916 NE Silkwood St
- 310 SE Gateway Dr
- 1360 Mocking Bird Ln
- 9702 Hazelwood Ave
- 1250 SE 11th St
- 9577 White Oak Ln
