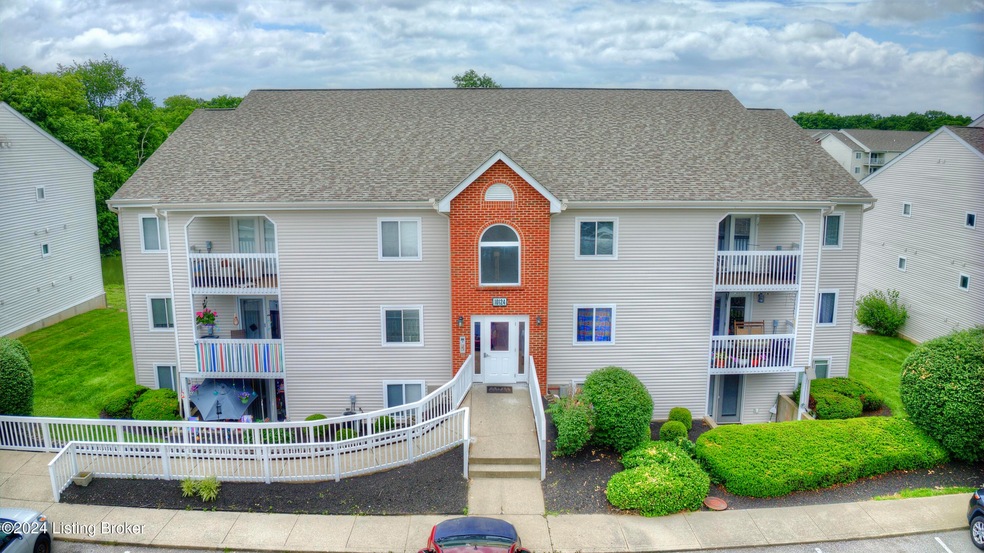
10124 Carnation Ct Unit 2 Florence, KY 41042
Highlights
- Patio
- Larry A. Ryle High School Rated A
- Forced Air Heating and Cooling System
About This Home
As of November 2024**SOLD WHEN SUBMITTED**Discover the ease of single-level living in this tastefully decorated lower-level condo*Open floor plan effortlessly connects the family room, dining area, and kitchen, creating a spacious and inviting main living area*Spacious kitchen boasts ample countertop space, tiled floors & newer appliances*Roomy primary suite features a generous walk-in closet and a beautifully updated bathroom*The second bedroom also includes a spacious walk-in closet and easy access to the updated guest bathroom*Additionally, a large laundry room offers abundant storage space for all your essentials*Relax and enjoy the fresh air on the private patio*You'll appreciate the community pool and the neighborhood's central location, providing close proximity to all necessary amenities.
Property Details
Home Type
- Condominium
Est. Annual Taxes
- $1,367
Year Built
- Built in 1997
Home Design
- Brick Exterior Construction
- Slab Foundation
- Shingle Roof
- Vinyl Siding
Interior Spaces
- 988 Sq Ft Home
- 1-Story Property
Bedrooms and Bathrooms
- 2 Bedrooms
- 2 Full Bathrooms
Additional Features
- Patio
- Forced Air Heating and Cooling System
Community Details
- Property has a Home Owners Association
Listing and Financial Details
- Assessor Parcel Number 074.00-12-005.02
- Seller Concessions Not Offered
Ownership History
Purchase Details
Home Financials for this Owner
Home Financials are based on the most recent Mortgage that was taken out on this home.Purchase Details
Home Financials for this Owner
Home Financials are based on the most recent Mortgage that was taken out on this home.Purchase Details
Home Financials for this Owner
Home Financials are based on the most recent Mortgage that was taken out on this home.Purchase Details
Map
Similar Homes in Florence, KY
Home Values in the Area
Average Home Value in this Area
Purchase History
| Date | Type | Sale Price | Title Company |
|---|---|---|---|
| Warranty Deed | $148,500 | Homestead Title | |
| Deed | $122,610 | Kentucky Land Title Agency | |
| Deed | $69,500 | American Title Services Llc | |
| Warranty Deed | $79,000 | Lawyers Title Of Cincinnati |
Mortgage History
| Date | Status | Loan Amount | Loan Type |
|---|---|---|---|
| Open | $103,950 | New Conventional | |
| Previous Owner | $98,000 | New Conventional | |
| Previous Owner | $63,879 | FHA | |
| Previous Owner | $66,881 | FHA | |
| Previous Owner | $68,240 | FHA |
Property History
| Date | Event | Price | Change | Sq Ft Price |
|---|---|---|---|---|
| 11/11/2024 11/11/24 | Sold | $148,500 | -1.0% | $150 / Sq Ft |
| 11/11/2024 11/11/24 | Pending | -- | -- | -- |
| 11/11/2024 11/11/24 | For Sale | $150,000 | +22.3% | $152 / Sq Ft |
| 07/23/2021 07/23/21 | Sold | $122,610 | +0.5% | $112 / Sq Ft |
| 05/25/2021 05/25/21 | Pending | -- | -- | -- |
| 05/21/2021 05/21/21 | For Sale | $122,000 | -- | $111 / Sq Ft |
Tax History
| Year | Tax Paid | Tax Assessment Tax Assessment Total Assessment is a certain percentage of the fair market value that is determined by local assessors to be the total taxable value of land and additions on the property. | Land | Improvement |
|---|---|---|---|---|
| 2024 | $1,367 | $122,600 | $0 | $122,600 |
| 2023 | $1,415 | $122,600 | $0 | $122,600 |
| 2022 | $1,346 | $122,600 | $0 | $122,600 |
| 2021 | $1,065 | $90,000 | $0 | $90,000 |
| 2020 | $739 | $66,000 | $0 | $66,000 |
| 2019 | $745 | $66,000 | $0 | $66,000 |
| 2018 | $795 | $66,000 | $0 | $66,000 |
| 2017 | $725 | $66,000 | $0 | $66,000 |
| 2015 | $700 | $66,000 | $0 | $66,000 |
| 2013 | -- | $66,000 | $0 | $66,000 |
Source: Metro Search (Greater Louisville Association of REALTORS®)
MLS Number: 1674633
APN: 074.00-12-005.02
- 401 Poinsetta Ct Unit 1
- 535 Arthur Ct Unit 10
- 165 Southern Pine Ln
- 707 Skyline Dr
- 232 Melinda Ln
- 380 Deer Trace Dr
- 10510 Cheshire Ridge Dr
- 10542 Cheshire Ridge Dr
- 10599 Cheshire Ridge Dr
- 10162 Hempsteade Dr
- 805 Amesbury Dr
- 362 Maher Rd
- 830 Horseshoe Ln
- 9986 Calava Ct
- 316 Cornwall Dr
- 308 Cornwall Dr
- 325 Cornwall Dr
- 359 Cornwall Dr
- 363 Cornwall Dr
- 371 Cornwall Dr
