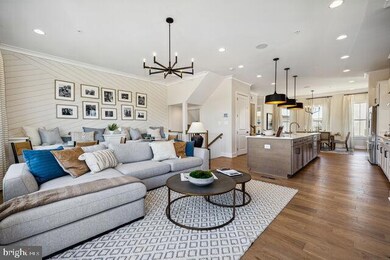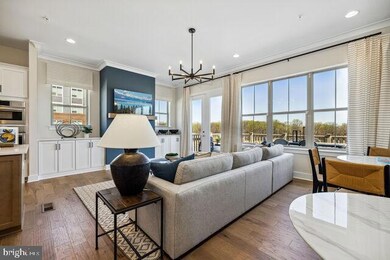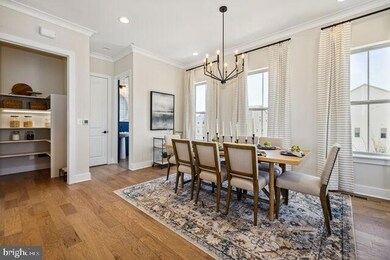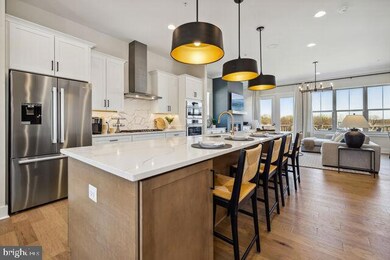
10124 Dalmatian St Rockville, MD 20850
Shady Grove NeighborhoodHighlights
- New Construction
- Clubhouse
- 1 Fireplace
- Stone Mill Elementary Rated A
- Contemporary Architecture
- Community Pool
About This Home
As of June 2024To Be Built! Late Spring/Early Summer Delivery! This West of I-270 location can't be beat! We are the only new community in the Wootton School District. This Luxury 24' Wide Seneca Floorplan with an Elevator has 4 Bdrms and 4.5 Baths It has a very spacious loft that can be used a bdrm or office or both! It also is the ONLY FLOORPLAN IN THE NEIGHBORHOOD THAT HAS A PRIVATE ELEVATOR! It includes a Deck, Gas Fireplace, Bosch Kitchen Appliances with Aristokraft Cabinets and a Rinnai Tankless Water Heater and much more! The community will offer a Pool, Clubhouse, Soccer Field, Dog Park, Bike and Walking Trails, etc. Walk to Trader Joe's, the Travilah Shopping Center, the Traville Gateway Restaurants and Shopping. Lifetime Fitness and Downtown Crown Restaurants and Shopping, Shady Grove Adventist Hospital, John Hopkins University, University of MD at Shady Grove all within a 5 minute drive. Selling off Site by Appointment at our Sales Center in Clarksburg, MD at 22327 Cabin Branch Avenue, Clarksburg, MD 20871
Last Buyer's Agent
Non Member Member
Metropolitan Regional Information Systems, Inc.
Townhouse Details
Home Type
- Townhome
Est. Annual Taxes
- $2,159
Year Built
- Built in 2024 | New Construction
Lot Details
- 3,100 Sq Ft Lot
- Property is in excellent condition
HOA Fees
- $150 Monthly HOA Fees
Parking
- 2 Car Attached Garage
- Front Facing Garage
- Rear-Facing Garage
Home Design
- Contemporary Architecture
- Brick Exterior Construction
- Slab Foundation
- Stone Siding
- HardiePlank Type
Interior Spaces
- 3,100 Sq Ft Home
- Property has 4 Levels
- 1 Fireplace
Bedrooms and Bathrooms
- 4 Bedrooms
Eco-Friendly Details
- ENERGY STAR Qualified Equipment for Heating
Schools
- Stone Mill Elementary School
- Cabin John Middle School
- Thomas S. Wootton High School
Utilities
- Forced Air Zoned Heating and Cooling System
- Cooling System Utilizes Natural Gas
- Programmable Thermostat
- 60 Gallon+ Natural Gas Water Heater
Community Details
Overview
- Association fees include snow removal, trash
- Built by Craftmark Homes
- The Grove Subdivision, Seneca Floorplan
Amenities
- Clubhouse
Recreation
- Community Playground
- Community Pool
- Jogging Path
- Bike Trail
Ownership History
Purchase Details
Home Financials for this Owner
Home Financials are based on the most recent Mortgage that was taken out on this home.Similar Homes in Rockville, MD
Home Values in the Area
Average Home Value in this Area
Purchase History
| Date | Type | Sale Price | Title Company |
|---|---|---|---|
| Deed | $1,182,042 | Fenton Title Company |
Mortgage History
| Date | Status | Loan Amount | Loan Type |
|---|---|---|---|
| Open | $770,000 | New Conventional | |
| Closed | $400,000 | New Conventional |
Property History
| Date | Event | Price | Change | Sq Ft Price |
|---|---|---|---|---|
| 07/18/2025 07/18/25 | For Sale | $1,194,990 | -1.2% | $385 / Sq Ft |
| 06/26/2025 06/26/25 | For Sale | $1,209,990 | +2.4% | $390 / Sq Ft |
| 06/14/2024 06/14/24 | Sold | $1,182,042 | +9.5% | $381 / Sq Ft |
| 01/15/2024 01/15/24 | Pending | -- | -- | -- |
| 11/30/2023 11/30/23 | For Sale | $1,079,900 | -- | $348 / Sq Ft |
Tax History Compared to Growth
Tax History
| Year | Tax Paid | Tax Assessment Tax Assessment Total Assessment is a certain percentage of the fair market value that is determined by local assessors to be the total taxable value of land and additions on the property. | Land | Improvement |
|---|---|---|---|---|
| 2024 | $2,159 | $187,500 | $187,500 | $0 |
| 2023 | $0 | $187,500 | $187,500 | $0 |
Agents Affiliated with this Home
-
Mohamed Desai

Seller's Agent in 2025
Mohamed Desai
Realty Advantage of Maryland LLC
(240) 888-2867
2 in this area
179 Total Sales
-
Scott MacDonald

Seller's Agent in 2024
Scott MacDonald
RE/MAX Gateway, LLC
(703) 727-6900
21 in this area
393 Total Sales
-
N
Buyer's Agent in 2024
Non Member Member
Metropolitan Regional Information Systems
Map
Source: Bright MLS
MLS Number: MDMC2114444
APN: 09-03878187
- 14920 Swat St
- 14944 Dispatch St Unit 2
- 14932 Dispatch St Unit 8
- 4606 Integrity Alley
- 11142 Medical Center Dr Unit 7C-3
- 4921 Purdy Alley
- 14823 Wootton Manor Ct
- 10 Pinto Ct
- 9963 Foxborough Cir
- 9957 Foxborough Cir
- 9938 Foxborough Cir
- 10023 Sterling Terrace
- 9900 Foxborough Cir
- 21 Sterling Ct
- 10701 Hunting Ln
- 10539 Polk Square Ct
- 10133 Sterling Terrace
- 14639 Devereaux Terrace
- 19 Vanderbilt Ct
- 15301 Diamond Cove Terrace Unit 8H






