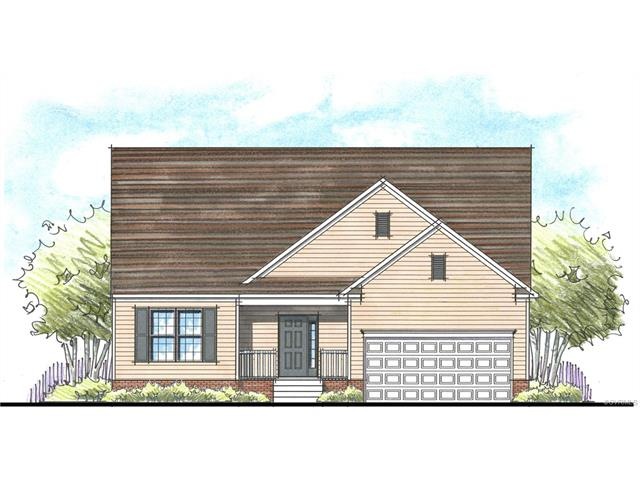
10125 Cameron Ridge Dr Hanover, VA 23005
Estimated Value: $576,699 - $732,000
Highlights
- Wood Flooring
- Kersey Creek Elementary School Rated A-
- Forced Air Heating and Cooling System
About This Home
As of December 2016TO BE BUILT. Come and see the spacious, 1/2-acre homesites at Woodside Estates, located in the the Hanover school district. Now offering the Adams floor plan, this well-appointed two-story home features a first-floor owner's suite with a large walk-in closet and private bath! Also on the main floor is an additional bedroom, full bathroom, kitchen with oversized island, morning room, large café open to the family room, laundry room and a 2-car garage. On the second floor, you will find an additional bedroom, loft, full bathroom, and a fourth bedroom. Visit Woodside Estates soon to see our smartly designed floor plans with modern features! *Photos are of an existing model and not of the actual home for sale.
Last Agent to Sell the Property
Long & Foster REALTORS License #0225104802 Listed on: 07/25/2016

Home Details
Home Type
- Single Family
Est. Annual Taxes
- $4,102
Year Built
- 2016
Lot Details
- 0.45
Home Design
- Dimensional Roof
Flooring
- Wood
- Wall to Wall Carpet
- Vinyl
Bedrooms and Bathrooms
- 4 Bedrooms
- 3 Full Bathrooms
Additional Features
- Property has 2 Levels
- Forced Air Heating and Cooling System
Listing and Financial Details
- Assessor Parcel Number to be determined
Ownership History
Purchase Details
Home Financials for this Owner
Home Financials are based on the most recent Mortgage that was taken out on this home.Purchase Details
Similar Homes in Hanover, VA
Home Values in the Area
Average Home Value in this Area
Purchase History
| Date | Buyer | Sale Price | Title Company |
|---|---|---|---|
| Escoe Christopher B | $386,072 | Attorney | |
| Style Craft Homes Inc Of Virginia A Virg | $94,780 | Attorney |
Mortgage History
| Date | Status | Borrower | Loan Amount |
|---|---|---|---|
| Open | Escoe Christopher | $179,000 | |
| Closed | Escoe Christopher B | $150,000 | |
| Closed | Escoe Christopher B | $186,072 |
Property History
| Date | Event | Price | Change | Sq Ft Price |
|---|---|---|---|---|
| 12/23/2016 12/23/16 | Sold | $386,072 | +8.5% | $140 / Sq Ft |
| 07/25/2016 07/25/16 | Pending | -- | -- | -- |
| 07/25/2016 07/25/16 | For Sale | $355,730 | -- | $129 / Sq Ft |
Tax History Compared to Growth
Tax History
| Year | Tax Paid | Tax Assessment Tax Assessment Total Assessment is a certain percentage of the fair market value that is determined by local assessors to be the total taxable value of land and additions on the property. | Land | Improvement |
|---|---|---|---|---|
| 2024 | $4,102 | $506,400 | $105,000 | $401,400 |
| 2023 | $3,606 | $468,300 | $98,000 | $370,300 |
| 2022 | $3,527 | $435,400 | $98,000 | $337,400 |
| 2021 | $3,340 | $412,300 | $98,000 | $314,300 |
| 2020 | $3,340 | $412,300 | $98,000 | $314,300 |
| 2019 | $2,947 | $390,900 | $98,000 | $292,900 |
| 2018 | $2,947 | $363,800 | $92,000 | $271,800 |
| 2017 | $1,375 | $169,700 | $92,000 | $77,700 |
| 2016 | $648 | $80,000 | $80,000 | $0 |
Agents Affiliated with this Home
-
Kevin Morris

Seller's Agent in 2016
Kevin Morris
Long & Foster
(804) 652-9025
1,020 Total Sales
Map
Source: Central Virginia Regional MLS
MLS Number: 1625392
APN: 7880-88-5231
- 13524 Thomaswoods Ln
- 10353 Spencer Trail Place
- 13080 Burleigh Dr
- 9432 Pink Daily Dr
- 13121 Winding White Rose Ln
- 13117 Winding White Rose Ln
- 9616 Seven Sisters Dr
- 9566 Seven Sisters Dr
- 9457 Wickham Crossing Way
- 13248 Lucy Penn Cir
- 9364 Wild Honeysuckle Ln
- 510 B St
- 0 E Patrick St
- 204 College Ave
- 200 Randolph St
- 562 N James St
- 246 Amburn Ln
- 505 N James St
- 252 Amburn Ln
- 254 Amburn Ln
- 10125 Cameron Ridge Dr
- 10121 Cameron Ridge Dr
- 10121 Cameron Ridge Dr
- 10129 Cameron Ridge Dr
- 0001 Cameron Ridge Dr
- 00 Cameron Ridge Ct
- 0000 Cameron Ridge Dr
- 36 Kenton Ridge Dr
- TBD Kenton Ridge Ct
- 13533 Thomaswoods Ln
- 10117 Cameron Ridge Dr
- 13537 Thomaswoods Ln
- 10130 Cameron Ridge Dr
- 10134 Cameron Ridge Dr
- 13529 Thomaswoods Ln
- 10126 Cameron Ridge Dr
- 10138 Cameron Ridge Dr
- 10113 Cameron Ridge Dr
- 10122 Cameron Ridge Dr
- 10142 Cameron Ridge Dr
