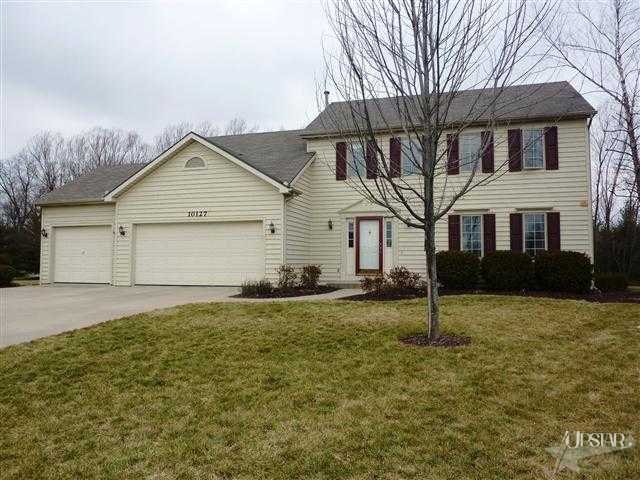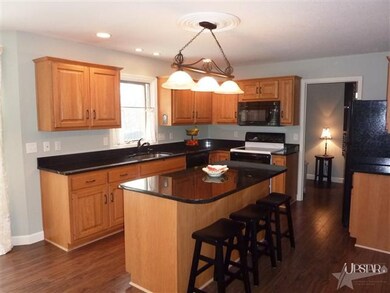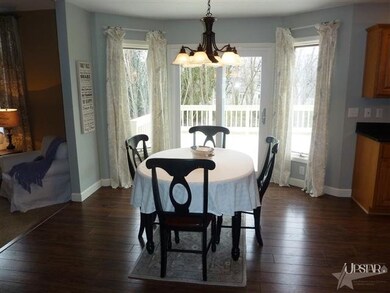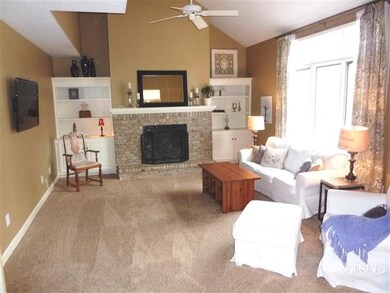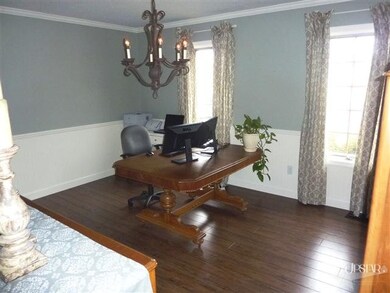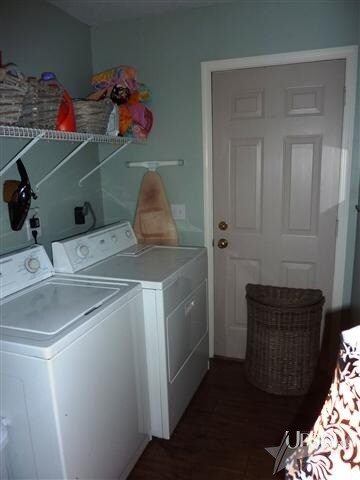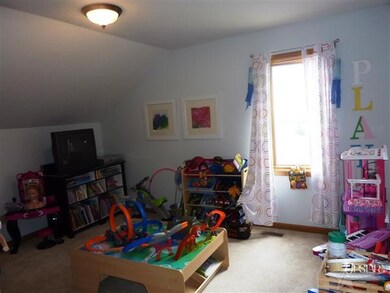
10127 Mesa Glen Ct Fort Wayne, IN 46804
Southwest Fort Wayne NeighborhoodEstimated Value: $377,000 - $460,000
Highlights
- Living Room with Fireplace
- Partially Wooded Lot
- 3 Car Attached Garage
- Homestead Senior High School Rated A
- Cul-De-Sac
- En-Suite Primary Bedroom
About This Home
As of May 2013This 4 bedroom home along the Aboite Trail System is walking distance to Deer Ridge Elementary & Shopping.These owners have updated the main level with all new hardwood flooring and carpet! New paint is everywhere. New Granite counters are in the kitchen & main level guest bath! All new light fixtures. Most appliances are since 2004. Owners are offering a 1yr Home Warranty from 1st American for their buyer's ease of mind. A new patio door with roll up screen graces the nook area to the large backyard & more. Home's furnace and A/C has been maintained yearly. The front will be painted and repaired as soon as the weather clears.
Last Agent to Sell the Property
Debbie Oldakowski
CENTURY 21 Bradley Realty, Inc Listed on: 02/13/2013
Co-Listed By
Don Oldakowski
CENTURY 21 Bradley Realty, Inc
Home Details
Home Type
- Single Family
Est. Annual Taxes
- $2,138
Year Built
- Built in 1997
Lot Details
- 8,712 Sq Ft Lot
- Lot Dimensions are 61x177x254x163
- Cul-De-Sac
- Partially Wooded Lot
HOA Fees
- $25 Monthly HOA Fees
Parking
- 3 Car Attached Garage
- Garage Door Opener
Home Design
- Wood Siding
- Vinyl Construction Material
Interior Spaces
- 2-Story Property
- Ceiling Fan
- Living Room with Fireplace
- Electric Dryer Hookup
- Finished Basement
Kitchen
- Electric Oven or Range
- Disposal
Bedrooms and Bathrooms
- 4 Bedrooms
- En-Suite Primary Bedroom
Location
- Suburban Location
Utilities
- Forced Air Heating and Cooling System
- Heating System Uses Gas
Listing and Financial Details
- Assessor Parcel Number 021110253001000075
Ownership History
Purchase Details
Home Financials for this Owner
Home Financials are based on the most recent Mortgage that was taken out on this home.Purchase Details
Home Financials for this Owner
Home Financials are based on the most recent Mortgage that was taken out on this home.Purchase Details
Home Financials for this Owner
Home Financials are based on the most recent Mortgage that was taken out on this home.Similar Homes in Fort Wayne, IN
Home Values in the Area
Average Home Value in this Area
Purchase History
| Date | Buyer | Sale Price | Title Company |
|---|---|---|---|
| Pyle Aaron R | -- | None Available | |
| Hyder Scott D | -- | -- | |
| Bennett Mark | -- | -- |
Mortgage History
| Date | Status | Borrower | Loan Amount |
|---|---|---|---|
| Open | Pyle Carla Sue | $145,798 | |
| Closed | Pyle Aaron R | $166,400 | |
| Previous Owner | Hyder Scott D | $134,353 | |
| Previous Owner | Hyder Scott D | $37,000 | |
| Previous Owner | Hyder Scott D | $148,000 | |
| Previous Owner | Bennett Mark | $160,000 |
Property History
| Date | Event | Price | Change | Sq Ft Price |
|---|---|---|---|---|
| 05/31/2013 05/31/13 | Sold | $208,000 | -5.5% | $74 / Sq Ft |
| 05/21/2013 05/21/13 | Pending | -- | -- | -- |
| 02/13/2013 02/13/13 | For Sale | $220,000 | -- | $78 / Sq Ft |
Tax History Compared to Growth
Tax History
| Year | Tax Paid | Tax Assessment Tax Assessment Total Assessment is a certain percentage of the fair market value that is determined by local assessors to be the total taxable value of land and additions on the property. | Land | Improvement |
|---|---|---|---|---|
| 2024 | $3,996 | $387,500 | $88,800 | $298,700 |
| 2023 | $3,996 | $371,800 | $46,700 | $325,100 |
| 2022 | $3,336 | $308,400 | $46,700 | $261,700 |
| 2021 | $2,797 | $266,600 | $46,700 | $219,900 |
| 2020 | $2,696 | $256,300 | $46,700 | $209,600 |
| 2019 | $2,549 | $241,700 | $46,700 | $195,000 |
| 2018 | $2,522 | $238,700 | $46,700 | $192,000 |
| 2017 | $2,488 | $234,800 | $46,700 | $188,100 |
| 2016 | $2,513 | $235,900 | $46,700 | $189,200 |
| 2014 | $2,226 | $210,800 | $46,700 | $164,100 |
| 2013 | $2,192 | $206,600 | $46,700 | $159,900 |
Agents Affiliated with this Home
-
D
Seller's Agent in 2013
Debbie Oldakowski
CENTURY 21 Bradley Realty, Inc
-
D
Seller Co-Listing Agent in 2013
Don Oldakowski
CENTURY 21 Bradley Realty, Inc
-
Dave Eggiman
D
Buyer's Agent in 2013
Dave Eggiman
Tree City Realty
(260) 750-2787
1 in this area
9 Total Sales
Map
Source: Indiana Regional MLS
MLS Number: 201301475
APN: 02-11-10-253-001.000-075
- 1721 Red Oak Run
- 1705 Red Oak Run
- TBD S Scott Rd Unit 303
- 2025 Winding Creek Ln
- 2009 Winding Creek Ln
- 1432 Silver Linden Ct
- 2010 Grey Birch Rd
- 2205 Longleaf Dr
- 9617 Knoll Creek Cove
- 1611 Sycamore Hills Dr
- 1817 Prestwick Ln
- 1723 Prestwick Ln
- 10909 Carnoustie Ln
- 10822 Birkdale Ct
- 10215 Chestnut Plaza Dr Unit 69
- 10237 Chestnut Plaza Dr Unit 68
- 10576 Chestnut Plaza Dr Unit 15
- 10238 Chestnut Plaza Dr Unit 2
- 1326 Stag Dr
- 9520 Fireside Ct
- 10127 Mesa Glen Ct
- 10121 Mesa Glen Ct
- 10122 Mesa Glen Ct
- 10115 Mesa Glen Ct
- 10116 Mesa Glen Ct
- 1819 S Scott Rd
- 1719 Thicket Ct
- 1821 S Scott Rd
- 1727 Thicket Ct
- 1809 Thicket Ct
- 10110 Mesa Glen Ct
- 10109 Mesa Glen Ct
- 1833 S Scott Rd
- 10126 White Cedar Rd
- 1817 Thicket Ct
- 1905 S Scott Rd
- 1905 S Scott Rd Unit 1
- 10124 Red Oak Ct
- 10120 White Cedar Rd
- 10116 Red Oak Ct
