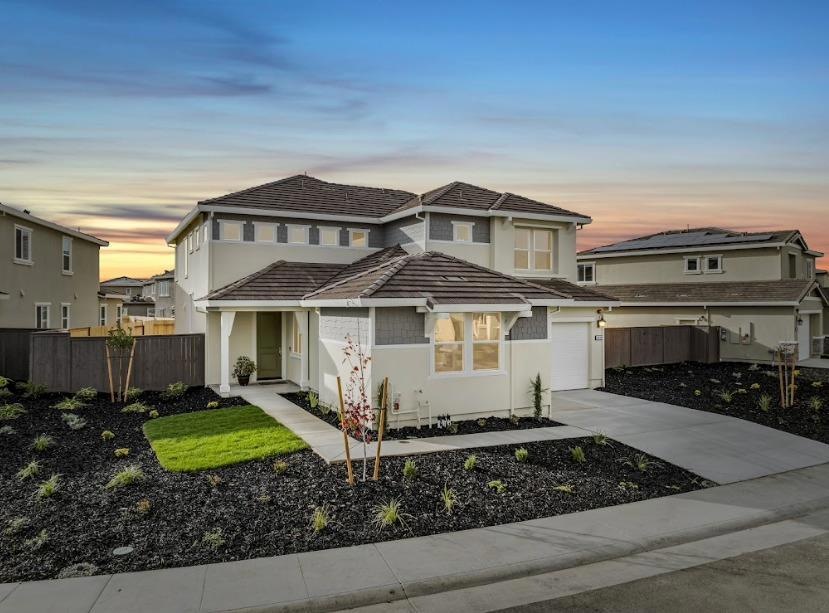NEW CONSTRUCTION 6-BEDROOM 4-BATH SMART SOLAR HOME WITH ADU APARTMENT. ALL WITH A 10-YEAR BUILDER DEFECT 1-YEAR FIT AND FINISH WARRANTY! WELCOME TO THE OASIS AT POPPY NOW PRICED DRAMATICALLY UNDER APPRAISED VALUE AND NO HOA!!! Resplendent at twilight, this 3108 sq ft SOLAR SMART home captures the essence of its architectural heritage by its award-winning builder as its LARGEST HOME WITH ADU on its LARGEST LOT. Like the many hues of the sunset, the multifaceted and colorful skies that inspired this creation are the foundation of this homes design. Enjoy NEW, never lived in -- 6 bedrooms, 4 baths, designer interiors in a grand scale and approx. $150,600 in builder upgrades makes this stunning home the value of the season. Priced at current appraised value 10/21/24 upon its completion. Enjoy the finished drought tolerant front landscape, custom covered patio, and oversized estate lot, adding to the architectural splendor. Located in a quiet cul-de-sac is dramatic and inviting, alive with texture and movement Like the sunsets that inspired its construction. The elements of the living environment are beautifully showcased here for the first time. ENJOY A ONE OF A KIND ORIGINAL FOR THE BUILDER, THE ONLY 6 BED 4 BATH WITH ADU!!

