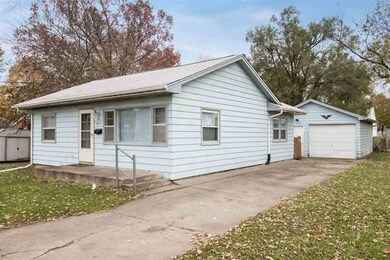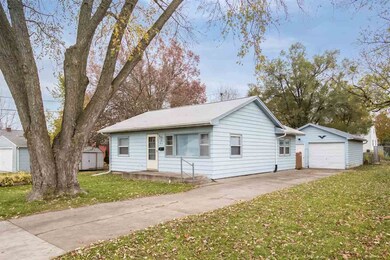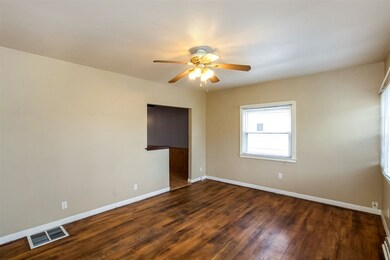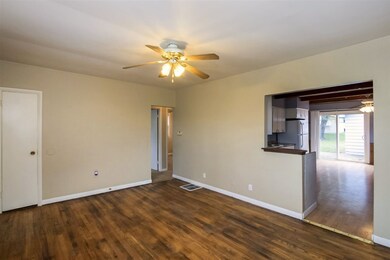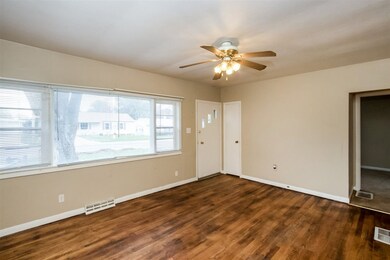
1013 35th St NE Cedar Rapids, IA 52402
Kenwood Park Neighborhood
2
Beds
1
Bath
872
Sq Ft
6,098
Sq Ft Lot
Highlights
- Main Floor Primary Bedroom
- Park
- Property is near schools
- Living Room
- Laundry closet
- Forced Air Heating and Cooling System
About This Home
As of May 2021Great location near the country club. Large private backyard. Oversized 1 stall garage. Home was a rental and needs some TLC. Loads of potential.
Home Details
Home Type
- Single Family
Est. Annual Taxes
- $1,874
Year Built
- Built in 1956
Parking
- 1 Parking Space
Home Design
- Frame Construction
Interior Spaces
- 872 Sq Ft Home
- Living Room
- Combination Kitchen and Dining Room
- Partial Basement
- Oven or Range
- Laundry closet
Bedrooms and Bathrooms
- 2 Main Level Bedrooms
- Primary Bedroom on Main
- 1 Full Bathroom
Schools
- Kenwood Elementary School
- Franklin Middle School
- Washington High School
Utilities
- Forced Air Heating and Cooling System
- Internet Available
Additional Features
- Lot Dimensions are 45x143
- Property is near schools
Community Details
- Park
Listing and Financial Details
- Assessor Parcel Number 141030100200000
Ownership History
Date
Name
Owned For
Owner Type
Purchase Details
Listed on
Mar 18, 2021
Closed on
May 5, 2021
Sold by
Yanda Erin Anne and Siebert Erin Anne
Bought by
Noe Nickolas M
Seller's Agent
Jason Naakktgeboren
Pinnacle Realty LLC
Buyer's Agent
Debra Callahan
RE/MAX CONCEPTS
List Price
$83,000
Sold Price
$83,000
Current Estimated Value
Home Financials for this Owner
Home Financials are based on the most recent Mortgage that was taken out on this home.
Estimated Appreciation
$34,121
Avg. Annual Appreciation
8.67%
Original Mortgage
$80,510
Outstanding Balance
$73,733
Interest Rate
3.1%
Mortgage Type
New Conventional
Estimated Equity
$43,388
Purchase Details
Listed on
Jan 9, 2018
Closed on
Jan 30, 2018
Sold by
Hobson Delores A
Bought by
Yanda Erin Anne and Siebert Erin Anne
Seller's Agent
Jeremy Trenkamp
Realty87
Buyer's Agent
Jeremy Trenkamp
Realty87
List Price
$73,000
Sold Price
$70,000
Premium/Discount to List
-$3,000
-4.11%
Home Financials for this Owner
Home Financials are based on the most recent Mortgage that was taken out on this home.
Avg. Annual Appreciation
5.35%
Original Mortgage
$67,025
Interest Rate
3.95%
Mortgage Type
New Conventional
Similar Homes in Cedar Rapids, IA
Create a Home Valuation Report for This Property
The Home Valuation Report is an in-depth analysis detailing your home's value as well as a comparison with similar homes in the area
Home Values in the Area
Average Home Value in this Area
Purchase History
| Date | Type | Sale Price | Title Company |
|---|---|---|---|
| Warranty Deed | $83,000 | None Available | |
| Warranty Deed | $69,500 | None Available |
Source: Public Records
Mortgage History
| Date | Status | Loan Amount | Loan Type |
|---|---|---|---|
| Open | $80,510 | New Conventional | |
| Previous Owner | $67,025 | New Conventional |
Source: Public Records
Property History
| Date | Event | Price | Change | Sq Ft Price |
|---|---|---|---|---|
| 05/10/2021 05/10/21 | Sold | $83,000 | 0.0% | $95 / Sq Ft |
| 03/18/2021 03/18/21 | Pending | -- | -- | -- |
| 03/18/2021 03/18/21 | For Sale | $83,000 | +18.6% | $95 / Sq Ft |
| 02/01/2018 02/01/18 | Sold | $70,000 | +1.3% | $80 / Sq Ft |
| 02/01/2018 02/01/18 | Sold | $69,100 | -5.3% | $79 / Sq Ft |
| 01/09/2018 01/09/18 | Pending | -- | -- | -- |
| 01/09/2018 01/09/18 | For Sale | $73,000 | 0.0% | $84 / Sq Ft |
| 12/04/2017 12/04/17 | Pending | -- | -- | -- |
| 11/27/2017 11/27/17 | Price Changed | $73,000 | -8.2% | $84 / Sq Ft |
| 11/06/2017 11/06/17 | For Sale | $79,500 | -- | $91 / Sq Ft |
Source: Iowa City Area Association of REALTORS®
Tax History Compared to Growth
Tax History
| Year | Tax Paid | Tax Assessment Tax Assessment Total Assessment is a certain percentage of the fair market value that is determined by local assessors to be the total taxable value of land and additions on the property. | Land | Improvement |
|---|---|---|---|---|
| 2023 | $1,874 | $106,600 | $18,200 | $88,400 |
| 2022 | $1,670 | $97,700 | $18,200 | $79,500 |
| 2021 | $1,710 | $89,600 | $17,000 | $72,600 |
| 2020 | $1,710 | $86,100 | $13,600 | $72,500 |
| 2019 | $1,592 | $82,400 | $13,600 | $68,800 |
| 2018 | $1,666 | $82,400 | $13,600 | $68,800 |
| 2017 | $1,696 | $79,800 | $13,600 | $66,200 |
| 2016 | $1,696 | $79,800 | $13,600 | $66,200 |
| 2015 | $1,784 | $83,826 | $14,771 | $69,055 |
| 2014 | $1,784 | $83,826 | $14,771 | $69,055 |
| 2013 | $1,746 | $83,826 | $14,771 | $69,055 |
Source: Public Records
Agents Affiliated with this Home
-
Jason Naakktgeboren
J
Seller's Agent in 2021
Jason Naakktgeboren
Pinnacle Realty LLC
(319) 270-1084
2 in this area
105 Total Sales
-
Debra Callahan

Buyer's Agent in 2021
Debra Callahan
RE/MAX
(319) 431-3559
13 in this area
674 Total Sales
-
Jeremy Trenkamp

Seller's Agent in 2018
Jeremy Trenkamp
Realty87
(319) 270-1323
11 in this area
837 Total Sales
Map
Source: Iowa City Area Association of REALTORS®
MLS Number: 20180357
APN: 14103-01002-00000
Nearby Homes
- 739 36th St NE
- 1231 Center St NE
- 638 36th St NE
- 1039 31st St NE
- 609 37th St NE
- 3815 Oakland Rd NE
- 744 30th St NE
- 751 30th St NE
- 143 40th St NE
- 1251 30th St NE
- 431 37th St NE
- 3021 Yorkshire Dr NE
- 331 36th St NE
- 1137 29th St NE
- 1252 29th St NE
- 1048 Clifton St NE
- 1429 Staub Ct NE
- 1635 Keith Dr NE
- 2906 Oakland Rd NE
- 2900 Oakland Rd NE

