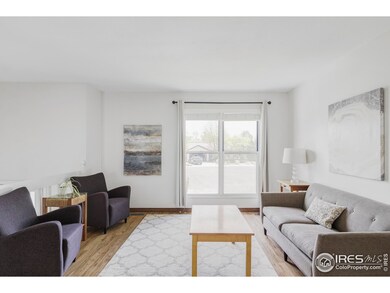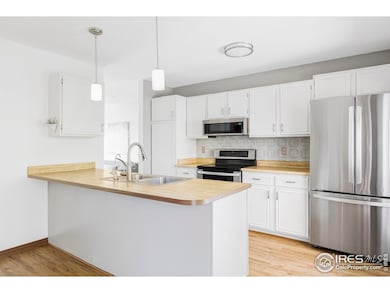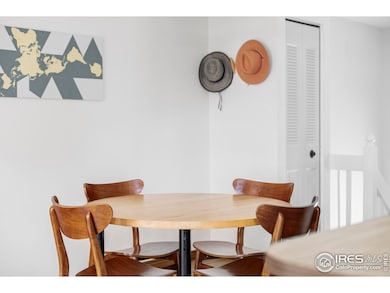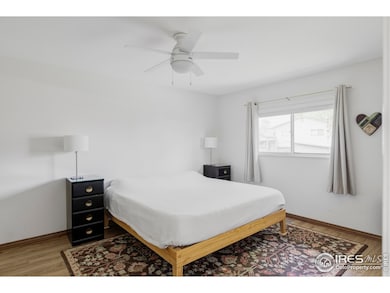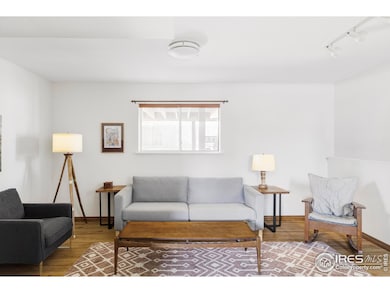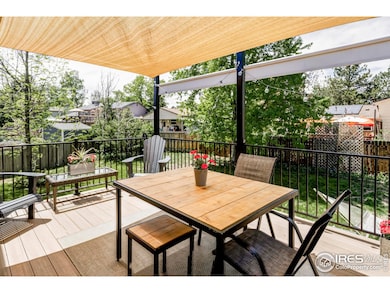
1013 Alsace Way Lafayette, CO 80026
Highlights
- Open Floorplan
- Deck
- Cul-De-Sac
- Angevine Middle School Rated A-
- No HOA
- 1 Car Attached Garage
About This Home
As of June 2025Tucked away in a quiet cul-de-sac, 1013 Alsace Way offers light-filled interiors, a generous backyard, and a long list of updates-all in one of Lafayette's most connected and neighborly pockets. With four bedrooms across two levels, thoughtful upgrades throughout, and no HOA, this inviting residence blends comfort, flexibility, and ease of living. On the upper level, bright, open living spaces are framed by large windows and leafy views. The living and dining areas flow into the kitchen, where sliding doors open to a spacious deck overlooking the backyard-an ideal setting for morning coffee, evening dinners, or simply taking in the treetop scenery. Two sunlit bedrooms and a full bath complete this level. The lower level offers added versatility with two more bedrooms, a secondary living room, and an updated bathroom. Whether hosting guests, working from home, or carving out space for creative projects, this flexible layout adapts to a variety of needs. Outdoors, the expansive backyard is a true highlight-shaded by mature trees and anchored by a newly constructed garden shed for storage or hobby use. A new deck was built in 2023 and landscaping has been added below to enhance both form and function, while a new driveway and front steps elevate the home's curb appeal. Behind the scenes, recent system upgrades include a 2023 HVAC with electric heat pump and gas backup, a 2019 gas water heater, and refreshed lighting and electrical. Set in a peaceful enclave with a relaxed, small-town feel, this home offers effortless access to nearby parks, open space, the rec center, the public library, and the shops and restaurants of Old Town Lafayette. With no HOA and a direct route to Boulder via car or bus, 1013 Alsace Way pairs everyday convenience with a setting that feels quietly tucked away.
Home Details
Home Type
- Single Family
Est. Annual Taxes
- $3,456
Year Built
- Built in 1981
Lot Details
- 8,284 Sq Ft Lot
- Cul-De-Sac
- Wood Fence
- Level Lot
- Landscaped with Trees
Parking
- 1 Car Attached Garage
Home Design
- Brick Veneer
- Composition Roof
- Composition Shingle
Interior Spaces
- 1,902 Sq Ft Home
- 2-Story Property
- Open Floorplan
- Window Treatments
- Family Room
- Dining Room
- Luxury Vinyl Tile Flooring
- Basement Fills Entire Space Under The House
Kitchen
- Eat-In Kitchen
- Electric Oven or Range
- Microwave
- Dishwasher
- Disposal
Bedrooms and Bathrooms
- 4 Bedrooms
- Walk-In Closet
- Primary Bathroom is a Full Bathroom
Laundry
- Laundry on lower level
- Dryer
- Washer
Outdoor Features
- Deck
- Outdoor Storage
Schools
- Sanchez Elementary School
- Angevine Middle School
- Centaurus High School
Utilities
- Forced Air Heating and Cooling System
Community Details
- No Home Owners Association
- Lafayette Park 2 Subdivision
Listing and Financial Details
- Assessor Parcel Number R0086786
Ownership History
Purchase Details
Home Financials for this Owner
Home Financials are based on the most recent Mortgage that was taken out on this home.Purchase Details
Home Financials for this Owner
Home Financials are based on the most recent Mortgage that was taken out on this home.Purchase Details
Purchase Details
Similar Homes in Lafayette, CO
Home Values in the Area
Average Home Value in this Area
Purchase History
| Date | Type | Sale Price | Title Company |
|---|---|---|---|
| Warranty Deed | $430,000 | Land Title Guarantee | |
| Deed | $74,500 | -- | |
| Deed | $62,500 | -- | |
| Special Warranty Deed | -- | -- |
Mortgage History
| Date | Status | Loan Amount | Loan Type |
|---|---|---|---|
| Open | $343,000 | New Conventional | |
| Closed | $362,500 | Stand Alone Refi Refinance Of Original Loan | |
| Closed | $387,000 | New Conventional | |
| Previous Owner | $199,600 | New Conventional | |
| Previous Owner | $50,000 | Credit Line Revolving | |
| Previous Owner | $25,000 | Credit Line Revolving | |
| Previous Owner | $181,950 | Unknown | |
| Previous Owner | $182,000 | Unknown | |
| Previous Owner | $50,000 | Credit Line Revolving | |
| Previous Owner | $40,000 | Stand Alone Second | |
| Previous Owner | $135,900 | Unknown |
Property History
| Date | Event | Price | Change | Sq Ft Price |
|---|---|---|---|---|
| 06/20/2025 06/20/25 | Sold | $600,000 | 0.0% | $315 / Sq Ft |
| 05/16/2025 05/16/25 | For Sale | $599,900 | +39.5% | $315 / Sq Ft |
| 01/28/2019 01/28/19 | Off Market | $430,000 | -- | -- |
| 05/23/2018 05/23/18 | Sold | $430,000 | -3.2% | $231 / Sq Ft |
| 04/23/2018 04/23/18 | Pending | -- | -- | -- |
| 12/10/2017 12/10/17 | For Sale | $444,000 | -- | $239 / Sq Ft |
Tax History Compared to Growth
Tax History
| Year | Tax Paid | Tax Assessment Tax Assessment Total Assessment is a certain percentage of the fair market value that is determined by local assessors to be the total taxable value of land and additions on the property. | Land | Improvement |
|---|---|---|---|---|
| 2025 | $3,456 | $38,656 | $13,025 | $25,631 |
| 2024 | $3,456 | $38,656 | $13,025 | $25,631 |
| 2023 | $3,397 | $39,007 | $14,740 | $27,952 |
| 2022 | $2,957 | $31,484 | $11,190 | $20,294 |
| 2021 | $2,925 | $32,390 | $11,512 | $20,878 |
| 2020 | $2,813 | $30,781 | $11,083 | $19,698 |
| 2019 | $2,774 | $30,781 | $11,083 | $19,698 |
| 2018 | $2,243 | $24,574 | $8,784 | $15,790 |
| 2017 | $1,544 | $27,167 | $9,711 | $17,456 |
| 2016 | $1,243 | $21,500 | $7,642 | $13,858 |
| 2015 | $1,165 | $18,308 | $6,527 | $11,781 |
| 2014 | $895 | $18,308 | $6,527 | $11,781 |
Agents Affiliated with this Home
-
Zachary Zeldner

Seller's Agent in 2025
Zachary Zeldner
Compass - Boulder
(720) 480-7650
263 Total Sales
-
William Greig

Seller Co-Listing Agent in 2025
William Greig
Compass - Boulder
(914) 263-7678
88 Total Sales
-
Faith Hall

Buyer's Agent in 2025
Faith Hall
eXp Realty LLC
(707) 217-1808
9 Total Sales
-
Carrie Hill

Seller's Agent in 2018
Carrie Hill
Rocky Mountain RE Inc
(303) 440-3663
406 Total Sales
-
Kimberly Baldwin

Buyer's Agent in 2018
Kimberly Baldwin
Compass - Boulder
(720) 771-0193
56 Total Sales
Map
Source: IRES MLS
MLS Number: 1034128
APN: 1465352-15-015
- 1201 Stein St
- 308 Baron Ave
- 235 Summit Cir
- 1305 Inverness Dr
- 1231 Hawk Ridge Rd
- 1309 Alexandria St
- 921 Latigo Loop
- 917 Latigo Loop
- 117 Sandler Dr
- 428 Starline Ave
- 1892 Bell Dr
- 904 Clover Cir
- 3145 Stevens Cir S
- 3144 Stevens Cir N
- 1672 MacCullen Dr
- 0 Rainbow Ln
- 725 Amelia Ln
- 951 Vetch Cir
- 409 N Finch Ave
- 503 E Oak St

