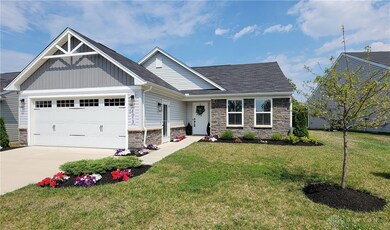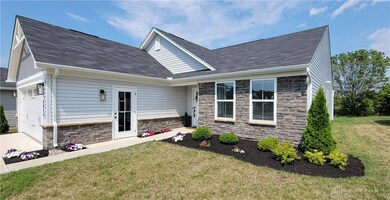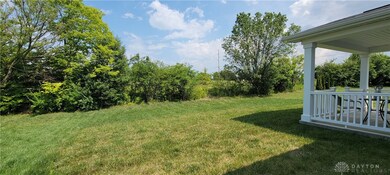
1013 Arbor Dr Tipp City, OH 45371
Highlights
- Quartz Countertops
- Walk-In Closet
- Bathroom on Main Level
- 2 Car Attached Garage
- Patio
- Kitchen Island
About This Home
As of September 2024Mesmerizing, former Model home in the Arbors, part of the coveted Carriage Trails community, will amaze with it's Craftsman charm and feature-packed, open floorplan boasting nearly 1600 sq ft and no rear neighbors! Built in 2020, this lovely, lightly lived-in home is nearly new with spacious living area open to kitchen, eat-in area and lit, 140 sq ft covered patio w/ electric, luxury vinyl plank flooring, LED recessed lighting, custom cabinets w/ slow close doors & drawers plus roll-out trays, quartz countertops, pantry, island w/ electric & matching stainless steel appliances, including a new fridge! Master suite w/ rear lot views has a beautiful adjoining bath w/ dual sink vanity, walk-in shower, seat, tile flooring and nickel faucets & hardware. 2 more generously-sized bedrooms w/ large closets, 2nd full bath and laundry room w/ storage. High-efficiency HVAC system, on demand tankless water heater, wired for security system options, WiFi smart thermostat, all remote controlled matching fans & more! 2-car garage has finished & painted walls and trim w/ loads of lighting and side entry door. Neighborhood has 1 entry/exit and streets are cul-de-sac, no throughways, so very little traffic and this home is situated where it's lot is bordering a beautiful pond and green space area with sidewalks, nature & a tunnel to cross into adjoining neighborhood walks without crossing the road, a unique advantage here as well as street lights, hardwired auto-on/off landscape lighting & irrigation system! Community gazebo is nearby as well! Peaceful setting, yet close to commerce. Bethel Schools. Don't miss this rare opportunity in the Arbors! Listing agent has a financial interest in the property through a business affiliation with the owner.
Last Agent to Sell the Property
Roost Real Estate Co Brokerage Phone: (937) 390-3715 Listed on: 07/12/2024
Last Buyer's Agent
Roost Real Estate Co Brokerage Phone: (937) 390-3715 Listed on: 07/12/2024
Home Details
Home Type
- Single Family
Est. Annual Taxes
- $4,779
Year Built
- 2020
HOA Fees
- $27 Monthly HOA Fees
Parking
- 2 Car Attached Garage
- Garage Door Opener
Home Design
- Slab Foundation
- Vinyl Siding
- Stone
Interior Spaces
- 1,576 Sq Ft Home
- 1-Story Property
- Ceiling Fan
- Insulated Windows
Kitchen
- Range<<rangeHoodToken>>
- <<microwave>>
- Dishwasher
- Kitchen Island
- Quartz Countertops
Bedrooms and Bathrooms
- 3 Bedrooms
- Walk-In Closet
- Bathroom on Main Level
- 2 Full Bathrooms
Utilities
- Forced Air Heating and Cooling System
- Heating System Uses Natural Gas
Additional Features
- Patio
- 6,578 Sq Ft Lot
Community Details
- Carriage Trls Sec 17 Subdivision
Listing and Financial Details
- Assessor Parcel Number P48003571
Ownership History
Purchase Details
Home Financials for this Owner
Home Financials are based on the most recent Mortgage that was taken out on this home.Purchase Details
Home Financials for this Owner
Home Financials are based on the most recent Mortgage that was taken out on this home.Purchase Details
Home Financials for this Owner
Home Financials are based on the most recent Mortgage that was taken out on this home.Purchase Details
Purchase Details
Purchase Details
Similar Homes in Tipp City, OH
Home Values in the Area
Average Home Value in this Area
Purchase History
| Date | Type | Sale Price | Title Company |
|---|---|---|---|
| Warranty Deed | $345,900 | None Listed On Document | |
| Sheriffs Deed | $275,100 | None Listed On Document | |
| Sheriffs Deed | $275,100 | None Listed On Document | |
| Warranty Deed | $300,000 | -- | |
| Warranty Deed | -- | None Available | |
| Warranty Deed | $54,000 | None Available | |
| Limited Warranty Deed | $280,000 | None Available |
Mortgage History
| Date | Status | Loan Amount | Loan Type |
|---|---|---|---|
| Open | $328,605 | New Conventional | |
| Previous Owner | $220,080 | Credit Line Revolving | |
| Previous Owner | $300,000 | VA |
Property History
| Date | Event | Price | Change | Sq Ft Price |
|---|---|---|---|---|
| 09/30/2024 09/30/24 | Sold | $345,900 | -2.5% | $219 / Sq Ft |
| 09/07/2024 09/07/24 | Pending | -- | -- | -- |
| 08/18/2024 08/18/24 | Price Changed | $354,900 | -1.1% | $225 / Sq Ft |
| 07/30/2024 07/30/24 | Price Changed | $358,900 | -1.6% | $228 / Sq Ft |
| 07/13/2024 07/13/24 | For Sale | $364,900 | +21.6% | $232 / Sq Ft |
| 08/25/2022 08/25/22 | Sold | $300,000 | -0.7% | -- |
| 06/17/2022 06/17/22 | Pending | -- | -- | -- |
| 06/17/2022 06/17/22 | For Sale | $302,000 | 0.0% | -- |
| 05/26/2022 05/26/22 | Pending | -- | -- | -- |
| 05/16/2022 05/16/22 | Price Changed | $302,000 | -1.0% | -- |
| 05/09/2022 05/09/22 | For Sale | $305,000 | 0.0% | -- |
| 05/04/2022 05/04/22 | Pending | -- | -- | -- |
| 05/01/2022 05/01/22 | For Sale | $305,000 | -- | -- |
Tax History Compared to Growth
Tax History
| Year | Tax Paid | Tax Assessment Tax Assessment Total Assessment is a certain percentage of the fair market value that is determined by local assessors to be the total taxable value of land and additions on the property. | Land | Improvement |
|---|---|---|---|---|
| 2024 | $4,779 | $102,200 | $18,900 | $83,300 |
| 2023 | $4,779 | $102,200 | $18,900 | $83,300 |
| 2022 | $5,060 | $102,200 | $18,900 | $83,300 |
| 2021 | $4,213 | $0 | $0 | $0 |
| 2020 | $0 | $0 | $0 | $0 |
Agents Affiliated with this Home
-
Eric Tackett
E
Seller's Agent in 2024
Eric Tackett
Roost Real Estate Co
(937) 287-4000
32 Total Sales
-
R
Seller's Agent in 2022
Rebecca Hall
Home Experts Realty
Map
Source: Dayton REALTORS®
MLS Number: 915355
APN: P48003571
- 4734 Cobblestone Dr
- 4674 Cobblestone Dr Unit 4674
- 4676 Cobblestone Dr Unit 4676
- 4655 Cobblestone Dr Unit 4655
- 3025 Aster Way
- 4647 Cobblestone Dr Unit 4647
- 5068 Meadowview St
- 5071 Meadowview St
- 8041 Bushclover Dr
- 4400 U S Highway 40
- 5195 Buttercup Dr
- 8112 Bushclover Dr
- 5173 Windbrooke Dr
- 5015 Summerset Dr
- 8157 Bushclover Dr
- 3160 Coneflower Dr
- 8181 Bushclover Dr
- 3109 Coneflower Dr
- 9337 Lakeside St
- 9310 Lakeside St






