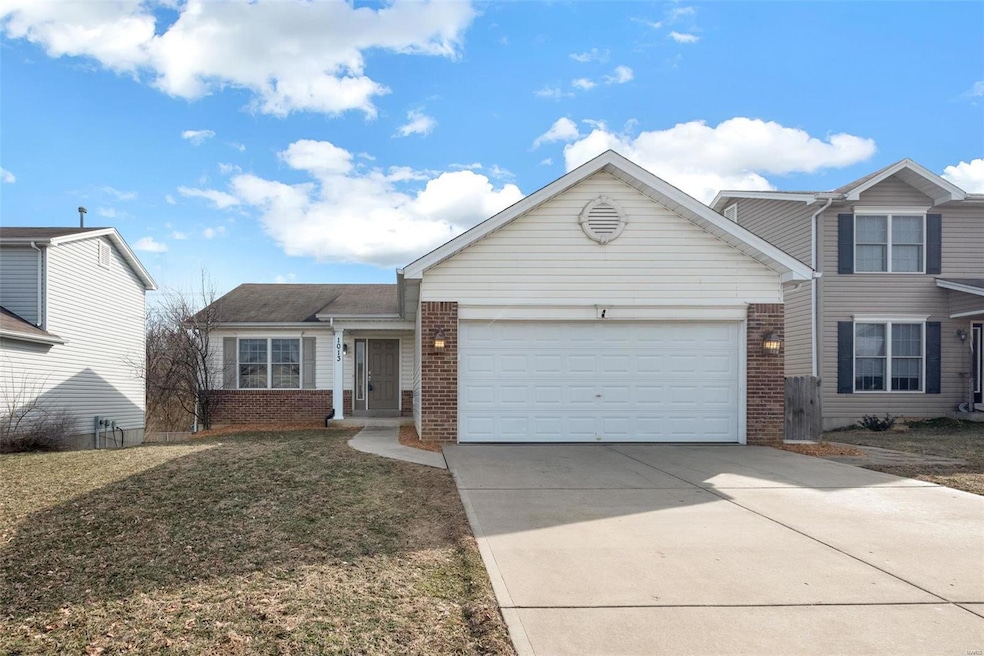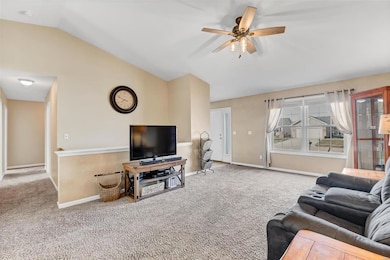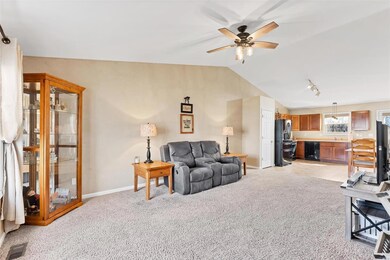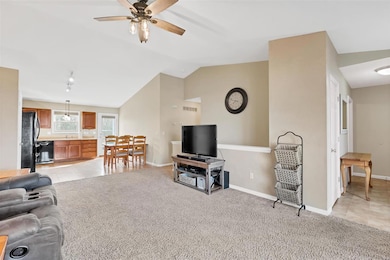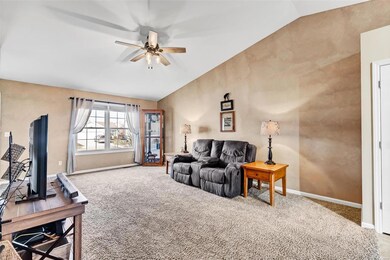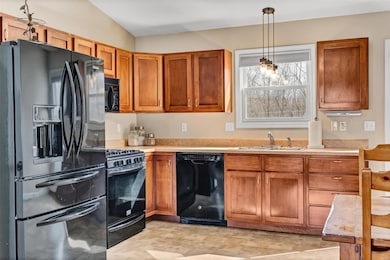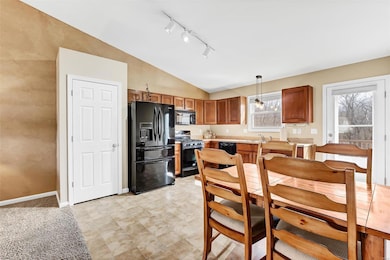
1013 Batters Box Ct O Fallon, MO 63366
Highlights
- Primary Bedroom Suite
- Open Floorplan
- Vaulted Ceiling
- Ft. Zumwalt North High School Rated A-
- Clubhouse
- Ranch Style House
About This Home
As of August 2021This 3 bedroom 2 bath ranch style home is ready for its new owners!!! Upon entry you will notice the open floor plan with vaulted ceilings in the great room. Maple Cabinets, upgraded appliances, kitchen pantry, main floor laundry and a fresh coat of paint throughout. Master bedroom has two closets and a private master bath. Enjoy your low maintenance composite deck that overlooks mature trees and open ground. The walkout lower level has a rough in for a bath and egress window for future finish. Subdivision offers pools, playgrounds, walking trails, pavilions, horseshoe pits and more.
Last Buyer's Agent
Andrew Keener
St. Louis Real Estate Society License #2018017623
Home Details
Home Type
- Single Family
Est. Annual Taxes
- $3,397
Year Built
- Built in 2005
Lot Details
- 6,534 Sq Ft Lot
- Fenced
- Level Lot
- Backs to Trees or Woods
HOA Fees
- $21 Monthly HOA Fees
Parking
- 2 Car Attached Garage
- Garage Door Opener
Home Design
- Ranch Style House
- Traditional Architecture
- Brick Veneer
Interior Spaces
- 1,360 Sq Ft Home
- Open Floorplan
- Vaulted Ceiling
- Insulated Windows
- Tilt-In Windows
- Window Treatments
- Six Panel Doors
- Entrance Foyer
- Great Room
- Combination Kitchen and Dining Room
- Lower Floor Utility Room
- Partially Carpeted
- Fire and Smoke Detector
Kitchen
- Eat-In Kitchen
- Dishwasher
- Disposal
Bedrooms and Bathrooms
- 3 Main Level Bedrooms
- Primary Bedroom Suite
- 2 Full Bathrooms
- Dual Vanity Sinks in Primary Bathroom
Laundry
- Laundry on main level
- Dryer
Basement
- Walk-Out Basement
- Basement Fills Entire Space Under The House
- Basement Ceilings are 8 Feet High
- Sump Pump
- Rough-In Basement Bathroom
Outdoor Features
- Patio
Utilities
- Forced Air Heating and Cooling System
- Heating System Uses Gas
- Underground Utilities
- Gas Water Heater
Listing and Financial Details
- Assessor Parcel Number 2-0098-9420-0X-0101.0000000
Community Details
Recreation
- Community Pool
Additional Features
- Clubhouse
Ownership History
Purchase Details
Purchase Details
Home Financials for this Owner
Home Financials are based on the most recent Mortgage that was taken out on this home.Purchase Details
Home Financials for this Owner
Home Financials are based on the most recent Mortgage that was taken out on this home.Purchase Details
Purchase Details
Home Financials for this Owner
Home Financials are based on the most recent Mortgage that was taken out on this home.Purchase Details
Home Financials for this Owner
Home Financials are based on the most recent Mortgage that was taken out on this home.Purchase Details
Home Financials for this Owner
Home Financials are based on the most recent Mortgage that was taken out on this home.Similar Homes in O Fallon, MO
Home Values in the Area
Average Home Value in this Area
Purchase History
| Date | Type | Sale Price | Title Company |
|---|---|---|---|
| Deed | -- | None Listed On Document | |
| Warranty Deed | -- | Select Title Group | |
| Warranty Deed | -- | None Available | |
| Interfamily Deed Transfer | -- | None Available | |
| Corporate Deed | -- | Ust | |
| Warranty Deed | $160,000 | Ust | |
| Corporate Deed | -- | Multiple | |
| Warranty Deed | -- | Investors Title Company |
Mortgage History
| Date | Status | Loan Amount | Loan Type |
|---|---|---|---|
| Previous Owner | $212,000 | New Conventional | |
| Previous Owner | $147,900 | New Conventional | |
| Previous Owner | $160,000 | VA | |
| Previous Owner | $139,634 | Unknown | |
| Previous Owner | $144,000 | Fannie Mae Freddie Mac |
Property History
| Date | Event | Price | Change | Sq Ft Price |
|---|---|---|---|---|
| 08/05/2021 08/05/21 | Sold | -- | -- | -- |
| 07/20/2021 07/20/21 | Pending | -- | -- | -- |
| 07/02/2021 07/02/21 | For Sale | $245,000 | +20.2% | $180 / Sq Ft |
| 03/21/2019 03/21/19 | Sold | -- | -- | -- |
| 02/15/2019 02/15/19 | Pending | -- | -- | -- |
| 01/31/2019 01/31/19 | For Sale | $203,900 | -- | $150 / Sq Ft |
Tax History Compared to Growth
Tax History
| Year | Tax Paid | Tax Assessment Tax Assessment Total Assessment is a certain percentage of the fair market value that is determined by local assessors to be the total taxable value of land and additions on the property. | Land | Improvement |
|---|---|---|---|---|
| 2023 | $3,397 | $51,250 | $0 | $0 |
| 2022 | $2,926 | $41,019 | $0 | $0 |
| 2021 | $2,929 | $41,019 | $0 | $0 |
| 2020 | $2,911 | $39,533 | $0 | $0 |
| 2019 | $2,918 | $39,533 | $0 | $0 |
| 2018 | $2,859 | $36,990 | $0 | $0 |
| 2017 | $2,821 | $36,990 | $0 | $0 |
| 2016 | $2,487 | $32,473 | $0 | $0 |
| 2015 | $2,312 | $32,473 | $0 | $0 |
| 2014 | $2,223 | $30,706 | $0 | $0 |
Agents Affiliated with this Home
-

Seller's Agent in 2021
Stayce Mayfield
Redfin Corporation
(314) 261-6866
-
Tita Pascoe

Buyer's Agent in 2021
Tita Pascoe
Berkshire Hathway Home Services
(636) 233-3143
13 in this area
47 Total Sales
-
Tim Phillips

Seller's Agent in 2019
Tim Phillips
MO Realty
(314) 494-9834
23 in this area
127 Total Sales
-
A
Buyer's Agent in 2019
Andrew Keener
St. Louis Real Estate Society
Map
Source: MARIS MLS
MLS Number: MIS19005762
APN: 2-0098-9420-0X-0101.0000000
- 31 Homefield Trace Ct
- 14 Homefield Gardens Dr Unit 19N
- 9 Homefield Gardens Dr Unit 31N
- 1104 Homefield Commons Dr
- 644 Homerun Dr Unit 39N
- 638 Homerun Dr Unit 36N
- 632 Homerun Dr Unit 33N
- 630 Homerun Dr Unit 12N
- Lot 2 Homefield Blvd
- 0 Tom Ginnever Ave
- 1909 Wales Dr
- 111 Rightfield Dr
- 88 Green Park Ln Unit 26B
- 1944 Homefield Estates Dr
- 807 Larkspur Ln
- 202 Fawn Meadow Ct Unit 153
- 1153 Danielle Elizabeth Ct
- 1420 Noyack Dr
- 5 The Crossings Ct
- 18 The Crossings Ct
