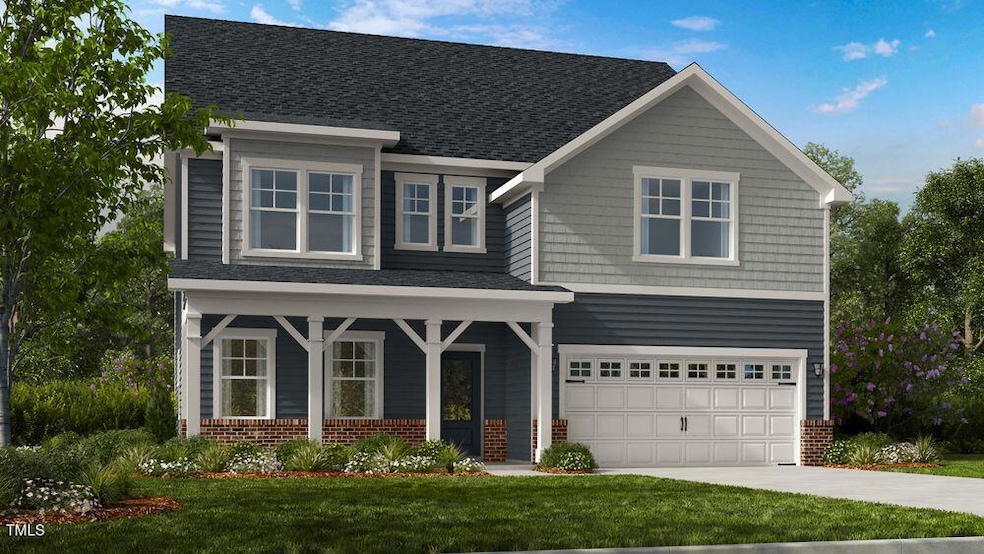
1013 Dillon Lake Dr Knightdale, NC 27545
Shotwell NeighborhoodEstimated payment $3,606/month
Highlights
- Under Construction
- Loft
- Quartz Countertops
- Traditional Architecture
- Great Room
- Community Pool
About This Home
New Construction - November Completion! Built by America's Most Trusted Homebuilder. Welcome to the Bedford at 1013 Dillon Lake Drive in Silverstone! This two-story layout is full of charm and flexibility. Just off the foyer, you'll find a den and a dining room. The great room opens to a casual dining area, kitchen with island, and a covered patio. Perfect for quiet mornings or lively gatherings. A powder room and garage entry sit nearby for everyday ease. Upstairs, three secondary bedrooms with walk-in closets, one with it's own bathroom, while the other two share a bathroom, a loft, and laundry room offer space for everyone. The primary suite features a dual-sink vanity, private water closet, and a roomy walk-in closet. Knightdale brings the fun with food truck nights, farmers' markets, and parks full of fresh air. With I-540 just a mile away and downtown Raleigh only nine miles out, you're close to everything. Additional highlights include: an additional bathroom added upstairs, tray ceiling added to the dining room, fireplace in the great room, French doors into the den, tray ceiling added to the primary bedroom, covered back patio, and additional sink added to bathroom 2. Photos are for representative purposes only. MLS#10115725
Home Details
Home Type
- Single Family
Year Built
- Built in 2025 | Under Construction
Lot Details
- 0.25 Acre Lot
- West Facing Home
- Landscaped
- Interior Lot
HOA Fees
- $60 Monthly HOA Fees
Parking
- 2 Car Attached Garage
- Front Facing Garage
- Garage Door Opener
- Private Driveway
- 2 Open Parking Spaces
Home Design
- Home is estimated to be completed on 11/30/25
- Traditional Architecture
- Brick Exterior Construction
- Slab Foundation
- Frame Construction
- Architectural Shingle Roof
- Board and Batten Siding
Interior Spaces
- 3,074 Sq Ft Home
- 2-Story Property
- Tray Ceiling
- Gas Fireplace
- Insulated Windows
- Window Screens
- Family Room with Fireplace
- Great Room
- Breakfast Room
- Dining Room
- Open Floorplan
- Den
- Loft
- Pull Down Stairs to Attic
Kitchen
- Eat-In Kitchen
- Convection Oven
- Gas Cooktop
- Range Hood
- Microwave
- Dishwasher
- Kitchen Island
- Quartz Countertops
Flooring
- Carpet
- Laminate
- Tile
Bedrooms and Bathrooms
- 4 Bedrooms
- Walk-In Closet
Laundry
- Laundry Room
- Laundry on upper level
Home Security
- Carbon Monoxide Detectors
- Fire and Smoke Detector
Outdoor Features
- Covered Patio or Porch
- Rain Gutters
Schools
- Hodge Road Elementary School
- Neuse River Middle School
- Knightdale High School
Utilities
- Forced Air Zoned Heating and Cooling System
- Heating System Uses Natural Gas
- Underground Utilities
- Electric Water Heater
Listing and Financial Details
- Home warranty included in the sale of the property
- Assessor Parcel Number NALOT356
Community Details
Overview
- Association fees include insurance
- Silverstone Owners Association, Inc. Association, Phone Number (919) 233-7660
- Built by Taylor Morrison
- Silverstone Subdivision, Bedford Floorplan
Recreation
- Community Playground
- Community Pool
- Dog Park
- Trails
Map
Home Values in the Area
Average Home Value in this Area
Property History
| Date | Event | Price | Change | Sq Ft Price |
|---|---|---|---|---|
| 08/14/2025 08/14/25 | For Sale | $549,999 | -- | $179 / Sq Ft |
Similar Homes in Knightdale, NC
Source: Doorify MLS
MLS Number: 10115725
- 1017 Dillon Lake Dr
- 800 Kinglet House Rd
- 638 Macmillan Way
- 636 Macmillan Way
- 424 Rowe Way
- 430 Rowe Way
- 426 Rowe Way
- 921 Kinglet House Rd
- 1016 Dillon Lake Dr
- 880 Cassa Clubhouse Way
- 876 Cassa Clubhouse Way
- 925 Kinglet House Rd
- 900 Siskin Rd
- 904 Siskin Rd
- 920 Kinglet House Rd
- 912 Siskin Rd
- Mayflower III Plan at Stoneriver - Summit Collection
- 876 Cassa Clubhouse Way
- 1417 Jay Rd
- 1420 Jay Rd
- 613 Cassa Clubhouse Way
- 5900 Neuse St
- 6204 Shirley St
- 1000 Lassen Dr
- 2113 Spin Cast Place
- 5409 Tanglewood Pine Ln
- 5309 Nesting Ct
- 2305 Brandytrace Cir
- 330 Gilman Ln Unit 102
- 341 Gilman Ln Unit 102
- 1215 Garden Stone Dr
- 112 Taylors Creek Ct
- 5616 Sherrif Place W
- 1311 Canyon Rock Ct Unit 105
- 5210 Ballington Cir
- 1112 Delham Rd
- 2225 Walnut Ridge Ct






