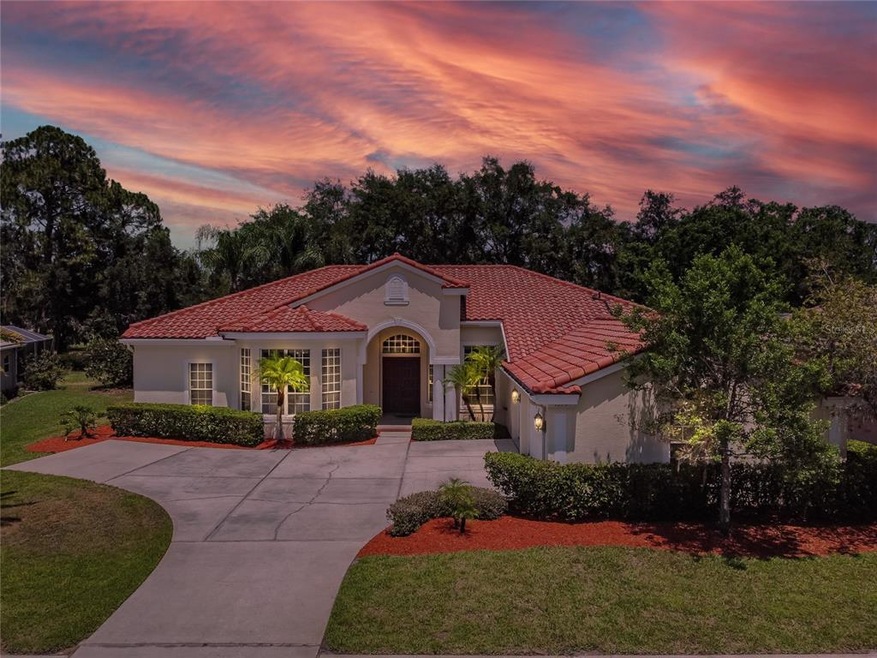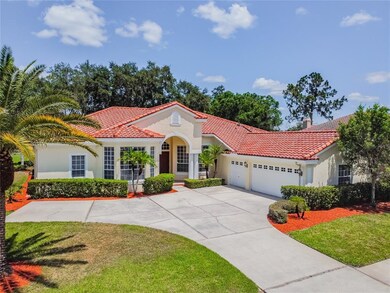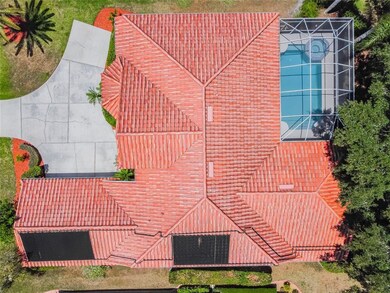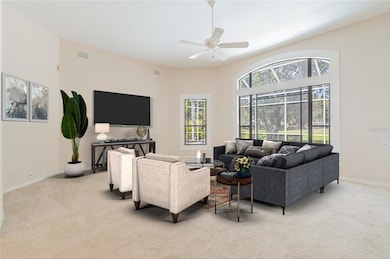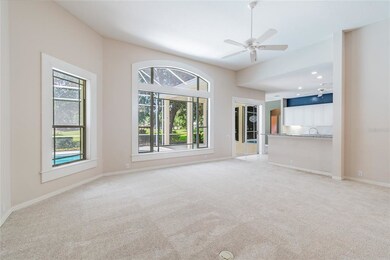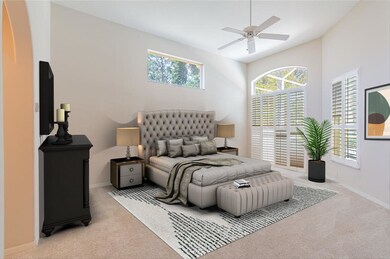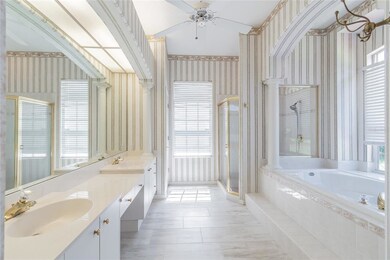
1013 Hagen Dr Trinity, FL 34655
Highlights
- Golf Course Community
- Screened Pool
- Golf Course View
- Trinity Elementary School Rated A-
- Gated Community
- Clubhouse
About This Home
As of June 2021SOME IMAGES ARE VIRTUALLY STAGED OR ENHANCED. BEAUTIFUL HOME ON FOX HOLLOW GOLF COURSE AND GATED SPYGLASS COMMUNITY. SO MANY PLUSES HERE - TOP RANKED SCHOOLS, GATED GOLF COURSE NEIGHBORHOOD, GORGEOUS 2016 TILE ROOF , POOL AND SPA WITH AWESOME VIEWS, 2019 MBR AC SYSTEM, NO CDD, NO FLOOD INSURANCE AND LOCATED NEAR THE END OF THE CUL DE SAC. HIGH CEILINGS THROUGHOUT WITH 4 BEDROOMS PLUS AN INCREDIBLE HOME OFFICE WITH BUILT IN SHELVES AND LOTS OF WINDOWS, 3 1/2 BATHROOMS, SUPER SIZED 805sqft GARAGE HAS MULTIPLE STORAGE CABINETS, 2021 WATER HEATER. ENJOY COUNTRY CLUB LIVING WITH QUICK ACCESS TO NEW SHOPPING CENTERS AND GREAT RESTAURANTS, YMCA AND TRINITY HOSPITAL. SOLAR HEATED POOL AND SPA WITH CHILD SAFETY FENCE AND LARGE SCREENED LANAI. MASSIVE EAT IN KITCHEN WITH GRANITE COUNTERS BUILT IN DESK, WINE RACK AND ISLAND. PLUS A SPACIOUS MASTER BEDROOM , DUAL WALK IN CLOSETS, DUAL SINKS, GARDEN TUB, LARGE SHOWER AND ATTRACTIVE NEW TILE FLOOR. COME AND SEE WHAT THE REST OF THIS HOME OFFERS TO MAKE YOUR WONDERFUL FLORIDA LIFESTYLE .
Last Agent to Sell the Property
HOMES BY SANDERS REALTY License #686944 Listed on: 05/21/2021
Home Details
Home Type
- Single Family
Est. Annual Taxes
- $7,129
Year Built
- Built in 1998
Lot Details
- 0.28 Acre Lot
- Northwest Facing Home
- Mature Landscaping
- Irrigation
- Landscaped with Trees
- Property is zoned MPUD
HOA Fees
- $63 Monthly HOA Fees
Parking
- 3 Car Attached Garage
- Side Facing Garage
- Garage Door Opener
- Open Parking
Property Views
- Golf Course
- Woods
Home Design
- Florida Architecture
- Spanish Architecture
- Slab Foundation
- Tile Roof
- Block Exterior
- Stucco
Interior Spaces
- 3,213 Sq Ft Home
- Vaulted Ceiling
- Ceiling Fan
- Shutters
- Blinds
- Sliding Doors
- Great Room
- Den
- Inside Utility
- Walk-Up Access
Kitchen
- Eat-In Kitchen
- Range
- Microwave
- Dishwasher
- Stone Countertops
- Disposal
Flooring
- Carpet
- Ceramic Tile
Bedrooms and Bathrooms
- 4 Bedrooms
- Walk-In Closet
Laundry
- Laundry Room
- Dryer
- Washer
Home Security
- Home Security System
- Fire and Smoke Detector
Pool
- Screened Pool
- Solar Heated In Ground Pool
- In Ground Spa
- Gunite Pool
- Fence Around Pool
- Child Gate Fence
Outdoor Features
- Enclosed patio or porch
- Outdoor Storage
- Rain Gutters
Schools
- Trinity Elementary School
- Seven Springs Middle School
- J.W. Mitchell High School
Utilities
- Central Heating and Cooling System
- Heat Pump System
- Underground Utilities
- Water Softener
- Cable TV Available
Listing and Financial Details
- Visit Down Payment Resource Website
- Tax Lot 161
- Assessor Parcel Number 16-26-36-001.0-000.00-161.0
Community Details
Overview
- Optional Additional Fees
- Association fees include manager, trash
- Sentry Management Association, Phone Number (727) 942-1906
- Villages At Fox Hollow West Subdivision
- The community has rules related to deed restrictions, fencing, allowable golf cart usage in the community, vehicle restrictions
- Rental Restrictions
Recreation
- Golf Course Community
Additional Features
- Clubhouse
- Gated Community
Ownership History
Purchase Details
Home Financials for this Owner
Home Financials are based on the most recent Mortgage that was taken out on this home.Purchase Details
Home Financials for this Owner
Home Financials are based on the most recent Mortgage that was taken out on this home.Purchase Details
Home Financials for this Owner
Home Financials are based on the most recent Mortgage that was taken out on this home.Similar Homes in the area
Home Values in the Area
Average Home Value in this Area
Purchase History
| Date | Type | Sale Price | Title Company |
|---|---|---|---|
| Warranty Deed | $640,000 | Wollinka Wikle Ttl Ins Agcy | |
| Warranty Deed | $492,000 | C A R E Title Inc | |
| Warranty Deed | $65,000 | -- |
Mortgage History
| Date | Status | Loan Amount | Loan Type |
|---|---|---|---|
| Open | $548,160 | New Conventional | |
| Previous Owner | $270,000 | New Conventional | |
| Previous Owner | $248,000 | New Conventional | |
| Previous Owner | $250,000 | Unknown | |
| Previous Owner | $34,000 | Credit Line Revolving | |
| Previous Owner | $35,706 | New Conventional | |
| Previous Owner | $120,000 | New Conventional |
Property History
| Date | Event | Price | Change | Sq Ft Price |
|---|---|---|---|---|
| 06/24/2021 06/24/21 | Sold | $640,000 | +2.4% | $199 / Sq Ft |
| 05/23/2021 05/23/21 | Pending | -- | -- | -- |
| 05/20/2021 05/20/21 | For Sale | $625,000 | +20768.1% | $195 / Sq Ft |
| 02/14/2020 02/14/20 | Sold | $2,995 | 0.0% | $1 / Sq Ft |
| 02/14/2020 02/14/20 | Rented | $2,995 | 0.0% | -- |
| 01/13/2020 01/13/20 | Off Market | $2,995 | -- | -- |
| 01/07/2020 01/07/20 | For Rent | $2,995 | 0.0% | -- |
| 01/01/2020 01/01/20 | Off Market | $2,995 | -- | -- |
| 12/31/2019 12/31/19 | Price Changed | $2,995 | 0.0% | $1 / Sq Ft |
| 11/25/2019 11/25/19 | For Sale | $555,000 | 0.0% | $173 / Sq Ft |
| 10/29/2019 10/29/19 | For Rent | $3,100 | +10.7% | -- |
| 08/17/2018 08/17/18 | Off Market | $2,800 | -- | -- |
| 10/06/2017 10/06/17 | Rented | $2,800 | -1.8% | -- |
| 09/27/2017 09/27/17 | Price Changed | $2,850 | -5.0% | $1 / Sq Ft |
| 07/20/2017 07/20/17 | For Rent | $3,000 | -- | -- |
Tax History Compared to Growth
Tax History
| Year | Tax Paid | Tax Assessment Tax Assessment Total Assessment is a certain percentage of the fair market value that is determined by local assessors to be the total taxable value of land and additions on the property. | Land | Improvement |
|---|---|---|---|---|
| 2024 | $10,170 | $622,330 | -- | -- |
| 2023 | $9,820 | $604,210 | $0 | $0 |
| 2022 | $8,842 | $586,613 | $86,950 | $499,663 |
| 2021 | $7,441 | $449,387 | $80,192 | $369,195 |
| 2020 | $7,129 | $429,775 | $80,192 | $349,583 |
| 2019 | $6,863 | $409,141 | $80,192 | $328,949 |
| 2018 | $6,619 | $392,966 | $80,192 | $312,774 |
| 2017 | $5,205 | $346,945 | $0 | $0 |
| 2016 | $5,122 | $332,820 | $0 | $0 |
| 2015 | $5,192 | $330,506 | $0 | $0 |
| 2014 | $5,058 | $346,901 | $76,092 | $270,809 |
Agents Affiliated with this Home
-
Mike Sanders

Seller's Agent in 2021
Mike Sanders
HOMES BY SANDERS REALTY
(727) 409-6929
3 in this area
85 Total Sales
-
Mina Khalil

Buyer's Agent in 2021
Mina Khalil
FDI REALTY
(813) 505-3453
29 in this area
111 Total Sales
Map
Source: Stellar MLS
MLS Number: U8123481
APN: 36-26-16-0010-00000-1610
- 1130 Hominy Hill Dr
- 1032 Toski Dr
- 9006 Callaway Dr
- 9873 Trumpet Vine Loop
- 9871 Trumpet Vine Loop
- 1134 Bellamare Trail
- 1449 Kaffir Lily Ct
- 1144 Bellamare Trail
- 1506 Lenton Rose Ct
- 9808 Milano Dr
- 9738 Milano Dr
- 9752 Trumpet Vine Loop
- 9704 Milano Dr
- 8833 Bel Meadow Way
- 9933 Milano Dr
- 1802 Regal Mist Loop
- 9943 Milano Dr
- 8729 Torchwood Dr
- 9841 Balsaridge Ct
- 1641 Bayfield Ct
