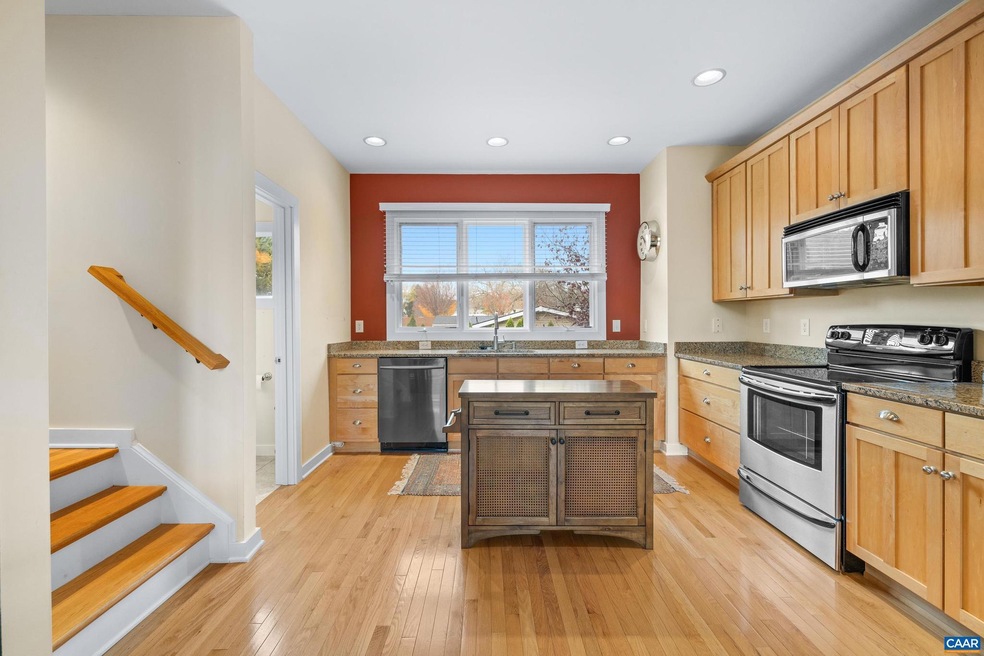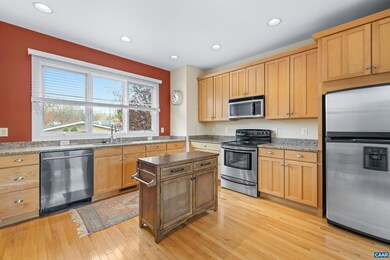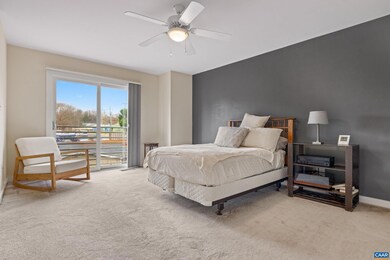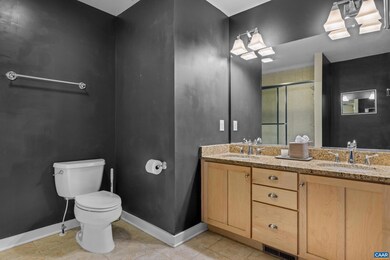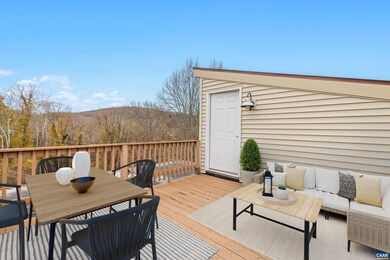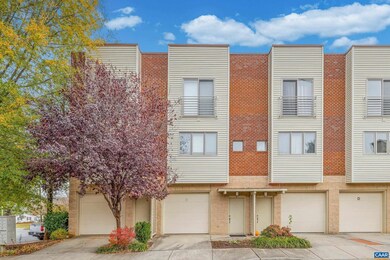
1013 Linden Ave Unit B Charlottesville, VA 22902
Belmont NeighborhoodEstimated Value: $318,000 - $327,000
Highlights
- View of Trees or Woods
- Contemporary Architecture
- Cathedral Ceiling
- Charlottesville High School Rated A-
- Private Lot
- 4-minute walk to Rives Park
About This Home
As of February 2025Experience breathtaking views of Carter Mountain from your primary suite?s Juliet balcony or private rooftop deck in this stunning Belmont townhome! The open-concept, eat-in kitchen is a chef?s dream, featuring sleek granite countertops, rich solid wood cabinetry, a versatile mobile center island, and premium stainless steel appliances. The attached garage offers convenient parking, while your guests can park with ease in the private driveway or along the street with a visitor pass. The versatile first-floor bedroom with an ensuite full bath is perfect as a guest suite, home office, or workout room. The home is complete with natural light, hardwood floors, and soaring ceilings that enhance the spacious feel on every level. Best of all, you?re under 5-minutes from Rives Park, historic Belmont shops, and the vibrant Downtown Mall/Sprint Pavilion as well as between 8-10 minutes from UVA, Wegmans/5th Street Station, and the hospital! Don?t miss this exceptional opportunity to make this home your own?join us for the Open House this Sunday, 12/08, from 1PM - 3PM! Resident perk: HOA takes care of all exterior and area maintenance (roof, siding, etc), trash pickup, and water/sewer bill!,Granite Counter,Wood Cabinets
Last Agent to Sell the Property
STORY HOUSE REAL ESTATE License #0225180969[8071] Listed on: 12/02/2024
Townhouse Details
Home Type
- Townhome
Est. Annual Taxes
- $2,965
Year Built
- Built in 2006
Lot Details
- 436 Sq Ft Lot
- Landscaped
- Level Lot
- Open Lot
HOA Fees
- $240 Monthly HOA Fees
Property Views
- Woods
- Mountain
Home Design
- Contemporary Architecture
- Block Foundation
- Vinyl Siding
- Concrete Perimeter Foundation
Interior Spaces
- 1,529 Sq Ft Home
- Property has 3 Levels
- Cathedral Ceiling
- Mud Room
- Entrance Foyer
- Living Room
- Dining Room
Flooring
- Wood
- Carpet
- Ceramic Tile
Bedrooms and Bathrooms
- En-Suite Bathroom
- 2.5 Bathrooms
Laundry
- Laundry Room
- Dryer
- Washer
Home Security
Eco-Friendly Details
- Rain Water Catchment
Schools
- Walker & Buford Middle School
- Charlottesville High School
Utilities
- Central Heating and Cooling System
- Heat Pump System
Community Details
Overview
- Association fees include common area maintenance, exterior building maintenance, road maintenance, snow removal, lawn maintenance
- Linden Town Lofts Subdivision
Security
- Fire and Smoke Detector
Ownership History
Purchase Details
Home Financials for this Owner
Home Financials are based on the most recent Mortgage that was taken out on this home.Purchase Details
Similar Homes in Charlottesville, VA
Home Values in the Area
Average Home Value in this Area
Purchase History
| Date | Buyer | Sale Price | Title Company |
|---|---|---|---|
| Cline Somerton Martin | $320,000 | Chicago Title Insurance Co | |
| Doermann Christian E | $325,000 | -- |
Mortgage History
| Date | Status | Borrower | Loan Amount |
|---|---|---|---|
| Open | Cline Somerton Martin | $326,880 |
Property History
| Date | Event | Price | Change | Sq Ft Price |
|---|---|---|---|---|
| 02/27/2025 02/27/25 | Sold | $320,000 | -1.5% | $209 / Sq Ft |
| 12/27/2024 12/27/24 | Pending | -- | -- | -- |
| 12/02/2024 12/02/24 | For Sale | $325,000 | -- | $213 / Sq Ft |
Tax History Compared to Growth
Tax History
| Year | Tax Paid | Tax Assessment Tax Assessment Total Assessment is a certain percentage of the fair market value that is determined by local assessors to be the total taxable value of land and additions on the property. | Land | Improvement |
|---|---|---|---|---|
| 2024 | $3,097 | $298,800 | $57,500 | $241,300 |
| 2023 | $2,809 | $288,800 | $50,000 | $238,800 |
| 2022 | $2,771 | $284,800 | $46,000 | $238,800 |
| 2021 | $2,430 | $251,900 | $37,000 | $214,900 |
| 2020 | $2,176 | $225,200 | $28,700 | $196,500 |
| 2019 | $2,254 | $233,400 | $28,700 | $204,700 |
| 2018 | $1,147 | $237,600 | $28,700 | $208,900 |
| 2017 | $2,088 | $216,000 | $26,100 | $189,900 |
| 2016 | $2,062 | $213,200 | $23,300 | $189,900 |
| 2015 | $2,282 | $213,200 | $23,300 | $189,900 |
| 2014 | $2,282 | $213,200 | $23,300 | $189,900 |
Agents Affiliated with this Home
-
Sasha Tripp

Seller's Agent in 2025
Sasha Tripp
STORY HOUSE REAL ESTATE
(434) 466-3212
12 in this area
450 Total Sales
-
A.J. AMIGONI
A
Buyer's Agent in 2025
A.J. AMIGONI
SUMMIT REALTY CHARLOTTESVILLE
(434) 409-0927
3 in this area
15 Total Sales
Map
Source: Bright MLS
MLS Number: 659161
APN: 610-052-B00
- 903 Nassau St
- 943 Rives St
- 1700 Monticello Rd
- 817 Nassau St Unit 2
- 817 Nassau St
- 119 Danbury Ct
- 1418 Hampton St
- 1418 Hampton St Unit A, B, C
- 1418 Hampton St Unit C
- 1418 Hampton St Unit B
- 1418 Hampton St Unit A
- 1103 Druid Ave Unit G
- 1612 Monticello Ave
- 1411 Vine St
- 1414 Midland St
- 8436 Gulf Blvd Unit 734
- 8436 Gulf Blvd Unit 633
- 8436 Gulf Blvd Unit 233
- 1013 Linden Ave Unit 13/M
- 1013 Linden Ave Unit Z
- 1013 Linden Ave Unit Y
- 1013 Linden Ave Unit S
- 1013 Linden Ave Unit P
- 1013 Linden Ave Unit W
- 1013 Linden Ave Unit Q
- 1013 Linden Ave Unit X
- 1013 Linden Ave Unit T
- 1013 Linden Ave Unit O
- 1013 Linden Ave Unit U
- 1013 Linden Ave Unit R
- 1013 Linden Ave Unit V
- 1013 Linden Ave Unit 26
- 1013 Linden Ave Unit 24
- 1013 Linden Ave Unit 22
- 1013 Linden Ave Unit 20
- 1013 Linden Ave Unit 18
- 1013 Linden Ave Unit 16
- 1013 Linden Ave Unit N
