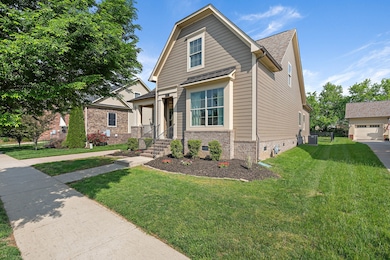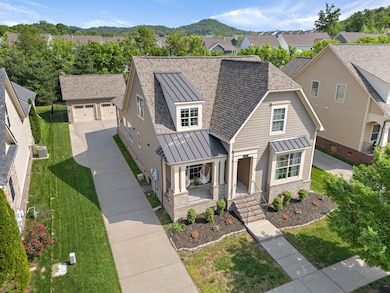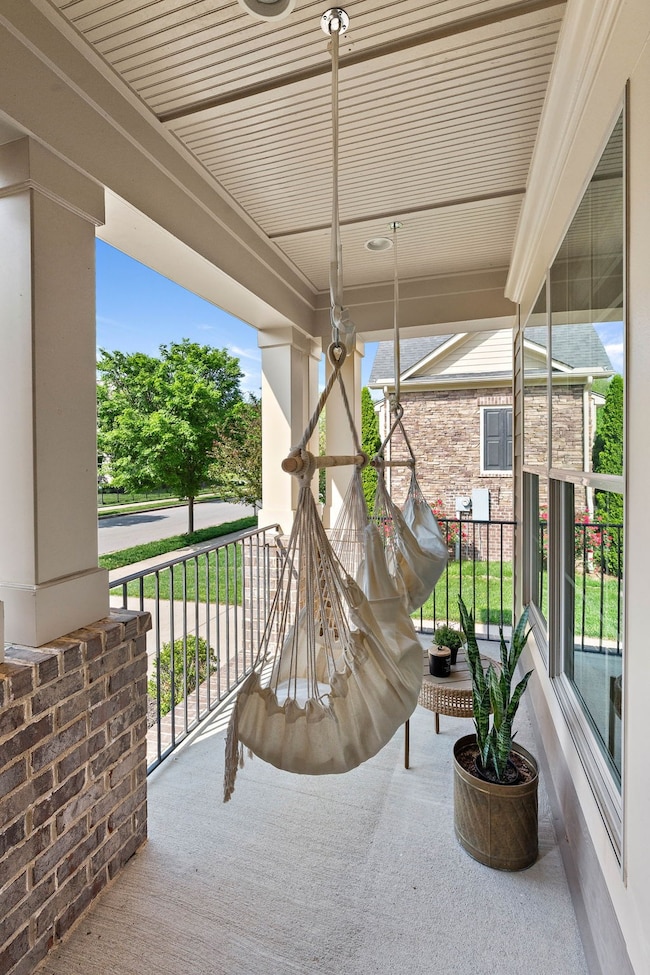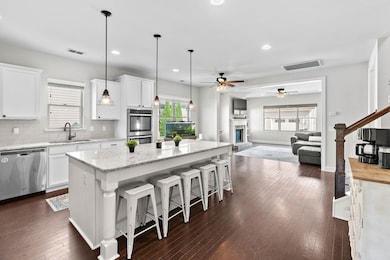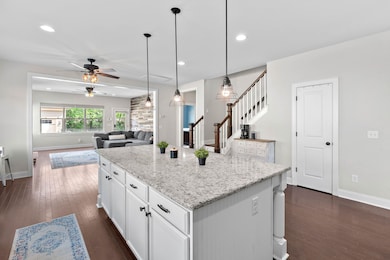
1013 Nolencrest Way Franklin, TN 37067
Truine Area NeighborhoodEstimated payment $5,023/month
Highlights
- Popular Property
- 1 Fireplace
- Porch
- Trinity Elementary School Rated A
- Separate Formal Living Room
- Cooling Available
About This Home
Welcome to 1013 Nolencrest Way—a spacious and light-filled 4-bedroom, 3-bath home with 2,703 square feet in the desirable Tap Root Hills community of Franklin. This thoughtfully designed home features an open floor plan perfect for everyday living and entertaining. The main level includes a large primary suite with a spa-like bath, plus a second bedroom and full bath—ideal for guests, multi-generational living, or a home office. The oversized kitchen opens seamlessly to the living and dining areas, offering abundant space, natural light, and functionality. Upstairs, you'll find a generous bonus room with endless possibilities—media room, playroom, workout space—and an expansive walk-in storage area that’s a rare find. Unlike many others in the neighborhood, this home sits on a more private lot with a fully fenced backyard—providing a quiet, usable space for play, pets, or outdoor entertaining that’s set behind the home, not beside it. A charming front porch and oversized two-car garage add to the appeal. Located just minutes from Cool Springs, historic Downtown Franklin, and top-rated Williamson County schools, this home combines comfort, flexibility, and a premium location within the neighborhood. Wonderful community with Easter Egg Hunts, playground get togethers and more. Plus, with an acceptable offer, the seller is offering a $10,000 flooring credit—giving buyers the opportunity to select new carpet or flooring that perfectly fits their style. Schedule your private showing today and see what makes 1013 Nolencrest Way truly stand out. OPEN HOUSE Sunday May 4, 2-4pm!
Open House Schedule
-
Sunday, May 04, 20252:00 to 4:00 pm5/4/2025 2:00:00 PM +00:005/4/2025 4:00:00 PM +00:00Add to Calendar
Home Details
Home Type
- Single Family
Est. Annual Taxes
- $3,010
Year Built
- Built in 2017
Lot Details
- 7,841 Sq Ft Lot
- Lot Dimensions are 57.6 x 130
HOA Fees
- $65 Monthly HOA Fees
Parking
- 2 Car Garage
- 4 Open Parking Spaces
Home Design
- Brick Exterior Construction
Interior Spaces
- 2,703 Sq Ft Home
- Property has 2 Levels
- 1 Fireplace
- Separate Formal Living Room
- Crawl Space
- Fire and Smoke Detector
Flooring
- Carpet
- Tile
Bedrooms and Bathrooms
- 4 Bedrooms | 2 Main Level Bedrooms
- 3 Full Bathrooms
Outdoor Features
- Porch
Schools
- Trinity Elementary School
- Fred J Page Middle School
- Fred J Page High School
Utilities
- Cooling Available
- Central Heating
- Underground Utilities
Listing and Financial Details
- Assessor Parcel Number 094080K A 03700 00014080K
Community Details
Overview
- Tap Root Hills Sec1 Subdivision
Recreation
- Community Playground
- Park
- Trails
Map
Home Values in the Area
Average Home Value in this Area
Tax History
| Year | Tax Paid | Tax Assessment Tax Assessment Total Assessment is a certain percentage of the fair market value that is determined by local assessors to be the total taxable value of land and additions on the property. | Land | Improvement |
|---|---|---|---|---|
| 2024 | $3,010 | $139,625 | $30,000 | $109,625 |
| 2023 | $3,010 | $139,625 | $30,000 | $109,625 |
| 2022 | $3,010 | $139,625 | $30,000 | $109,625 |
| 2021 | $3,010 | $139,625 | $30,000 | $109,625 |
| 2020 | $2,895 | $112,325 | $21,250 | $91,075 |
| 2019 | $2,895 | $112,325 | $21,250 | $91,075 |
| 2018 | $2,817 | $112,325 | $21,250 | $91,075 |
| 2017 | $1,745 | $70,150 | $21,250 | $48,900 |
Property History
| Date | Event | Price | Change | Sq Ft Price |
|---|---|---|---|---|
| 05/03/2025 05/03/25 | For Sale | $849,000 | -- | $314 / Sq Ft |
Deed History
| Date | Type | Sale Price | Title Company |
|---|---|---|---|
| Warranty Deed | $481,000 | None Available | |
| Warranty Deed | $461,965 | None Available |
Mortgage History
| Date | Status | Loan Amount | Loan Type |
|---|---|---|---|
| Open | $474,194 | VA | |
| Closed | $479,623 | VA | |
| Closed | $481,000 | VA | |
| Previous Owner | $235,000 | Commercial | |
| Previous Owner | $372,800 | New Conventional | |
| Previous Owner | $369,570 | New Conventional |
Similar Homes in Franklin, TN
Source: Realtracs
MLS Number: 2865216
APN: 080K A 03700000
- 1055 Nolencrest Way
- 3038 Farmhouse Dr
- 4001 Farmhouse Dr
- 1719 Biscayne Dr
- 1086 Amelia Park Dr
- 8109 Chardon St
- 1074 Amelia Park Dr
- 5102 Poplar Farms Dr
- 8097 Chardon St
- 1068 Amelia Park Dr
- 8091 Chardon St
- 8085 Chardon St
- 5078 Poplar Farms Dr
- 5072 Poplar Farms Dr
- 8067 Chardon St
- 4165 Clovercroft Rd
- 5060 Poplar Farms Dr
- 8019 Chardon St Unit 1903
- 5012 Poplar Farms Dr
- 4048 Poplar Farms Dr

