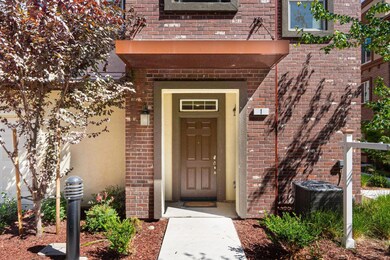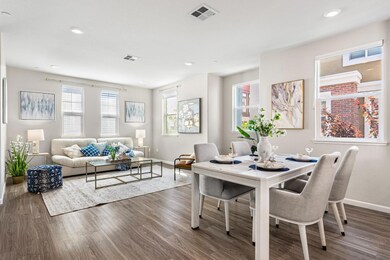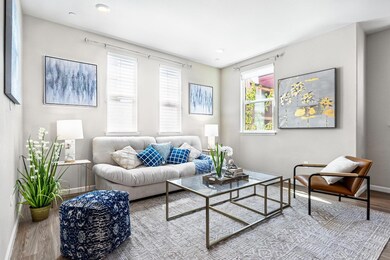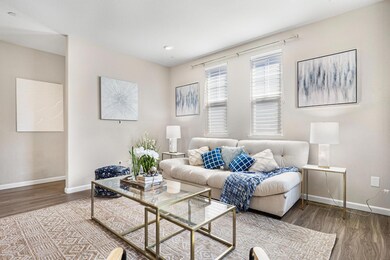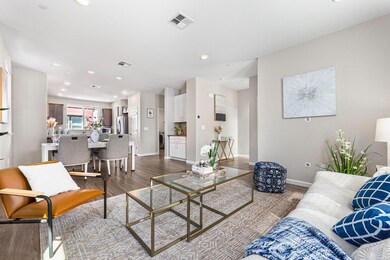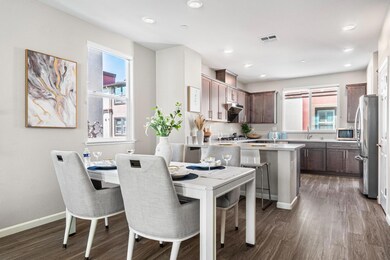
1013 Onofrio Ln Unit 1 San Jose, CA 95131
Highlights
- Open to Family Room
- Forced Air Heating and Cooling System
- Dining Area
- Vinci Park Elementary School Rated A-
About This Home
As of August 2023Welcome to this highly desired 4 year new townhome! The ground floor offers a versatile space with a cozy bedroom and full bathroom, ideal for a home office or guests. The living room is filled with natural light, creating an inviting atmosphere. The gourmet kitchen boasts Caesarstone countertops, maple cabinets, a pantry, and top-of-the-line stainless steel appliances. The breakfast nook seamlessly connects to the dining area and a charming balcony. The second floor features a dedicated laundry room and powder room for added convenience.The master suite is a tranquil haven with ample natural light, a spacious walk-in closet with built-in organizers, dual sinks, a separate shower, and a luxurious bathtub.The side-by-side two-car garage includes a prewired EV charging station. Ideally located in the heart of Silicon Valley, you can walk to upcoming amenities. The Berryessa Bart station, golf course, and Costco are nearby.
Last Agent to Sell the Property
SALA Homes Realty & Development License #02086113 Listed on: 07/20/2023
Townhouse Details
Home Type
- Townhome
Est. Annual Taxes
- $19,411
Year Built
- Built in 2019
Parking
- 2 Car Garage
Home Design
- Shingle Roof
- Concrete Perimeter Foundation
Interior Spaces
- 1,847 Sq Ft Home
- Dining Area
- Open to Family Room
Bedrooms and Bathrooms
- 4 Bedrooms
Utilities
- Forced Air Heating and Cooling System
Community Details
- Property has a Home Owners Association
- Association fees include common area electricity, maintenance - road, management fee, reserves, roof, sewer
- Apex@ Berryessa Crossing Association
Listing and Financial Details
- Assessor Parcel Number 241-47-161
Ownership History
Purchase Details
Home Financials for this Owner
Home Financials are based on the most recent Mortgage that was taken out on this home.Purchase Details
Home Financials for this Owner
Home Financials are based on the most recent Mortgage that was taken out on this home.Purchase Details
Home Financials for this Owner
Home Financials are based on the most recent Mortgage that was taken out on this home.Purchase Details
Home Financials for this Owner
Home Financials are based on the most recent Mortgage that was taken out on this home.Similar Homes in San Jose, CA
Home Values in the Area
Average Home Value in this Area
Purchase History
| Date | Type | Sale Price | Title Company |
|---|---|---|---|
| Grant Deed | $1,420,000 | First American Title | |
| Grant Deed | $1,285,000 | Fidelity National Title Co | |
| Grant Deed | $1,172,000 | First American Title Co | |
| Grant Deed | $1,273,000 | First American Title Co |
Mortgage History
| Date | Status | Loan Amount | Loan Type |
|---|---|---|---|
| Open | $1,136,000 | New Conventional | |
| Previous Owner | $1,028,000 | New Conventional | |
| Previous Owner | $855,500 | New Conventional | |
| Previous Owner | $935,000 | Adjustable Rate Mortgage/ARM | |
| Previous Owner | $937,600 | Adjustable Rate Mortgage/ARM | |
| Previous Owner | $550,000 | New Conventional |
Property History
| Date | Event | Price | Change | Sq Ft Price |
|---|---|---|---|---|
| 08/22/2023 08/22/23 | Sold | $1,420,000 | +6.9% | $769 / Sq Ft |
| 07/27/2023 07/27/23 | Pending | -- | -- | -- |
| 07/20/2023 07/20/23 | For Sale | $1,328,880 | +3.4% | $719 / Sq Ft |
| 04/12/2021 04/12/21 | Sold | $1,285,000 | +7.3% | $696 / Sq Ft |
| 03/11/2021 03/11/21 | Pending | -- | -- | -- |
| 03/09/2021 03/09/21 | For Sale | $1,198,000 | -- | $649 / Sq Ft |
Tax History Compared to Growth
Tax History
| Year | Tax Paid | Tax Assessment Tax Assessment Total Assessment is a certain percentage of the fair market value that is determined by local assessors to be the total taxable value of land and additions on the property. | Land | Improvement |
|---|---|---|---|---|
| 2024 | $19,411 | $1,420,000 | $710,000 | $710,000 |
| 2023 | $15,675 | $1,120,000 | $560,000 | $560,000 |
| 2022 | $18,354 | $1,310,700 | $655,350 | $655,350 |
| 2021 | $15,233 | $1,090,000 | $545,000 | $545,000 |
| 2020 | $14,939 | $1,105,000 | $552,500 | $552,500 |
| 2019 | $4,533 | $309,776 | $197,839 | $111,937 |
| 2018 | $2,694 | $193,960 | $193,960 | $0 |
| 2017 | $0 | $1,331,099 | $1,331,099 | $0 |
Agents Affiliated with this Home
-
Qiuxia Tang
Q
Seller's Agent in 2023
Qiuxia Tang
SALA Homes Realty & Development
(925) 860-9229
17 Total Sales
-
Lin Mou

Buyer's Agent in 2023
Lin Mou
BQ Realty
(650) 427-0788
26 Total Sales
-
F
Buyer Co-Listing Agent in 2023
Fan Wei
BQ Realty
-
Jen J. Chen

Seller's Agent in 2021
Jen J. Chen
Realty World-SVI Group
(408) 674-1621
6 Total Sales
-
E
Buyer's Agent in 2021
Eva Yao
Keller Williams Thrive
-
I
Buyer Co-Listing Agent in 2021
Ivy Liang
Keller Williams Thrive
Map
Source: MLSListings
MLS Number: ML81935174
APN: 241-47-019
- 1021 Onofrio Ln Unit 7
- 1011 Bellante Ln Unit 4
- 1037 Abruzzo Ln Unit 6
- 1051 Sierra Rd
- 1189 Krebs Ct
- 1656 Briarcrest Ct
- 1146 Rosebriar Way
- 1626 Salamoni Ct
- 1205 Rosebriar Way
- 1291 Royal Crest Dr
- 1331 Araujo St
- 1767 Clove Ct
- 1849 Springsong Dr
- 1658 Parkview Green Cir
- 1769 Cape Horn Dr
- 1410 Lundy Ave
- 900 Golden Wheel Unit 67
- 900 Golden Wheel Unit 18
- 900 Golden Wheel Park Dr Unit 9
- 900 Golden Wheel Park Dr Unit 130

