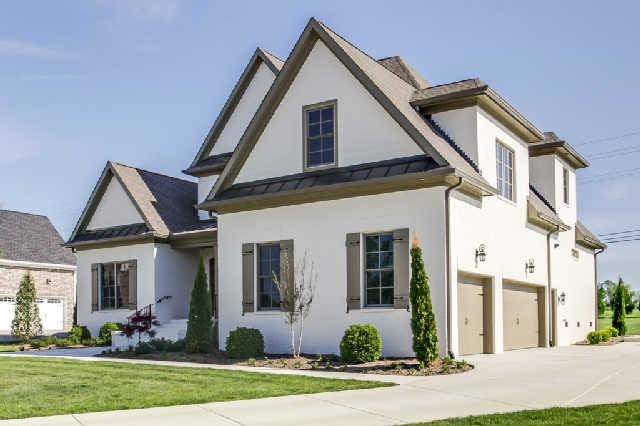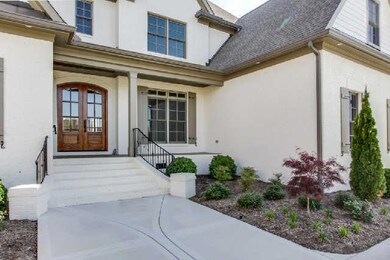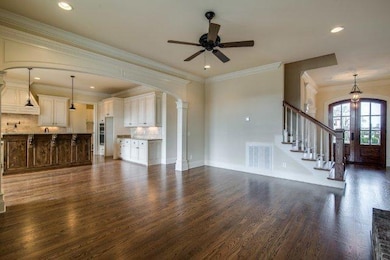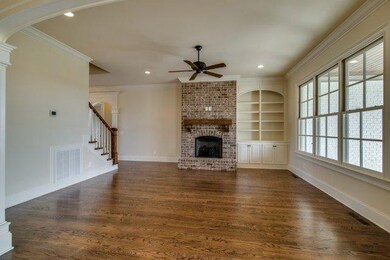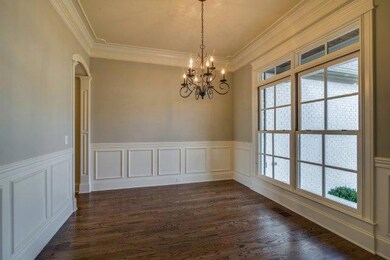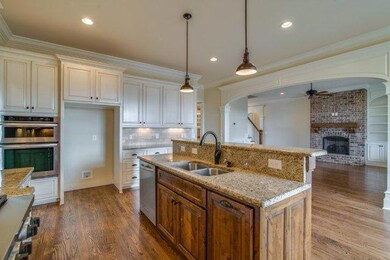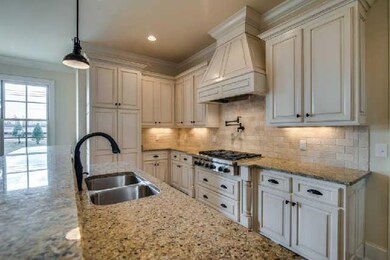
1013 Rosebud Ct Murfreesboro, TN 37129
Highlights
- Contemporary Architecture
- Wood Flooring
- Community Pool
- Erma Siegel Elementary School Rated A-
- 2 Fireplaces
- Wet Bar
About This Home
As of January 2025STUNNING QUALITY BUILT HOME-CUSTOM DESIGN. GREAT PLAN-2 BRS DN, EVERY BR HAS PRIVATE BATH W/GRANITE. ALL HARDWOOOD DN. COVERED PORCH W/FP. OPEN GR TO KITCHEN. QUALITY CABINETS, 6 BURNER RANGE, POT FILLER. WET BAR IN BONUS. PLS SEE FEATURE SHEET FOR EXTRAS
Last Agent to Sell the Property
Leipers Fork Realty License #258818 Listed on: 11/22/2013
Home Details
Home Type
- Single Family
Est. Annual Taxes
- $1,017
Year Built
- Built in 2013
Parking
- 3 Car Garage
- Driveway
Home Design
- Contemporary Architecture
- Brick Exterior Construction
- Shingle Roof
Interior Spaces
- 3,788 Sq Ft Home
- Property has 2 Levels
- Wet Bar
- Ceiling Fan
- 2 Fireplaces
- Self Contained Fireplace Unit Or Insert
- ENERGY STAR Qualified Windows
- Interior Storage Closet
- Crawl Space
- Fire and Smoke Detector
Kitchen
- Microwave
- Dishwasher
- ENERGY STAR Qualified Appliances
- Disposal
Flooring
- Wood
- Carpet
- Tile
Bedrooms and Bathrooms
- 4 Bedrooms | 2 Main Level Bedrooms
- Walk-In Closet
- Low Flow Plumbing Fixtures
Schools
- Erma Siegel Elementary School
- Siegel Middle School
- Siegel High School
Utilities
- Cooling Available
- Heating Available
- Underground Utilities
- ENERGY STAR Qualified Water Heater
Listing and Financial Details
- Tax Lot 4
- Assessor Parcel Number 069G E 00400 R0102990
Community Details
Overview
- Laurelwood Subdivision
Recreation
- Community Pool
Ownership History
Purchase Details
Home Financials for this Owner
Home Financials are based on the most recent Mortgage that was taken out on this home.Purchase Details
Home Financials for this Owner
Home Financials are based on the most recent Mortgage that was taken out on this home.Purchase Details
Purchase Details
Similar Homes in Murfreesboro, TN
Home Values in the Area
Average Home Value in this Area
Purchase History
| Date | Type | Sale Price | Title Company |
|---|---|---|---|
| Warranty Deed | $980,000 | Gateway Title | |
| Warranty Deed | $980,000 | Gateway Title | |
| Warranty Deed | $497,000 | -- | |
| Warranty Deed | $161,000 | -- | |
| Deed | $175,000 | -- |
Mortgage History
| Date | Status | Loan Amount | Loan Type |
|---|---|---|---|
| Open | $784,000 | Credit Line Revolving | |
| Closed | $784,000 | Credit Line Revolving | |
| Previous Owner | $100,000 | Credit Line Revolving | |
| Previous Owner | $405,000 | New Conventional | |
| Previous Owner | $49,203 | New Conventional | |
| Previous Owner | $397,600 | New Conventional | |
| Previous Owner | $295,000 | New Conventional |
Property History
| Date | Event | Price | Change | Sq Ft Price |
|---|---|---|---|---|
| 01/17/2025 01/17/25 | Sold | $980,000 | +0.5% | $256 / Sq Ft |
| 12/02/2024 12/02/24 | Pending | -- | -- | -- |
| 11/27/2024 11/27/24 | For Sale | $975,000 | +96.2% | $255 / Sq Ft |
| 05/02/2016 05/02/16 | Off Market | $497,000 | -- | -- |
| 04/11/2016 04/11/16 | For Sale | $479,990 | -3.4% | $127 / Sq Ft |
| 08/29/2014 08/29/14 | Sold | $497,000 | -- | $131 / Sq Ft |
Tax History Compared to Growth
Tax History
| Year | Tax Paid | Tax Assessment Tax Assessment Total Assessment is a certain percentage of the fair market value that is determined by local assessors to be the total taxable value of land and additions on the property. | Land | Improvement |
|---|---|---|---|---|
| 2024 | $5,297 | $187,225 | $31,250 | $155,975 |
| 2023 | $3,513 | $187,225 | $31,250 | $155,975 |
| 2022 | $3,026 | $187,225 | $31,250 | $155,975 |
| 2021 | $2,875 | $129,550 | $22,500 | $107,050 |
| 2020 | $2,875 | $129,550 | $22,500 | $107,050 |
| 2019 | $2,875 | $129,550 | $22,500 | $107,050 |
Agents Affiliated with this Home
-
Donna Jobe

Seller's Agent in 2025
Donna Jobe
Onward Real Estate
(615) 310-8608
47 in this area
52 Total Sales
-
Brandon Brack
B
Buyer's Agent in 2025
Brandon Brack
Keller Williams Realty
3 in this area
45 Total Sales
-
Kim Brogli

Seller's Agent in 2014
Kim Brogli
Leipers Fork Realty
(615) 330-0043
15 in this area
32 Total Sales
Map
Source: Realtracs
MLS Number: 1499928
APN: 069G-E-004.00-000
- 2825 Cherry Blossom Ln
- 2834 Bertram Ct
- 2827 Craythorne Dr
- 2804 Battleground Dr
- 2808 Wynthrope Hall Dr
- 903 Banner Dr
- 2724 Hatteras Ct
- 2815 Anglo Ct
- 2891 Sulphur Springs Rd
- 2805 Wynthrope Hall Dr
- 2719 Battleground Dr
- 2726 Wynthrope Hall Dr
- 2651 James Edmon Ct
- 2907 Sulphur Springs Rd
- 1602 Balsawood Ln
- 2943 Regenwood Dr
- 1603 Balsawood Ln
- 1606 Balsawood Ln
- 2910 Sulphur Springs Rd
- 1406 Ottawa Place
