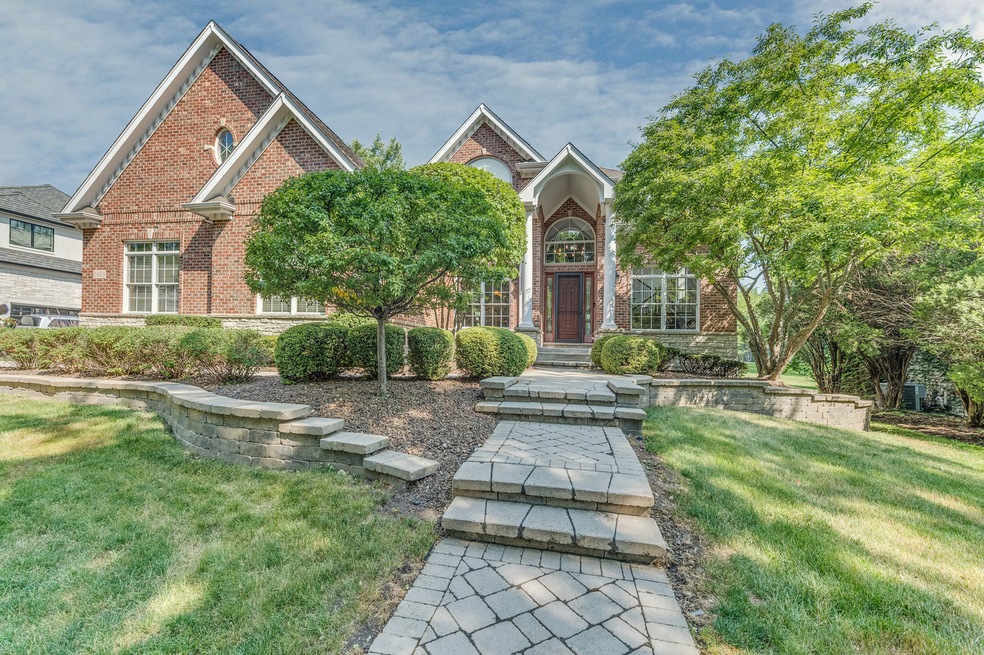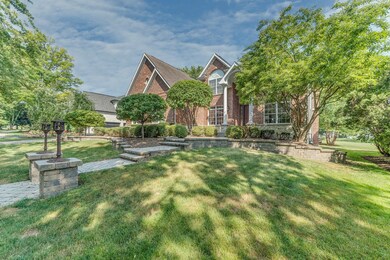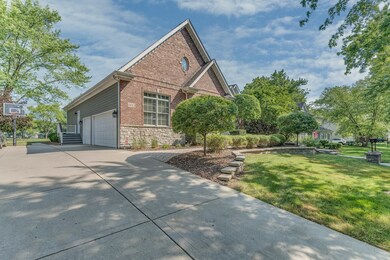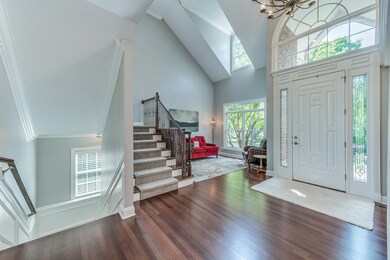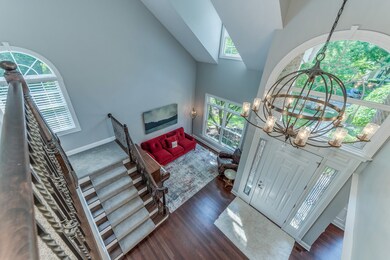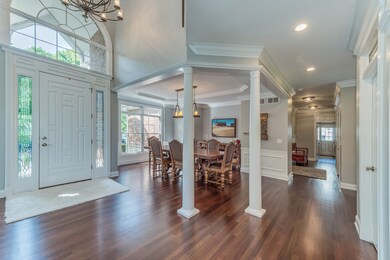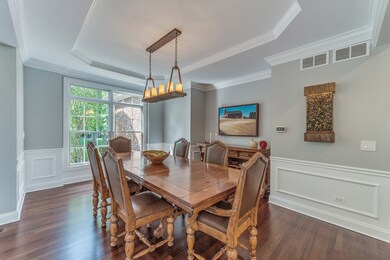
1013 Royal Bombay Ct Naperville, IL 60563
Cress Creek NeighborhoodEstimated Value: $1,300,000 - $1,645,000
Highlights
- Golf Course Community
- Recreation Room
- Den
- Mill Street Elementary School Rated A+
- Wood Flooring
- Formal Dining Room
About This Home
As of July 2023Welcome to this stunning Cress Creek home overlooking the golf course. This gorgeous home was built in 2003 and features 3,888 sq ft, 5 bedrooms, 4.5 baths, a 1st floor den, a finished 1,672 sq ft basement with a bedroom and full bathroom, 1st and 2nd floor laundry rooms, and an oversized 3 car garage with two lofts for storage. The luxury features and updates include: 9ft & 9.5ft first floor ceilings, Brazilian Cherry floors (refinished 2022), Newer carpet (2022) Master bath suite updated (2022), interior completely repainted (2022), updated lighting, Pella windows and doors, custom built Cherry bookcases in the Family room, oversized stone fireplace, crown molding throughout, dual zoned furnace and air conditioning, dual hot water heaters (1- June 2023), double sump pit with battery back-up, central vacuum, security system, paver walkways and paver patio including a fire pit. Enjoy your views of the 5th and 6th holes of the golf course. Welcome Home.
Home Details
Home Type
- Single Family
Est. Annual Taxes
- $19,083
Year Built
- Built in 2003
Lot Details
- Lot Dimensions are 90x165x86x159
Parking
- 3 Car Attached Garage
- Parking Space is Owned
Interior Spaces
- 3,888 Sq Ft Home
- 2-Story Property
- Family Room with Fireplace
- Living Room
- Formal Dining Room
- Den
- Recreation Room
Kitchen
- Breakfast Bar
- Built-In Oven
- Cooktop with Range Hood
- Microwave
- Dishwasher
- Stainless Steel Appliances
Flooring
- Wood
- Carpet
Bedrooms and Bathrooms
- 4 Bedrooms
- 5 Potential Bedrooms
Laundry
- Laundry Room
- Laundry in multiple locations
- Dryer
- Washer
Finished Basement
- Basement Fills Entire Space Under The House
- Finished Basement Bathroom
Outdoor Features
- Patio
- Fire Pit
Utilities
- Forced Air Zoned Heating and Cooling System
- Heating System Uses Natural Gas
- Lake Michigan Water
Community Details
Overview
- Cress Creek Subdivision
Recreation
- Golf Course Community
Ownership History
Purchase Details
Home Financials for this Owner
Home Financials are based on the most recent Mortgage that was taken out on this home.Purchase Details
Purchase Details
Home Financials for this Owner
Home Financials are based on the most recent Mortgage that was taken out on this home.Purchase Details
Purchase Details
Purchase Details
Home Financials for this Owner
Home Financials are based on the most recent Mortgage that was taken out on this home.Purchase Details
Home Financials for this Owner
Home Financials are based on the most recent Mortgage that was taken out on this home.Purchase Details
Purchase Details
Home Financials for this Owner
Home Financials are based on the most recent Mortgage that was taken out on this home.Purchase Details
Home Financials for this Owner
Home Financials are based on the most recent Mortgage that was taken out on this home.Similar Homes in Naperville, IL
Home Values in the Area
Average Home Value in this Area
Purchase History
| Date | Buyer | Sale Price | Title Company |
|---|---|---|---|
| Stasha King Trust | -- | Chicago Title | |
| Stasha King Trust | -- | None Listed On Document | |
| John Koranda Trust | $1,425,000 | Lakeland Title Services | |
| Rayburn Julie L | -- | Attorney | |
| Rayburn Julie L | -- | None Available | |
| Rayburn Matthew L | -- | None Available | |
| Rayburn Matthew L | -- | First American Title | |
| Rayburn Matthew L | -- | -- | |
| Rayburn Matthew L | -- | Law Title | |
| Rayburn Matthew L | $423,000 | Wheatland Title |
Mortgage History
| Date | Status | Borrower | Loan Amount |
|---|---|---|---|
| Open | Stasha King Trust | $380,000 | |
| Previous Owner | Matthew L Rayburn Revocable Tr | $0 | |
| Previous Owner | Rayburn Matthew L | $800,000 | |
| Previous Owner | Rayburn Julie L | $817,500 | |
| Previous Owner | Rayburn Julie L | $821,261 | |
| Previous Owner | Rayburn Matthew L | $733,000 | |
| Previous Owner | Rayburn Matthew L | $400,000 | |
| Previous Owner | Rayburn Matthew L | $401,800 | |
| Previous Owner | Luebke Thomas A | $259,050 | |
| Previous Owner | Luebke Thomas A | $124,600 | |
| Previous Owner | Luebke Thomas A | $30,600 | |
| Previous Owner | Luebke Thomas A | $258,500 |
Property History
| Date | Event | Price | Change | Sq Ft Price |
|---|---|---|---|---|
| 07/21/2023 07/21/23 | Sold | $1,425,000 | +1.8% | $367 / Sq Ft |
| 06/21/2023 06/21/23 | Pending | -- | -- | -- |
| 06/21/2023 06/21/23 | For Sale | $1,400,000 | -- | $360 / Sq Ft |
Tax History Compared to Growth
Tax History
| Year | Tax Paid | Tax Assessment Tax Assessment Total Assessment is a certain percentage of the fair market value that is determined by local assessors to be the total taxable value of land and additions on the property. | Land | Improvement |
|---|---|---|---|---|
| 2023 | $23,269 | $366,630 | $100,090 | $266,540 |
| 2022 | $19,766 | $311,920 | $94,290 | $217,630 |
| 2021 | $19,083 | $300,790 | $90,930 | $209,860 |
| 2020 | $19,022 | $300,790 | $90,930 | $209,860 |
| 2019 | $18,360 | $286,080 | $86,480 | $199,600 |
| 2018 | $18,333 | $286,080 | $91,390 | $194,690 |
| 2017 | $17,969 | $276,380 | $88,290 | $188,090 |
| 2016 | $17,550 | $265,240 | $84,730 | $180,510 |
| 2015 | $17,593 | $251,840 | $80,450 | $171,390 |
| 2014 | $17,272 | $240,000 | $75,830 | $164,170 |
| 2013 | $20,735 | $290,910 | $76,360 | $214,550 |
Agents Affiliated with this Home
-
Christopher Cobb

Seller's Agent in 2023
Christopher Cobb
RE/MAX
(630) 452-7007
5 in this area
128 Total Sales
-
N
Buyer's Agent in 2023
Non Member
NON MEMBER
Map
Source: Midwest Real Estate Data (MRED)
MLS Number: 11810548
APN: 07-11-403-074
- 1117 Heatherton Dr
- 1053 W Ogden Ave Unit 350
- 1053 W Ogden Ave Unit 140
- 1428 Calcutta Ln
- 958 W Bauer Rd
- 804 Burning Tree Ln
- 921 Creekside Cir
- 450 Valley Dr Unit 201
- 463 Valley Dr Unit 303
- 457 Valley Dr Unit 302
- 1624 Mirror Lake Dr
- 1228 N West St
- 1212 Whispering Hills Ct Unit 1A
- 1617 Imperial Cir
- SWC Rout 59 & North Aurora
- 300 N River Rd
- 1408 N West St
- 1001 N Mill St Unit 310
- 1001 N Mill St Unit 303
- 811 Commons Rd
- 1013 Royal Bombay Ct
- 1009 Royal Bombay Ct
- 1021 Royal Bombay Ct
- 1005 Royal Bombay Ct
- 1012 Royal Bombay Ct
- 1016 Royal Bombay Ct
- 1020 Royal Bombay Ct
- 1008 Royal Bombay Ct
- 1109 Briergate Dr
- 1029 Royal Bombay Ct
- 1024 Royal Bombay Ct
- 1004 Royal Bombay Ct
- 1113 Briergate Dr
- 1033 Royal Bombay Ct
- 1028 Royal Bombay Ct
- 1117 Briergate Dr
- 1037 Royal Bombay Ct
- 1108 Briergate Dr
- 1032 Briergate Dr
- 1032 Royal Bombay Ct
