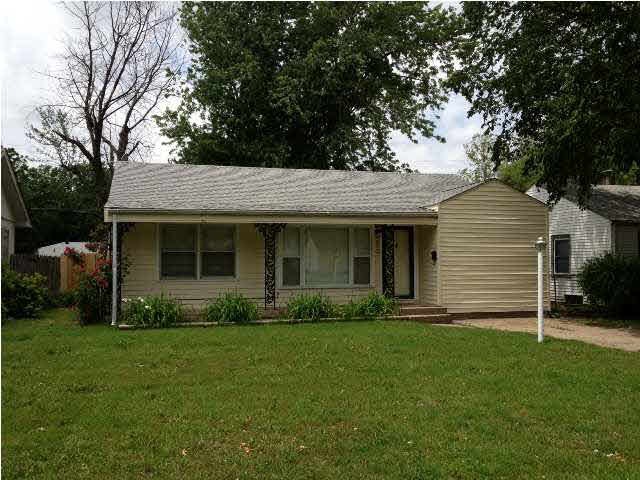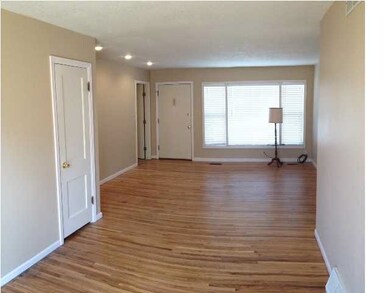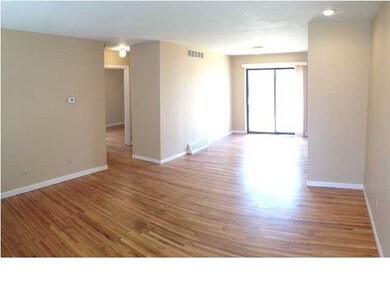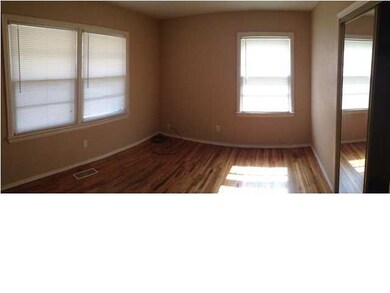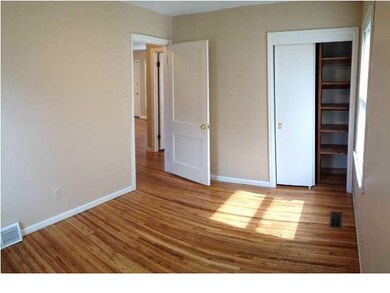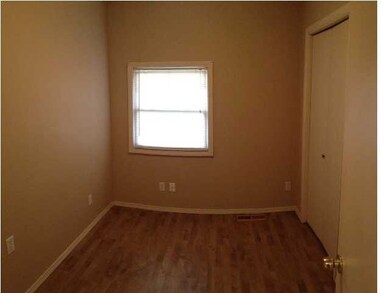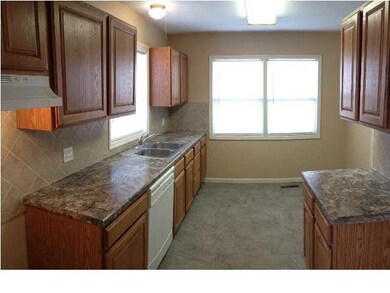
1013 S Yale St Wichita, KS 67218
Longview NeighborhoodHighlights
- Deck
- Wood Flooring
- Storm Windows
- Ranch Style House
- 2 Car Detached Garage
- Forced Air Heating and Cooling System
About This Home
As of June 2023Wow - Lots of NEW! Newly finished hardwood floors throughout the home, updated kitchen with brand new cabinets, new counter tops and backsplash, and new tile flooring. New disposal and also some new fixtures. Newly painted throughout entire home. Three bedrooms and bath, plus main floor laundry. Spend time outdoors on the nicely stained and very large wooden deck. Plus fantastic oversized 2 car garage with roughed in studio apartment above, including electric and furnace. Could be used for a workshop, hobby room or more living space. Come and see this today.
Last Agent to Sell the Property
Berkshire Hathaway PenFed Realty License #00232632 Listed on: 03/14/2013
Last Buyer's Agent
Berkshire Hathaway PenFed Realty License #00232632 Listed on: 03/14/2013
Home Details
Home Type
- Single Family
Est. Annual Taxes
- $887
Year Built
- Built in 1950
Lot Details
- 6,597 Sq Ft Lot
- Wood Fence
Home Design
- Ranch Style House
- Composition Roof
- Vinyl Siding
Interior Spaces
- 3 Bedrooms
- 1,032 Sq Ft Home
- Window Treatments
- Open Floorplan
- Wood Flooring
- Crawl Space
- Storm Windows
Kitchen
- Plumbed For Gas In Kitchen
- Electric Cooktop
- Range Hood
- Dishwasher
- Disposal
Laundry
- Laundry on main level
- 220 Volts In Laundry
Parking
- 2 Car Detached Garage
- Carport
- Garage Door Opener
Outdoor Features
- Deck
- Rain Gutters
Schools
- Griffith Elementary School
- Mead Middle School
- East High School
Utilities
- Forced Air Heating and Cooling System
- Heating System Uses Gas
Community Details
- Students Subdivision
Listing and Financial Details
- Assessor Parcel Number 162318
Ownership History
Purchase Details
Home Financials for this Owner
Home Financials are based on the most recent Mortgage that was taken out on this home.Purchase Details
Home Financials for this Owner
Home Financials are based on the most recent Mortgage that was taken out on this home.Purchase Details
Purchase Details
Home Financials for this Owner
Home Financials are based on the most recent Mortgage that was taken out on this home.Purchase Details
Home Financials for this Owner
Home Financials are based on the most recent Mortgage that was taken out on this home.Similar Homes in Wichita, KS
Home Values in the Area
Average Home Value in this Area
Purchase History
| Date | Type | Sale Price | Title Company |
|---|---|---|---|
| Warranty Deed | -- | Security 1St Title | |
| Special Warranty Deed | $42,500 | None Available | |
| Sheriffs Deed | $62,000 | None Available | |
| Warranty Deed | -- | None Available | |
| Warranty Deed | -- | Security Abstract & Title Co |
Mortgage History
| Date | Status | Loan Amount | Loan Type |
|---|---|---|---|
| Open | $77,077 | FHA | |
| Previous Owner | $84,784 | VA | |
| Previous Owner | $61,989 | FHA |
Property History
| Date | Event | Price | Change | Sq Ft Price |
|---|---|---|---|---|
| 06/30/2023 06/30/23 | Sold | -- | -- | -- |
| 05/31/2023 05/31/23 | Pending | -- | -- | -- |
| 05/24/2023 05/24/23 | For Sale | $144,900 | +84.6% | $102 / Sq Ft |
| 08/16/2013 08/16/13 | Sold | -- | -- | -- |
| 07/05/2013 07/05/13 | Pending | -- | -- | -- |
| 03/14/2013 03/14/13 | For Sale | $78,500 | +74.8% | $76 / Sq Ft |
| 02/01/2013 02/01/13 | Sold | -- | -- | -- |
| 12/31/2012 12/31/12 | Pending | -- | -- | -- |
| 12/18/2012 12/18/12 | For Sale | $44,900 | -- | $44 / Sq Ft |
Tax History Compared to Growth
Tax History
| Year | Tax Paid | Tax Assessment Tax Assessment Total Assessment is a certain percentage of the fair market value that is determined by local assessors to be the total taxable value of land and additions on the property. | Land | Improvement |
|---|---|---|---|---|
| 2025 | $1,665 | $16,020 | $2,507 | $13,513 |
| 2023 | $1,665 | $12,398 | $2,105 | $10,293 |
| 2022 | $1,218 | $11,305 | $1,990 | $9,315 |
| 2021 | $1,177 | $10,466 | $863 | $9,603 |
| 2020 | $1,090 | $9,672 | $863 | $8,809 |
| 2019 | $1,027 | $9,120 | $863 | $8,257 |
| 2018 | $987 | $8,763 | $851 | $7,912 |
| 2017 | $988 | $0 | $0 | $0 |
| 2016 | $986 | $0 | $0 | $0 |
| 2015 | $955 | $0 | $0 | $0 |
| 2014 | $998 | $0 | $0 | $0 |
Agents Affiliated with this Home
-
T
Seller's Agent in 2023
Tina Young
Heritage 1st Realty
-
Langley Hallinger

Buyer's Agent in 2023
Langley Hallinger
Bricktown ICT Realty
(316) 352-7722
1 in this area
85 Total Sales
-
Julia Shetlar

Seller's Agent in 2013
Julia Shetlar
Berkshire Hathaway PenFed Realty
(316) 650-2423
78 Total Sales
-
B
Seller's Agent in 2013
BOB ALLEN
Realty Executives
Map
Source: South Central Kansas MLS
MLS Number: 349447
APN: 127-26-0-31-02-020.00
- 1035 S Yale St
- 1102 S Yale St
- 836 S Fountain St
- 662 S Clifton Ave
- 651 S Yale St
- 827 S Belmont St
- 756 S Lorraine Ave
- 757 S Lorraine Ave
- 712 S Lorraine Ave
- 3918 E Orme St
- 742 S Crestway St
- 739 S Terrace Dr
- 1209 S Pershing Ave
- 1129 S Pershing St
- 2520 E Aloma St
- 1038 S Pershing Ave
- 3707 E Funston St
- 3419 E Funston St
- 437 S Clifton Ave
- 739 S Dellrose St
