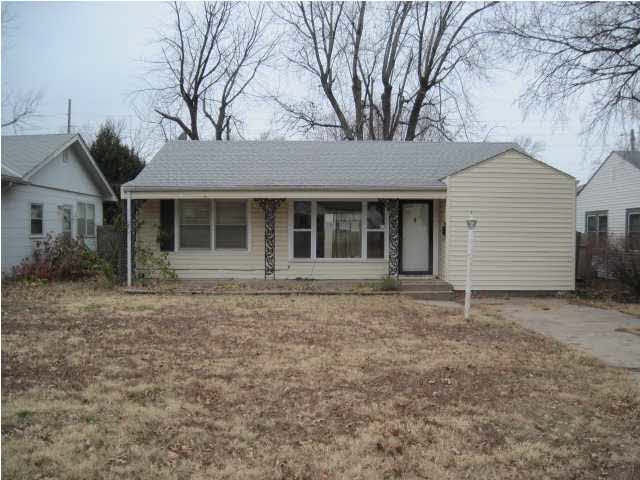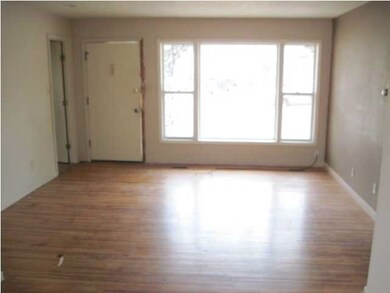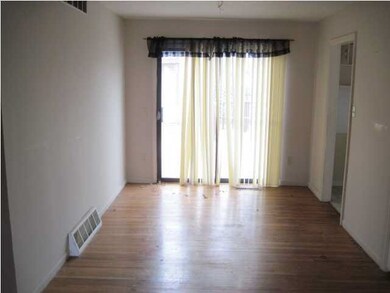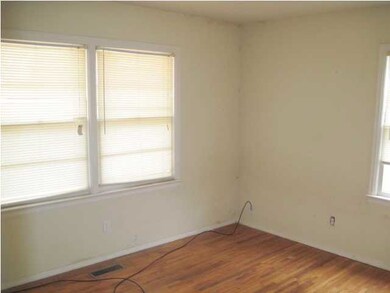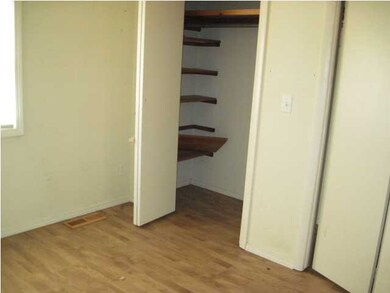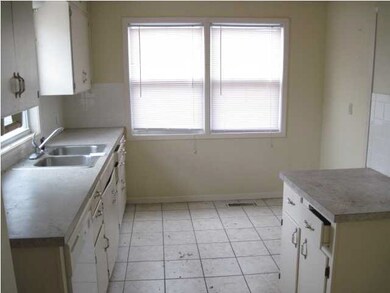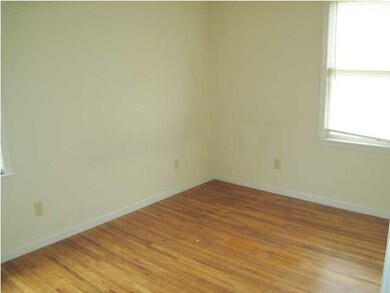
1013 S Yale St Wichita, KS 67218
Longview NeighborhoodHighlights
- Deck
- Wood Flooring
- 2 Car Detached Garage
- Ranch Style House
- Formal Dining Room
- Storm Windows
About This Home
As of June 2023Three bedroom, one bath ranch home features hardwood floors in the formal dining room, living room and bedrooms. Main floor laundry. Oversized detached two-car garage. Studio apartment roughed out over the garage. Full vinyl siding and wood deck. Sold "AS IS WHERE IS". Seller addendums will be required upon final contract acceptance. Pre-qual letter or proof of funds MUST accompany offer.
Last Agent to Sell the Property
BOB ALLEN
Kansas REO Properties, LLC License #44383 Listed on: 12/18/2012
Home Details
Home Type
- Single Family
Est. Annual Taxes
- $887
Year Built
- Built in 1950
Lot Details
- 6,534 Sq Ft Lot
- Wood Fence
Home Design
- Ranch Style House
- Composition Roof
- Vinyl Siding
Interior Spaces
- 3 Bedrooms
- 1,032 Sq Ft Home
- Formal Dining Room
- Wood Flooring
- Crawl Space
- Dishwasher
Laundry
- Laundry on main level
- 220 Volts In Laundry
Home Security
- Storm Windows
- Storm Doors
Parking
- 2 Car Detached Garage
- Carport
Outdoor Features
- Deck
- Rain Gutters
Schools
- Griffith Elementary School
- Mead Middle School
- East High School
Utilities
- Forced Air Heating and Cooling System
- Heating System Uses Gas
Ownership History
Purchase Details
Home Financials for this Owner
Home Financials are based on the most recent Mortgage that was taken out on this home.Purchase Details
Home Financials for this Owner
Home Financials are based on the most recent Mortgage that was taken out on this home.Purchase Details
Purchase Details
Home Financials for this Owner
Home Financials are based on the most recent Mortgage that was taken out on this home.Purchase Details
Home Financials for this Owner
Home Financials are based on the most recent Mortgage that was taken out on this home.Similar Homes in Wichita, KS
Home Values in the Area
Average Home Value in this Area
Purchase History
| Date | Type | Sale Price | Title Company |
|---|---|---|---|
| Warranty Deed | -- | Security 1St Title | |
| Special Warranty Deed | $42,500 | None Available | |
| Sheriffs Deed | $62,000 | None Available | |
| Warranty Deed | -- | None Available | |
| Warranty Deed | -- | Security Abstract & Title Co |
Mortgage History
| Date | Status | Loan Amount | Loan Type |
|---|---|---|---|
| Open | $77,077 | FHA | |
| Previous Owner | $84,784 | VA | |
| Previous Owner | $61,989 | FHA |
Property History
| Date | Event | Price | Change | Sq Ft Price |
|---|---|---|---|---|
| 06/30/2023 06/30/23 | Sold | -- | -- | -- |
| 05/31/2023 05/31/23 | Pending | -- | -- | -- |
| 05/24/2023 05/24/23 | For Sale | $144,900 | +84.6% | $102 / Sq Ft |
| 08/16/2013 08/16/13 | Sold | -- | -- | -- |
| 07/05/2013 07/05/13 | Pending | -- | -- | -- |
| 03/14/2013 03/14/13 | For Sale | $78,500 | +74.8% | $76 / Sq Ft |
| 02/01/2013 02/01/13 | Sold | -- | -- | -- |
| 12/31/2012 12/31/12 | Pending | -- | -- | -- |
| 12/18/2012 12/18/12 | For Sale | $44,900 | -- | $44 / Sq Ft |
Tax History Compared to Growth
Tax History
| Year | Tax Paid | Tax Assessment Tax Assessment Total Assessment is a certain percentage of the fair market value that is determined by local assessors to be the total taxable value of land and additions on the property. | Land | Improvement |
|---|---|---|---|---|
| 2025 | $1,665 | $16,020 | $2,507 | $13,513 |
| 2023 | $1,665 | $12,398 | $2,105 | $10,293 |
| 2022 | $1,218 | $11,305 | $1,990 | $9,315 |
| 2021 | $1,177 | $10,466 | $863 | $9,603 |
| 2020 | $1,090 | $9,672 | $863 | $8,809 |
| 2019 | $1,027 | $9,120 | $863 | $8,257 |
| 2018 | $987 | $8,763 | $851 | $7,912 |
| 2017 | $988 | $0 | $0 | $0 |
| 2016 | $986 | $0 | $0 | $0 |
| 2015 | $955 | $0 | $0 | $0 |
| 2014 | $998 | $0 | $0 | $0 |
Agents Affiliated with this Home
-
T
Seller's Agent in 2023
Tina Young
Heritage 1st Realty
-

Buyer's Agent in 2023
Langley Hallinger
Bricktown ICT Realty
(316) 352-7722
1 in this area
83 Total Sales
-

Seller's Agent in 2013
Julia Shetlar
Berkshire Hathaway PenFed Realty
(316) 650-2423
79 Total Sales
-
B
Seller's Agent in 2013
BOB ALLEN
Realty Executives
Map
Source: South Central Kansas MLS
MLS Number: 346294
APN: 127-26-0-31-02-020.00
- 1001 S Yale St
- 1035 S Yale St
- 810 S Holyoke Ave
- 836 S Fountain St
- 651 S Yale St
- 4253 E Bayley St
- 621 S Quentin St
- 756 S Lorraine Ave
- 3918 E Orme St
- 742 S Crestway St
- 545 S Fountain St
- 1209 S Pershing Ave
- 1129 S Pershing St
- 548 S Broadview St
- 1038 S Pershing Ave
- 3419 E Funston St
- 437 S Clifton Ave
- 651 S Oliver Ave
- 2349 E Rivera St
- 536 S Terrace Dr
