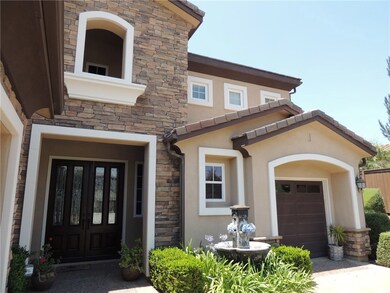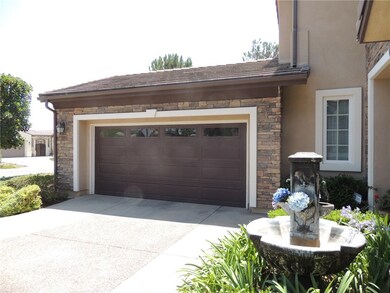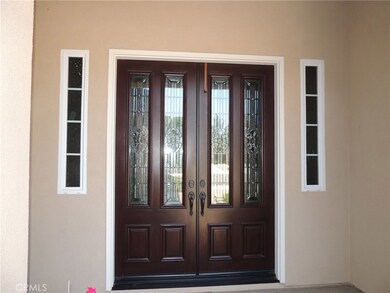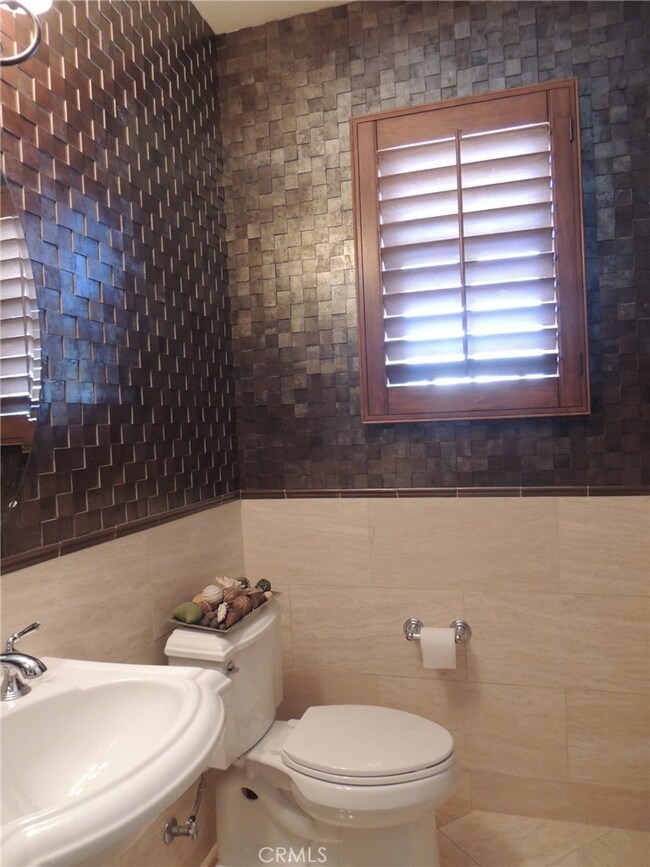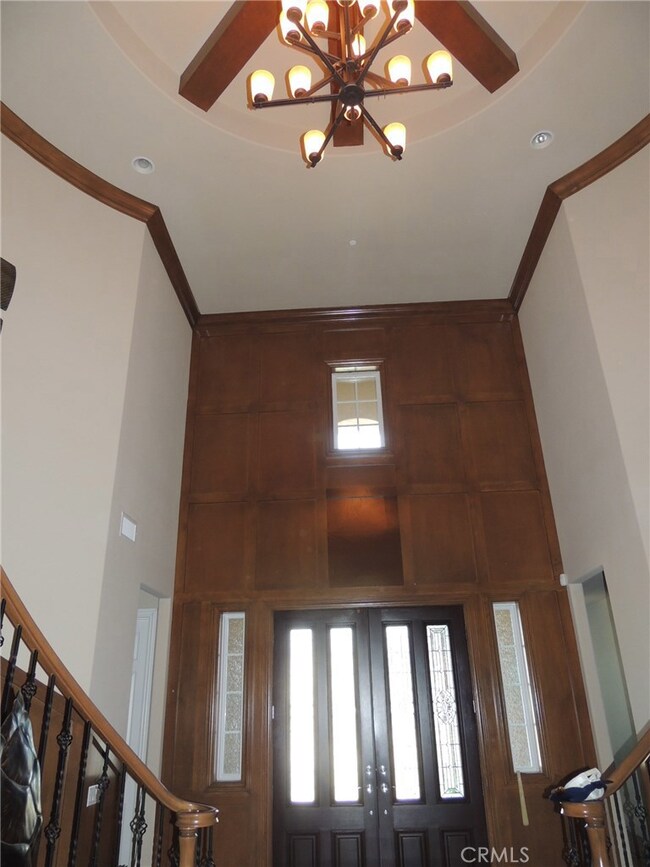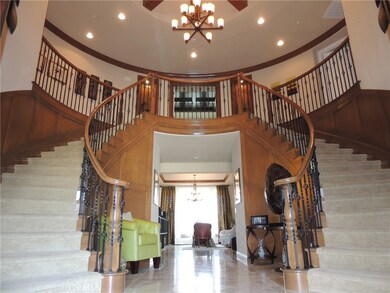
1013 Village Dr Oceanside, CA 92057
North Valley NeighborhoodHighlights
- On Golf Course
- Heated In Ground Pool
- Primary Bedroom Suite
- Bonsall West Elementary School Rated A-
- Second Garage
- City Lights View
About This Home
As of April 2025Former model home with extensively upgrade and decorated 5 bed 4.5 bath home with views of the golf course. Office with custom granite built-in desk and shelves. One bedroom suite with shower downstairs. Custom double entry doors open to 2 story foyer with dual staircases and custom flooring. Crown moldings throughout the house. Master suite with large balcony with pool and golf views. Commercial use stainless appliances including 6 burner gas stove, double oven, and custom 46 inch built in refrigerator. Large bi-fold French doors in family room and dining room open to the backyard. Family room features built-in entertainment system, cabinet and home theater speaker system. Beautiful custom pool and spa with BBQ outdoor island under covered patio. Homeowner Association provides Jr. Olympic sized swimming pool, picnic areas, walking trails. Mello Roos taxes were paid off. Some of the land was deeded to Arrowood golf course. Viewing is subject to acceptable offer with buyer pre-qualification and financial.
Last Buyer's Agent
Lil Cottrell
Reliance Realty Group License #01204934
Home Details
Home Type
- Single Family
Est. Annual Taxes
- $20,182
Year Built
- Built in 2012
Lot Details
- 1.12 Acre Lot
- On Golf Course
- East Facing Home
- Wood Fence
- Landscaped
- Front and Back Yard Sprinklers
- Private Yard
- Lawn
- Back and Front Yard
- Density is up to 1 Unit/Acre
- Property is zoned R1
HOA Fees
- $117 Monthly HOA Fees
Parking
- Second Garage
- 3 Car Direct Access Garage
- Parking Available
- Front Facing Garage
- Two Garage Doors
- Garage Door Opener
- Driveway Up Slope From Street
Property Views
- Pond
- City Lights
- Golf Course
- Hills
- Pool
Home Design
- Contemporary Architecture
- Turnkey
- Slab Foundation
- Fire Rated Drywall
- Tile Roof
- Concrete Roof
- Pre-Cast Concrete Construction
- Copper Plumbing
Interior Spaces
- 4,129 Sq Ft Home
- Partially Furnished
- Dual Staircase
- Built-In Features
- Bar
- Dry Bar
- Crown Molding
- Beamed Ceilings
- Two Story Ceilings
- Recessed Lighting
- Two Way Fireplace
- Double Pane Windows
- Custom Window Coverings
- Blinds
- Window Screens
- Double Door Entry
- Family Room with Fireplace
- Family Room Off Kitchen
- Living Room with Fireplace
- Den
- Loft
- Bonus Room
Kitchen
- Eat-In Galley Kitchen
- Open to Family Room
- Walk-In Pantry
- Six Burner Stove
- Built-In Range
- Range Hood
- Warming Drawer
- Water Line To Refrigerator
- Dishwasher
- Kitchen Island
- Granite Countertops
- Disposal
Flooring
- Carpet
- Tile
Bedrooms and Bathrooms
- 5 Bedrooms | 1 Main Level Bedroom
- Fireplace in Primary Bedroom
- Fireplace in Primary Bedroom Retreat
- Primary Bedroom Suite
- Walk-In Closet
- Remodeled Bathroom
- Granite Bathroom Countertops
- Dual Sinks
- Dual Vanity Sinks in Primary Bathroom
- Soaking Tub
- Bathtub with Shower
- Separate Shower
- Exhaust Fan In Bathroom
- Linen Closet In Bathroom
- Closet In Bathroom
Laundry
- Laundry Room
- Laundry on upper level
- Washer and Gas Dryer Hookup
Home Security
- Carbon Monoxide Detectors
- Fire and Smoke Detector
Accessible Home Design
- Accessible Parking
Pool
- Heated In Ground Pool
- Heated Spa
- In Ground Spa
Outdoor Features
- Balcony
- Covered patio or porch
- Exterior Lighting
Utilities
- Central Heating and Cooling System
- Vented Exhaust Fan
- Natural Gas Connected
- Tankless Water Heater
- Gas Water Heater
- Central Water Heater
Listing and Financial Details
- Tax Lot 3
- Tax Tract Number 3
- Assessor Parcel Number 1226000300
Community Details
Overview
- Arrowood Association, Phone Number (800) 428-5588
- Avalon Management Group Inc HOA
- Oceanside Subdivision
Recreation
- Golf Course Community
- Community Playground
- Community Pool
- Community Spa
Ownership History
Purchase Details
Purchase Details
Home Financials for this Owner
Home Financials are based on the most recent Mortgage that was taken out on this home.Purchase Details
Home Financials for this Owner
Home Financials are based on the most recent Mortgage that was taken out on this home.Purchase Details
Home Financials for this Owner
Home Financials are based on the most recent Mortgage that was taken out on this home.Similar Homes in Oceanside, CA
Home Values in the Area
Average Home Value in this Area
Purchase History
| Date | Type | Sale Price | Title Company |
|---|---|---|---|
| Deed | -- | None Listed On Document | |
| Grant Deed | $1,360,000 | None Available | |
| Grant Deed | $1,355,000 | Ticor Title | |
| Grant Deed | $1,175,000 | First American Title Company |
Mortgage History
| Date | Status | Loan Amount | Loan Type |
|---|---|---|---|
| Previous Owner | $300,000 | Credit Line Revolving | |
| Previous Owner | $953,500 | New Conventional | |
| Previous Owner | $953,500 | No Value Available | |
| Previous Owner | $960,000 | New Conventional |
Property History
| Date | Event | Price | Change | Sq Ft Price |
|---|---|---|---|---|
| 04/16/2025 04/16/25 | Sold | $2,025,000 | -3.5% | $490 / Sq Ft |
| 02/15/2025 02/15/25 | Pending | -- | -- | -- |
| 01/20/2025 01/20/25 | Price Changed | $2,099,000 | -2.4% | $508 / Sq Ft |
| 07/18/2024 07/18/24 | For Sale | $2,150,000 | +13.2% | $521 / Sq Ft |
| 04/22/2022 04/22/22 | Sold | $1,900,000 | 0.0% | $460 / Sq Ft |
| 03/15/2022 03/15/22 | Price Changed | $1,900,000 | +19.5% | $460 / Sq Ft |
| 03/10/2022 03/10/22 | For Sale | $1,590,000 | +17.3% | $385 / Sq Ft |
| 04/02/2021 04/02/21 | Sold | $1,355,000 | +0.4% | $328 / Sq Ft |
| 03/03/2021 03/03/21 | Pending | -- | -- | -- |
| 11/30/2020 11/30/20 | For Sale | $1,350,000 | +14.9% | $327 / Sq Ft |
| 07/24/2014 07/24/14 | Sold | $1,175,000 | 0.0% | $285 / Sq Ft |
| 05/04/2014 05/04/14 | Pending | -- | -- | -- |
| 11/27/2013 11/27/13 | For Sale | $1,175,000 | -- | $285 / Sq Ft |
Tax History Compared to Growth
Tax History
| Year | Tax Paid | Tax Assessment Tax Assessment Total Assessment is a certain percentage of the fair market value that is determined by local assessors to be the total taxable value of land and additions on the property. | Land | Improvement |
|---|---|---|---|---|
| 2025 | $20,182 | $2,016,280 | $1,061,200 | $955,080 |
| 2024 | $20,182 | $1,929,000 | $1,015,000 | $914,000 |
| 2023 | $19,174 | $1,382,100 | $617,100 | $765,000 |
| 2022 | $14,467 | $1,382,100 | $617,100 | $765,000 |
| 2021 | $12,854 | $1,225,792 | $555,159 | $670,633 |
| 2020 | $12,750 | $1,213,224 | $549,467 | $663,757 |
| 2019 | $12,508 | $1,189,437 | $538,694 | $650,743 |
| 2018 | $12,571 | $1,166,116 | $528,132 | $637,984 |
| 2017 | $12,323 | $1,143,252 | $517,777 | $625,475 |
| 2016 | $12,034 | $1,120,836 | $507,625 | $613,211 |
| 2015 | $11,845 | $1,104,000 | $500,000 | $604,000 |
| 2014 | $8,167 | $754,367 | $107,825 | $646,542 |
Agents Affiliated with this Home
-
Tony Hanggie

Seller's Agent in 2025
Tony Hanggie
Pacific Sotheby's Int'l Realty
(760) 846-5932
5 in this area
56 Total Sales
-
Steve Webber

Buyer's Agent in 2025
Steve Webber
Keller Williams Realty
(760) 420-0727
3 in this area
109 Total Sales
-
Susie Brutosky

Seller's Agent in 2022
Susie Brutosky
Beach Cities Real Estate
(888) 990-7111
1 in this area
36 Total Sales
-
David Yi
D
Seller's Agent in 2021
David Yi
Akita Realty
(562) 926-0232
1 in this area
12 Total Sales
-
L
Buyer's Agent in 2021
Lil Cottrell
Reliance Realty Group
-
Frances Mouser

Buyer's Agent in 2021
Frances Mouser
eXp Realty of California, Inc
(760) 310-4849
7 in this area
244 Total Sales
Map
Source: California Regional Multiple Listing Service (CRMLS)
MLS Number: PW20248994
APN: 122-600-03
- 5029 Medalist Ct
- 0 Village Dr
- 1212 Breakaway Dr
- 1082 Straightaway Ct
- 1165 Village Dr
- 1154 Village Dr
- 1097 Breakaway Dr
- 1105 Breakaway Dr
- 5473 Parrolette Ct
- 1120 Parkview Dr
- 1116 Bellingham Dr
- 1140 Parkview Dr
- 5471 Papagallo Dr
- 5442 Toucanet Ct
- 1079 Vista Pointe Blvd
- 1049 Boulder Place
- 1185 Parkview Dr
- 5527 Alexandrine Ct
- 1176 Parkview Dr
- 5191 Cobalt Way

