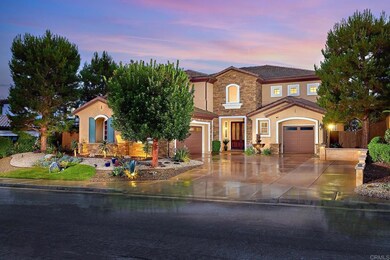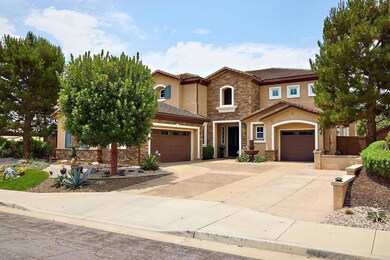
1013 Village Dr Oceanside, CA 92057
North Valley NeighborhoodHighlights
- On Golf Course
- Pebble Pool Finish
- 1.12 Acre Lot
- Bonsall West Elementary School Rated A-
- Primary Bedroom Suite
- Open Floorplan
About This Home
As of April 2025Welcome to a truly exceptional property in the prestigious Arrowood community of Oceanside. This former model home, overlooking the 18th fairway of the Arrowood Golf Course, boasts breathtaking views and unparalleled luxury. With over $800,000 in builder upgrades and amenities, including a newly installed and owned 31-panel solar system, this 6 -bedroom with optional office, 4.5-bath masterpiece epitomizes elegance and modern convenience. Step through the grand entryway and be captivated by the dual curved staircases and soaring cathedral ceilings with beamed accents. The backyard is an entertainer's dream, featuring multiple seating areas, a fully covered BBQ station/bar, fridge, extra storage, and seating for four. The Pebble-Tech pool and spa, with cascading water features and a fire feature extending the length of the pool, overlook the golf course, creating a resort-style oasis. Both the formal dining room and the family room have bifold doors that open to the backyard, providing sophisticated spaces for gatherings with stunning sunset views. The family room seamlessly connects to the covered BBQ station, perfect for indoor/outdoor living. Luxurious details abound, from the custom marble flooring, crown molding, tray ceilings, and designer wall coverings, to the chef’s kitchen featuring Jenn-Air stainless steel appliances, a 6-burner gas stove with side grill, double ovens, a pasta faucet, new dishwasher, dual sinks, warming tray, granite countertops, and beautiful maple cabinetry with ample storage. A private office with a custom granite desk and shelves is adjacent to a wine room, offering a tranquil and functional workspace. The primary suite is a private retreat with a dual-sided fireplace, custom tile wall accents, wood-lined tray/coffered ceiling, crown molding, and a private deck overlooking the serene backyard and golf course. The primary bath includes dual vanity sinks, a soaking tub, an extra-large shower, and a walk-in closet with custom cabinets and shelving. Upstairs, the secondary bedrooms are adorned with designer touches, with one-bedroom En-suite and the other two sharing a Jack-and-Jill bath. The home features complete automation for the entry door, AC/thermostat, garage door, landscape lighting, and pool/spa lights and water features, ensuring modern comfort and convenience. The single-car garage includes storage cabinets and a Tesla charger, while the 2-car garage offers ample storage and a whole-house water filtration system. Both garages have epoxy coating. Additional parking space and a landscape retaining wall have been added to the driveway. This extraordinary home in the Arrowood community offers a unique blend of luxury, convenience, and stunning views. With its extensive upgrades and prime location, it is a must-see property for the most discerning buyers. Make sure you watch the YouTube video of this exceptional property - use this link. https://youtu.be/PCTiebyd62Y
Last Agent to Sell the Property
Pacific Sotheby's Int'l Realty Brokerage Email: tony.hanggie@gmail.com License #00904747 Listed on: 07/18/2024

Home Details
Home Type
- Single Family
Est. Annual Taxes
- $20,182
Year Built
- Built in 2012
Lot Details
- 1.12 Acre Lot
- On Golf Course
- Wrought Iron Fence
- Wood Fence
- Fence is in excellent condition
- Landscaped
- Level Lot
- Front and Back Yard Sprinklers
- Lawn
- Back and Front Yard
- Density is up to 1 Unit/Acre
- Property is zoned R-1:SINGLE FAM-RES
HOA Fees
- $150 Monthly HOA Fees
Parking
- 3 Car Attached Garage
- 3 Open Parking Spaces
- Parking Available
- Front Facing Garage
- Two Garage Doors
- Garage Door Opener
- Driveway
- On-Street Parking
Property Views
- Golf Course
- Hills
- Neighborhood
Home Design
- Turnkey
- Concrete Roof
Interior Spaces
- 4,129 Sq Ft Home
- 2-Story Property
- Open Floorplan
- Central Vacuum
- Dual Staircase
- Built-In Features
- Bar
- Dry Bar
- Crown Molding
- Beamed Ceilings
- Two Story Ceilings
- Recessed Lighting
- Two Way Fireplace
- Fireplace With Gas Starter
- Double Pane Windows
- Custom Window Coverings
- Blinds
- Window Screens
- Double Door Entry
- French Doors
- Family Room with Fireplace
- Family Room Off Kitchen
- Living Room with Fireplace
- Dining Room
- Home Office
- Attic Fan
- Laundry Room
Kitchen
- Open to Family Room
- Eat-In Kitchen
- Breakfast Bar
- Walk-In Pantry
- Gas Oven
- Six Burner Stove
- Built-In Range
- Range Hood
- Warming Drawer
- Microwave
- Ice Maker
- Water Line To Refrigerator
- Dishwasher
- Kitchen Island
- Granite Countertops
- Utility Sink
- Disposal
Flooring
- Bamboo
- Carpet
- Stone
Bedrooms and Bathrooms
- 6 Bedrooms | 1 Main Level Bedroom
- Fireplace in Primary Bedroom Retreat
- Primary Bedroom Suite
- Walk-In Closet
- Mirrored Closets Doors
- Jack-and-Jill Bathroom
- Dual Sinks
- Dual Vanity Sinks in Primary Bathroom
- Bathtub
- Separate Shower
- Exhaust Fan In Bathroom
- Closet In Bathroom
Home Security
- Carbon Monoxide Detectors
- Fire and Smoke Detector
- Fire Sprinkler System
Pool
- Pebble Pool Finish
- In Ground Pool
- Heated Spa
- In Ground Spa
- Gunite Pool
- Gunite Spa
Outdoor Features
- Balcony
- Covered patio or porch
- Outdoor Fireplace
- Exterior Lighting
- Outdoor Grill
- Rain Gutters
Location
- Property is near a park
Utilities
- Forced Air Heating and Cooling System
- Water Heater
- Cable TV Available
Listing and Financial Details
- Tax Tract Number 15822
- Assessor Parcel Number 1226000300
- $101 per year additional tax assessments
- Seller Considering Concessions
Community Details
Overview
- Arrowwood Master Association, Phone Number (760) 481-7444
Recreation
- Community Playground
- Community Pool
- Park
- Hiking Trails
Ownership History
Purchase Details
Purchase Details
Home Financials for this Owner
Home Financials are based on the most recent Mortgage that was taken out on this home.Purchase Details
Home Financials for this Owner
Home Financials are based on the most recent Mortgage that was taken out on this home.Purchase Details
Home Financials for this Owner
Home Financials are based on the most recent Mortgage that was taken out on this home.Similar Homes in Oceanside, CA
Home Values in the Area
Average Home Value in this Area
Purchase History
| Date | Type | Sale Price | Title Company |
|---|---|---|---|
| Deed | -- | None Listed On Document | |
| Grant Deed | $1,360,000 | None Available | |
| Grant Deed | $1,355,000 | Ticor Title | |
| Grant Deed | $1,175,000 | First American Title Company |
Mortgage History
| Date | Status | Loan Amount | Loan Type |
|---|---|---|---|
| Previous Owner | $300,000 | Credit Line Revolving | |
| Previous Owner | $953,500 | New Conventional | |
| Previous Owner | $953,500 | No Value Available | |
| Previous Owner | $960,000 | New Conventional |
Property History
| Date | Event | Price | Change | Sq Ft Price |
|---|---|---|---|---|
| 04/16/2025 04/16/25 | Sold | $2,025,000 | -3.5% | $490 / Sq Ft |
| 02/15/2025 02/15/25 | Pending | -- | -- | -- |
| 01/20/2025 01/20/25 | Price Changed | $2,099,000 | -2.4% | $508 / Sq Ft |
| 07/18/2024 07/18/24 | For Sale | $2,150,000 | +13.2% | $521 / Sq Ft |
| 04/22/2022 04/22/22 | Sold | $1,900,000 | 0.0% | $460 / Sq Ft |
| 03/15/2022 03/15/22 | Price Changed | $1,900,000 | +19.5% | $460 / Sq Ft |
| 03/10/2022 03/10/22 | For Sale | $1,590,000 | +17.3% | $385 / Sq Ft |
| 04/02/2021 04/02/21 | Sold | $1,355,000 | +0.4% | $328 / Sq Ft |
| 03/03/2021 03/03/21 | Pending | -- | -- | -- |
| 11/30/2020 11/30/20 | For Sale | $1,350,000 | +14.9% | $327 / Sq Ft |
| 07/24/2014 07/24/14 | Sold | $1,175,000 | 0.0% | $285 / Sq Ft |
| 05/04/2014 05/04/14 | Pending | -- | -- | -- |
| 11/27/2013 11/27/13 | For Sale | $1,175,000 | -- | $285 / Sq Ft |
Tax History Compared to Growth
Tax History
| Year | Tax Paid | Tax Assessment Tax Assessment Total Assessment is a certain percentage of the fair market value that is determined by local assessors to be the total taxable value of land and additions on the property. | Land | Improvement |
|---|---|---|---|---|
| 2025 | $20,182 | $2,016,280 | $1,061,200 | $955,080 |
| 2024 | $20,182 | $1,929,000 | $1,015,000 | $914,000 |
| 2023 | $19,174 | $1,382,100 | $617,100 | $765,000 |
| 2022 | $14,467 | $1,382,100 | $617,100 | $765,000 |
| 2021 | $12,854 | $1,225,792 | $555,159 | $670,633 |
| 2020 | $12,750 | $1,213,224 | $549,467 | $663,757 |
| 2019 | $12,508 | $1,189,437 | $538,694 | $650,743 |
| 2018 | $12,571 | $1,166,116 | $528,132 | $637,984 |
| 2017 | $12,323 | $1,143,252 | $517,777 | $625,475 |
| 2016 | $12,034 | $1,120,836 | $507,625 | $613,211 |
| 2015 | $11,845 | $1,104,000 | $500,000 | $604,000 |
| 2014 | $8,167 | $754,367 | $107,825 | $646,542 |
Agents Affiliated with this Home
-
Tony Hanggie

Seller's Agent in 2025
Tony Hanggie
Pacific Sotheby's Int'l Realty
(760) 846-5932
5 in this area
56 Total Sales
-
Steve Webber

Buyer's Agent in 2025
Steve Webber
Keller Williams Realty
(760) 420-0727
3 in this area
109 Total Sales
-
Susie Brutosky

Seller's Agent in 2022
Susie Brutosky
Beach Cities Real Estate
(888) 990-7111
1 in this area
36 Total Sales
-
David Yi
D
Seller's Agent in 2021
David Yi
Akita Realty
(562) 926-0232
1 in this area
12 Total Sales
-
L
Buyer's Agent in 2021
Lil Cottrell
Reliance Realty Group
-
Frances Mouser

Buyer's Agent in 2021
Frances Mouser
eXp Realty of California, Inc
(760) 310-4849
7 in this area
244 Total Sales
Map
Source: California Regional Multiple Listing Service (CRMLS)
MLS Number: NDP2406301
APN: 122-600-03
- 5029 Medalist Ct
- 0 Village Dr
- 1212 Breakaway Dr
- 1082 Straightaway Ct
- 1165 Village Dr
- 1154 Village Dr
- 1097 Breakaway Dr
- 1105 Breakaway Dr
- 5473 Parrolette Ct
- 1120 Parkview Dr
- 1116 Bellingham Dr
- 1140 Parkview Dr
- 5442 Toucanet Ct
- 1079 Vista Pointe Blvd
- 1049 Boulder Place
- 1185 Parkview Dr
- 5527 Alexandrine Ct
- 1176 Parkview Dr
- 5191 Cobalt Way
- 1299 Bellingham Dr






