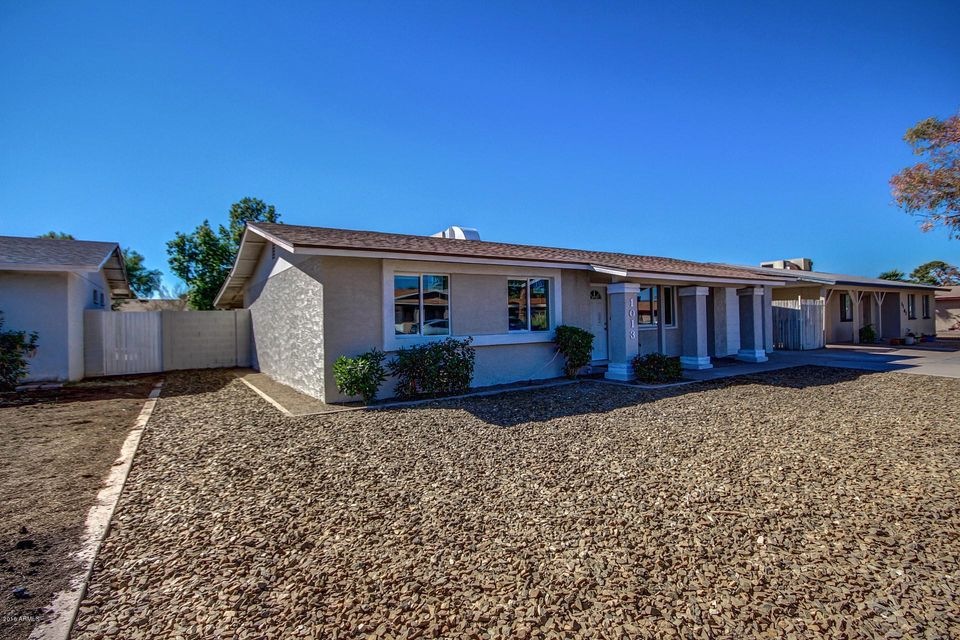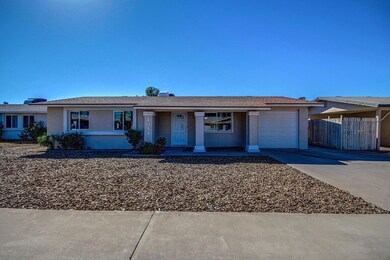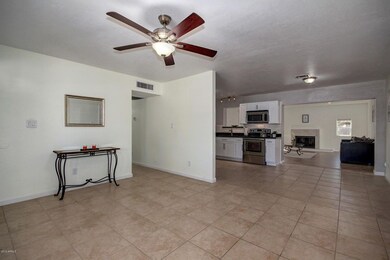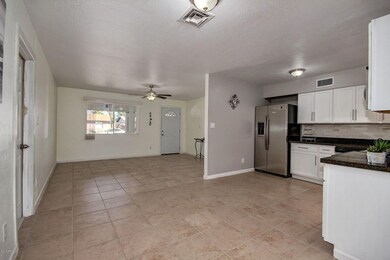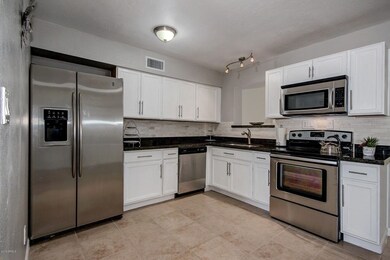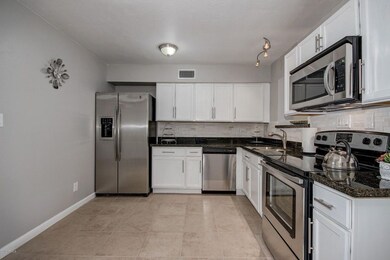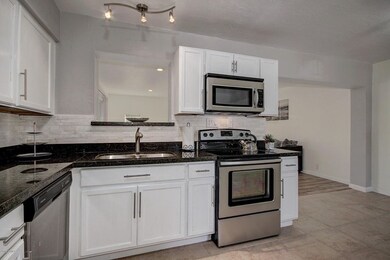
1013 W Angela Dr Phoenix, AZ 85023
North Central Phoenix NeighborhoodHighlights
- 1 Fireplace
- No HOA
- Eat-In Kitchen
- Granite Countertops
- Covered patio or porch
- Double Pane Windows
About This Home
As of April 2017Great North Phoenix location close to shopping, dining, freeways, and turn key ready! Brand new windows, entry door, as well as a beautiful sliding door to the backyard. Cozy tiled fireplace in living room. Beautifully redone kitchen is complete with a plethora of custom cabinets, granite counter-tops, and stainless steel appliances. No carpet in sight as all the rooms have beautiful tile throughout. Spacious walk in closet in the Master, & 3/4 bathroom with single sink vanity. New stucco and paint on the exterior as well as fresh new designer paint inside. Backyard features a covered patio with desert landscaping and mature tree. New garage door and a spacious laundry room with brand new Washer and Dryer, with tons of space for storage. This home is sure to go quick, so come see it today.
Last Agent to Sell the Property
Realty ONE Group License #SA658945000 Listed on: 10/20/2016
Last Buyer's Agent
Andrea Carter
DPR Realty LLC License #SA654304000
Home Details
Home Type
- Single Family
Est. Annual Taxes
- $614
Year Built
- Built in 1976
Lot Details
- 6,146 Sq Ft Lot
- Desert faces the front and back of the property
- Block Wall Fence
Parking
- 1 Car Garage
- Garage Door Opener
Home Design
- Composition Roof
- Block Exterior
- Stucco
Interior Spaces
- 1,472 Sq Ft Home
- 1-Story Property
- Ceiling height of 9 feet or more
- Ceiling Fan
- 1 Fireplace
- Double Pane Windows
Kitchen
- Eat-In Kitchen
- Built-In Microwave
- Granite Countertops
Flooring
- Laminate
- Tile
Bedrooms and Bathrooms
- 3 Bedrooms
- Remodeled Bathroom
- 2 Bathrooms
Schools
- Constitution Elementary School
- Deer Valley Middle School
- Deer Valley High School
Utilities
- Refrigerated Cooling System
- Heating Available
- High Speed Internet
- Cable TV Available
Additional Features
- No Interior Steps
- Covered patio or porch
Community Details
- No Home Owners Association
- Association fees include no fees
- Deer Valley Estates Unit 2 Subdivision
Listing and Financial Details
- Tax Lot 94
- Assessor Parcel Number 208-18-206
Ownership History
Purchase Details
Purchase Details
Home Financials for this Owner
Home Financials are based on the most recent Mortgage that was taken out on this home.Purchase Details
Home Financials for this Owner
Home Financials are based on the most recent Mortgage that was taken out on this home.Purchase Details
Home Financials for this Owner
Home Financials are based on the most recent Mortgage that was taken out on this home.Purchase Details
Home Financials for this Owner
Home Financials are based on the most recent Mortgage that was taken out on this home.Purchase Details
Purchase Details
Home Financials for this Owner
Home Financials are based on the most recent Mortgage that was taken out on this home.Purchase Details
Home Financials for this Owner
Home Financials are based on the most recent Mortgage that was taken out on this home.Purchase Details
Home Financials for this Owner
Home Financials are based on the most recent Mortgage that was taken out on this home.Purchase Details
Home Financials for this Owner
Home Financials are based on the most recent Mortgage that was taken out on this home.Purchase Details
Similar Homes in Phoenix, AZ
Home Values in the Area
Average Home Value in this Area
Purchase History
| Date | Type | Sale Price | Title Company |
|---|---|---|---|
| Warranty Deed | $363,800 | Os National | |
| Warranty Deed | $202,500 | Great American Title Agency | |
| Warranty Deed | $187,900 | Chicago Title Agency | |
| Warranty Deed | $136,500 | Pioneer Title Agency Inc | |
| Special Warranty Deed | $88,000 | American Title Service Agenc | |
| Trustee Deed | $185,651 | Security Title Agency | |
| Warranty Deed | $225,000 | Chicago Title Insurance Co | |
| Warranty Deed | $135,000 | Chicago Title Insurance Co | |
| Warranty Deed | -- | -- | |
| Warranty Deed | -- | Stewart Title & Trust | |
| Quit Claim Deed | -- | -- |
Mortgage History
| Date | Status | Loan Amount | Loan Type |
|---|---|---|---|
| Previous Owner | $198,831 | FHA | |
| Previous Owner | $184,496 | FHA | |
| Previous Owner | $129,675 | New Conventional | |
| Previous Owner | $86,853 | FHA | |
| Previous Owner | $213,750 | Purchase Money Mortgage | |
| Previous Owner | $108,000 | New Conventional | |
| Previous Owner | $79,500 | No Value Available |
Property History
| Date | Event | Price | Change | Sq Ft Price |
|---|---|---|---|---|
| 07/11/2025 07/11/25 | For Sale | $370,000 | 0.0% | $251 / Sq Ft |
| 07/11/2025 07/11/25 | Off Market | $370,000 | -- | -- |
| 06/19/2025 06/19/25 | Price Changed | $370,000 | -1.3% | $251 / Sq Ft |
| 05/15/2025 05/15/25 | Price Changed | $375,000 | -0.8% | $255 / Sq Ft |
| 04/10/2025 04/10/25 | Price Changed | $378,000 | -1.0% | $257 / Sq Ft |
| 03/06/2025 03/06/25 | Price Changed | $382,000 | -0.3% | $260 / Sq Ft |
| 02/13/2025 02/13/25 | Price Changed | $383,000 | -3.3% | $260 / Sq Ft |
| 01/30/2025 01/30/25 | Price Changed | $396,000 | -2.0% | $269 / Sq Ft |
| 01/16/2025 01/16/25 | Price Changed | $404,000 | -0.2% | $274 / Sq Ft |
| 12/31/2024 12/31/24 | For Sale | $405,000 | +100.0% | $275 / Sq Ft |
| 04/28/2017 04/28/17 | Sold | $202,500 | -1.2% | $138 / Sq Ft |
| 03/24/2017 03/24/17 | For Sale | $204,950 | +9.1% | $139 / Sq Ft |
| 12/20/2016 12/20/16 | Sold | $187,900 | 0.0% | $128 / Sq Ft |
| 11/11/2016 11/11/16 | Price Changed | $187,900 | -0.6% | $128 / Sq Ft |
| 10/20/2016 10/20/16 | For Sale | $189,000 | +38.5% | $128 / Sq Ft |
| 01/22/2016 01/22/16 | Sold | $136,500 | -1.6% | $93 / Sq Ft |
| 12/10/2015 12/10/15 | Pending | -- | -- | -- |
| 12/07/2015 12/07/15 | For Sale | $138,758 | -- | $94 / Sq Ft |
Tax History Compared to Growth
Tax History
| Year | Tax Paid | Tax Assessment Tax Assessment Total Assessment is a certain percentage of the fair market value that is determined by local assessors to be the total taxable value of land and additions on the property. | Land | Improvement |
|---|---|---|---|---|
| 2025 | $831 | $9,652 | -- | -- |
| 2024 | $817 | $9,192 | -- | -- |
| 2023 | $817 | $25,230 | $5,040 | $20,190 |
| 2022 | $786 | $19,430 | $3,880 | $15,550 |
| 2021 | $821 | $17,460 | $3,490 | $13,970 |
| 2020 | $806 | $15,930 | $3,180 | $12,750 |
| 2019 | $782 | $15,380 | $3,070 | $12,310 |
| 2018 | $754 | $13,800 | $2,760 | $11,040 |
| 2017 | $728 | $11,660 | $2,330 | $9,330 |
| 2016 | $687 | $11,630 | $2,320 | $9,310 |
| 2015 | $614 | $11,200 | $2,240 | $8,960 |
Agents Affiliated with this Home
-
Tara Jones
T
Seller's Agent in 2024
Tara Jones
Opendoor Brokerage, LLC
-
Naseem Mirza
N
Seller Co-Listing Agent in 2024
Naseem Mirza
Opendoor Brokerage, LLC
-
Soyun Wong

Seller's Agent in 2017
Soyun Wong
Better Homes & Gardens Real Estate SJ Fowler
(480) 334-7775
16 Total Sales
-
A
Buyer's Agent in 2017
Amanda Hunt
Tibbs Realty
-
Mina Torabi
M
Seller's Agent in 2016
Mina Torabi
Realty One Group
(480) 767-3000
1 in this area
27 Total Sales
-
Carlos Enriquez

Seller's Agent in 2016
Carlos Enriquez
HomeSmart
(602) 691-7705
1 in this area
45 Total Sales
Map
Source: Arizona Regional Multiple Listing Service (ARMLS)
MLS Number: 5514209
APN: 208-18-206
- 1018 W Helena Dr
- 911 W Campo Bello Dr
- 1105 W Anderson Dr Unit 3
- 909 W Danbury Rd
- 1501 W Grovers Ave
- 17401 N 16th Ave
- 1531 W Campo Bello Dr
- 503 W Helena Dr
- 17241 N 16th Dr Unit 1
- 17241 N 16th Dr Unit 10
- 18049 N 13th Ave
- 18009 N 15th Dr
- 17242 N 16th Dr Unit 6
- 17228 N 16th Dr Unit 3
- 1415 W Michigan Ave
- 316 W Anderson Ave
- 17032 N 16th Dr Unit 8
- 509 W Villa Rita Dr
- 17432 N 2nd Ave
- 735 W Kelton Ln
