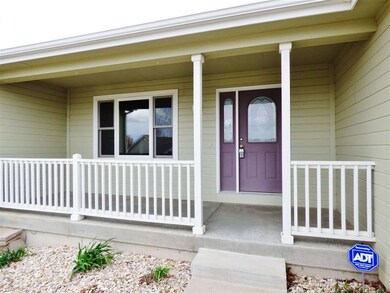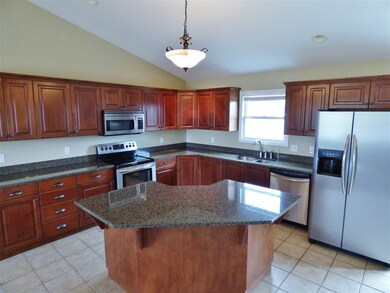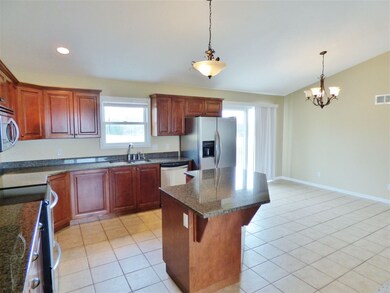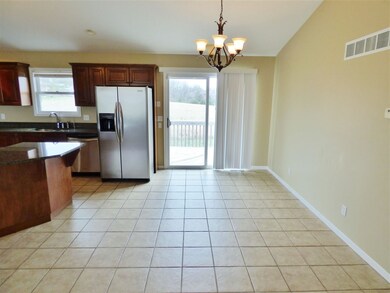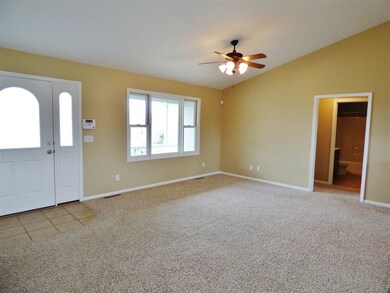
1013 Wilson Cir Manhattan, KS 66502
Stagg Hill NeighborhoodHighlights
- Deck
- Vaulted Ceiling
- Cul-De-Sac
- Manhattan High School Rated A
- Ranch Style House
- 2 Car Attached Garage
About This Home
As of May 2024Move-in ready ranch with open floor-plan and vaulted ceilings. Granite counter-tops and able cabinetry and counter-top space. Home gives a very grand feel as soon as you walk in. All bedrooms are large. Master has 2 walk-in closets and attached bath with double vanity sinks. Basement is unfinished, but has been studded out, electrical ran and even some sheet-rock complete. 3rd bathroom plumbed in basement. Located on a cul-de-sac with NO ONE BEHIND YOU- JUST AN OPEN FIELD. Enjoy the open space and privacy!
Last Agent to Sell the Property
Rockhill Real Estate Group License #SP00227355 Listed on: 04/01/2016
Last Buyer's Agent
Non Member
NON-MEMBER OFFICE
Home Details
Home Type
- Single Family
Est. Annual Taxes
- $3,490
Year Built
- Built in 2006
Home Design
- Ranch Style House
- Poured Concrete
- Architectural Shingle Roof
- Hardboard
Interior Spaces
- 3,210 Sq Ft Home
- Vaulted Ceiling
- Ceiling Fan
- Window Treatments
Kitchen
- Eat-In Kitchen
- Oven or Range
- Microwave
- Dishwasher
- Kitchen Island
- Disposal
Flooring
- Carpet
- Ceramic Tile
Bedrooms and Bathrooms
- 3 Main Level Bedrooms
- Dual Closets
- Walk-In Closet
- 2 Full Bathrooms
Unfinished Basement
- Basement Fills Entire Space Under The House
- Natural lighting in basement
Parking
- 2 Car Attached Garage
- Automatic Garage Door Opener
- Garage Door Opener
- Driveway
Utilities
- Forced Air Heating and Cooling System
- Water Softener is Owned
Additional Features
- Deck
- Cul-De-Sac
Similar Homes in Manhattan, KS
Home Values in the Area
Average Home Value in this Area
Property History
| Date | Event | Price | Change | Sq Ft Price |
|---|---|---|---|---|
| 05/15/2024 05/15/24 | Sold | -- | -- | -- |
| 02/20/2024 02/20/24 | Pending | -- | -- | -- |
| 01/22/2024 01/22/24 | For Sale | $325,000 | +141.6% | $101 / Sq Ft |
| 05/27/2016 05/27/16 | Sold | -- | -- | -- |
| 04/04/2016 04/04/16 | Pending | -- | -- | -- |
| 04/01/2016 04/01/16 | For Sale | $134,500 | -- | $42 / Sq Ft |
Tax History Compared to Growth
Tax History
| Year | Tax Paid | Tax Assessment Tax Assessment Total Assessment is a certain percentage of the fair market value that is determined by local assessors to be the total taxable value of land and additions on the property. | Land | Improvement |
|---|---|---|---|---|
| 2025 | $5,329 | $37,230 | $4,645 | $32,585 |
| 2024 | $5,329 | $36,034 | $4,327 | $31,707 |
| 2023 | $6,203 | $34,672 | $4,388 | $30,284 |
| 2022 | $5,790 | $30,647 | $3,476 | $27,171 |
| 2021 | $5,492 | $28,521 | $3,324 | $25,197 |
| 2020 | $5,474 | $28,555 | $3,441 | $25,114 |
| 2019 | $5,492 | $28,443 | $3,445 | $24,998 |
| 2018 | $5,315 | $28,773 | $3,351 | $25,422 |
| 2017 | $5,066 | $27,761 | $3,233 | $24,528 |
| 2016 | $4,609 | $24,806 | $3,097 | $21,709 |
| 2014 | -- | $0 | $0 | $0 |
Agents Affiliated with this Home
-
Tamren Sturges
T
Seller's Agent in 2024
Tamren Sturges
Prestige Realty & Associates, LLC
(785) 320-4191
3 in this area
51 Total Sales
-
Summer McClure

Seller's Agent in 2016
Summer McClure
Rockhill Real Estate Group
(785) 341-7205
2 in this area
37 Total Sales
-
N
Buyer's Agent in 2016
Non Member
NON-MEMBER OFFICE
Map
Source: Flint Hills Association of REALTORS®
MLS Number: FHR2016722
APN: 216-23-0-40-03-002.77-0
- 1009 Wilson Cir
- 805 Davis Dr
- 3033 Irene Cir
- 901 Allison Ave
- 724 Dehoff Dr
- 916 Allison Ave
- 433 Warner Park Rd
- 430 Warner Park Rd
- 3016 Tamarak Dr
- 1109 S Mill Point Cir
- 0000 Fort Riley Blvd
- 1116 E Park Grove Dr
- 131 Ej Frick Dr
- 4412 Grande Bluffs Ct
- 3708 Birch Ct
- 4408 Leone Cir
- 420 Rosewalk Place
- 108 Drake Dr
- 1100 Leone Ridge Dr
- 1214 Leone Ridge Dr

