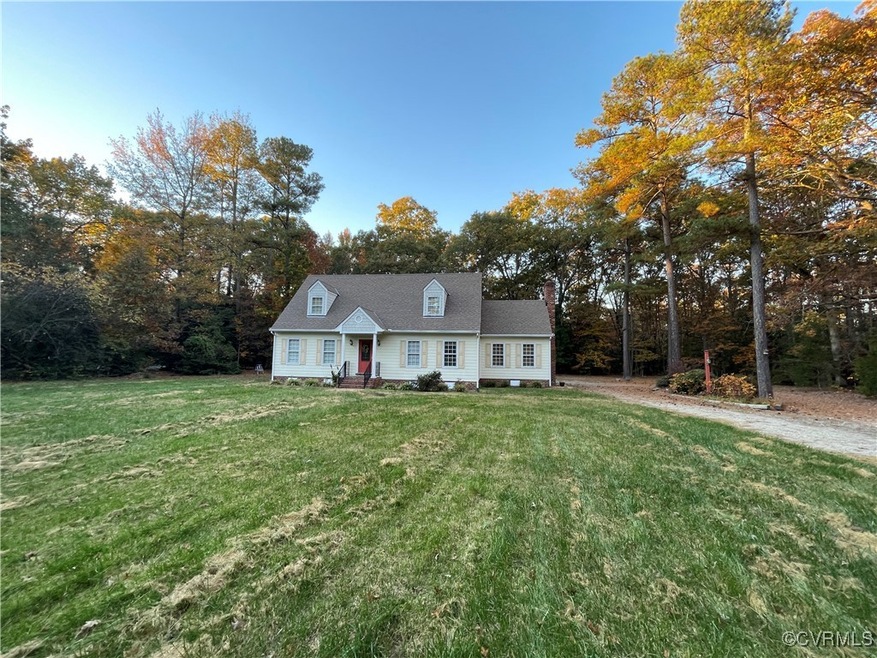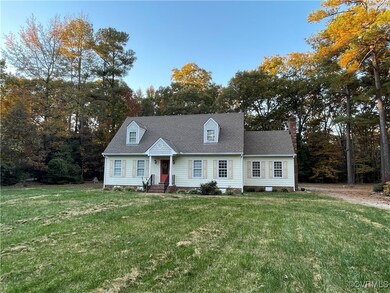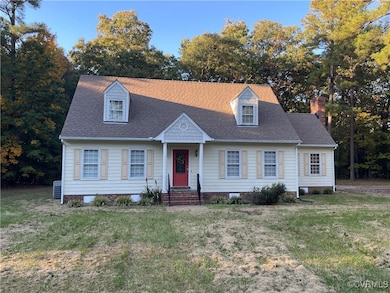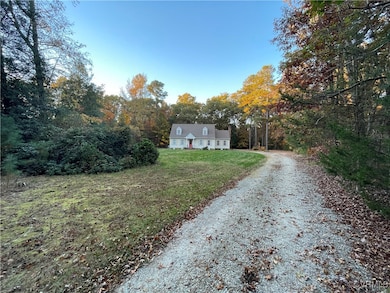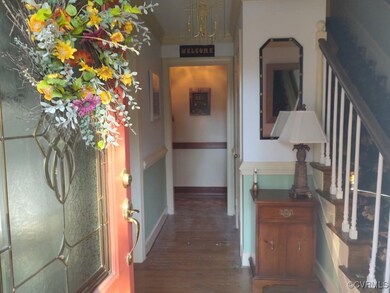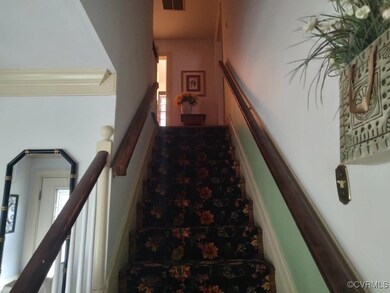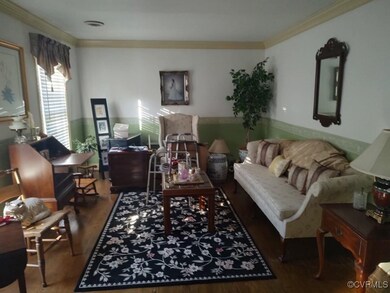
10131 Summer Hill Rd Mechanicsville, VA 23116
Highlights
- Cape Cod Architecture
- Wood Flooring
- Eat-In Kitchen
- Rural Point Elementary School Rated A
- Separate Formal Living Room
- Central Air
About This Home
As of May 2025Welcome to this lovely home nestled on 1.3 acres in the desirable Studley area, just waiting for your personal touches to transform it into the perfect retreat! This residence boasts an amazing floor plan featuring formal living and dining rooms that exude warmth and elegance. The heart of the home is the huge eat-in kitchen, perfect for family gatherings and entertaining. Cozy up in the den area, complete with a charming brick fireplace equipped with gas logs, creating an inviting ambiance for chilly evenings. The first-floor bedroom/office area, conveniently located next to a half bathroom, offers flexibility for your lifestyle needs. Upstairs, you'll find three spacious bedrooms, including a serene primary suite that provides a peaceful escape. Set on a private lot while still being close to town, this home is loaded with charm and character, making it an ideal canvas for your dream living space. Don't miss out on the opportunity to make this wonderful property your own!
Last Agent to Sell the Property
RE/MAX Commonwealth Brokerage Email: remaxryanmedlin@gmail.com License #0225046627 Listed on: 10/23/2024

Last Buyer's Agent
RE/MAX Commonwealth Brokerage Email: remaxryanmedlin@gmail.com License #0225046627 Listed on: 10/23/2024

Home Details
Home Type
- Single Family
Est. Annual Taxes
- $2,581
Year Built
- Built in 1976
Lot Details
- 1.31 Acre Lot
- Level Lot
- Zoning described as A1
Home Design
- Cape Cod Architecture
- Frame Construction
- HardiePlank Type
Interior Spaces
- 2,063 Sq Ft Home
- 1-Story Property
- Ceiling Fan
- Fireplace Features Masonry
- Gas Fireplace
- Separate Formal Living Room
- Dining Area
- Wood Flooring
- Crawl Space
Kitchen
- Eat-In Kitchen
- Stove
- Dishwasher
- Laminate Countertops
Bedrooms and Bathrooms
- 4 Bedrooms
Parking
- Driveway
- Unpaved Parking
Outdoor Features
- Stoop
Schools
- Rural Point Elementary School
- Oak Knoll Middle School
- Hanover High School
Utilities
- Central Air
- Heat Pump System
- Well
- Water Heater
- Septic Tank
Listing and Financial Details
- Tax Lot B
- Assessor Parcel Number 8737-32-5385
Ownership History
Purchase Details
Home Financials for this Owner
Home Financials are based on the most recent Mortgage that was taken out on this home.Purchase Details
Home Financials for this Owner
Home Financials are based on the most recent Mortgage that was taken out on this home.Purchase Details
Similar Homes in Mechanicsville, VA
Home Values in the Area
Average Home Value in this Area
Purchase History
| Date | Type | Sale Price | Title Company |
|---|---|---|---|
| Bargain Sale Deed | $435,000 | Old Republic National Title | |
| Bargain Sale Deed | $435,000 | Old Republic National Title | |
| Deed | $288,000 | Chicago Title | |
| Gift Deed | -- | None Listed On Document | |
| Gift Deed | -- | None Listed On Document |
Mortgage History
| Date | Status | Loan Amount | Loan Type |
|---|---|---|---|
| Open | $391,500 | New Conventional | |
| Closed | $391,500 | New Conventional | |
| Previous Owner | $24,000 | Credit Line Revolving |
Property History
| Date | Event | Price | Change | Sq Ft Price |
|---|---|---|---|---|
| 05/20/2025 05/20/25 | Sold | $435,000 | 0.0% | $211 / Sq Ft |
| 04/20/2025 04/20/25 | Pending | -- | -- | -- |
| 04/16/2025 04/16/25 | For Sale | $435,000 | +51.0% | $211 / Sq Ft |
| 12/12/2024 12/12/24 | Sold | $288,000 | -23.2% | $140 / Sq Ft |
| 11/20/2024 11/20/24 | Pending | -- | -- | -- |
| 10/29/2024 10/29/24 | For Sale | $375,000 | -- | $182 / Sq Ft |
Tax History Compared to Growth
Tax History
| Year | Tax Paid | Tax Assessment Tax Assessment Total Assessment is a certain percentage of the fair market value that is determined by local assessors to be the total taxable value of land and additions on the property. | Land | Improvement |
|---|---|---|---|---|
| 2025 | $2,627 | $324,300 | $103,600 | $220,700 |
| 2024 | $2,581 | $318,700 | $103,100 | $215,600 |
| 2023 | $2,065 | $268,200 | $92,800 | $175,400 |
| 2022 | $1,995 | $246,300 | $82,800 | $163,500 |
| 2021 | $1,749 | $215,900 | $72,500 | $143,400 |
| 2020 | $1,749 | $215,900 | $72,500 | $143,400 |
| 2019 | $1,669 | $215,900 | $72,500 | $143,400 |
| 2018 | $1,669 | $206,000 | $67,500 | $138,500 |
| 2017 | $1,669 | $206,000 | $67,500 | $138,500 |
| 2016 | $1,611 | $198,900 | $67,500 | $131,400 |
| 2015 | $1,611 | $198,900 | $67,500 | $131,400 |
| 2014 | $1,542 | $190,400 | $67,500 | $122,900 |
Agents Affiliated with this Home
-
Ryan Medlin

Seller's Agent in 2025
Ryan Medlin
RE/MAX
(804) 612-4753
295 Total Sales
-
Lindsay Moore
L
Buyer's Agent in 2025
Lindsay Moore
Hometown Realty
(888) 401-4570
41 Total Sales
Map
Source: Central Virginia Regional MLS
MLS Number: 2427859
APN: 8737-32-5385
- 10186 Pinta Ct
- 10100 Tripps Ln
- 5076 Napa Grove Ct
- 6002 Prospectors Bluff Ln
- 6189 Fire Ln
- 10031 Sir Bradley Ct
- 10333 Sonny Meadows Ln
- 6197 Fishermans Way
- 6669 Rural Point Rd
- 5187 Mechanicsville Turnpike
- 8406 Pine Hill Rd
- 7046 Rotherham Dr
- 6040 Shiloh Place
- 8428 Old Cavalry Dr
- 6010 Saber Ct
- 7133 Swindale Ct
- 12025 Autumn Knoll Dr
- 7166 Rotherham Dr
- 8323 Raven Run Dr
- 8254 Skirmish Ln
