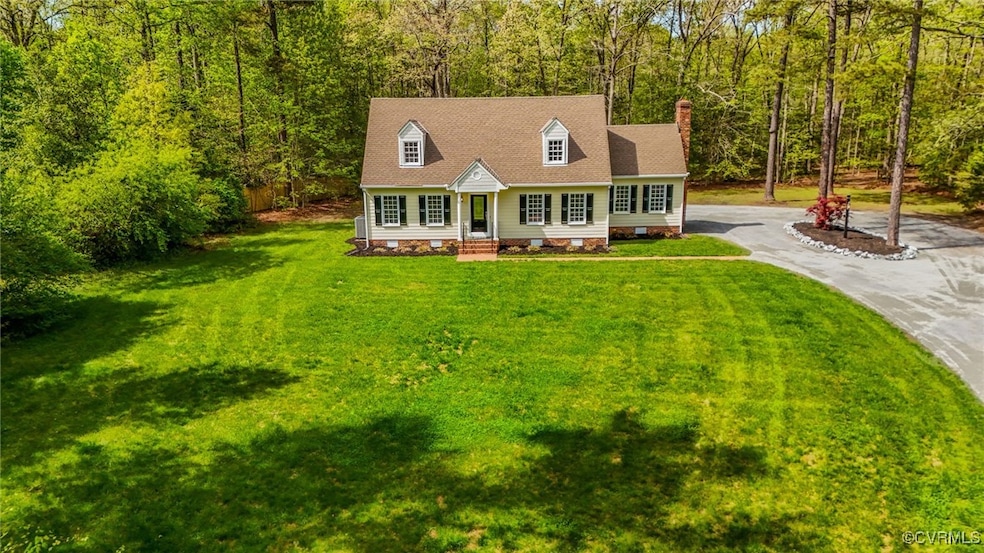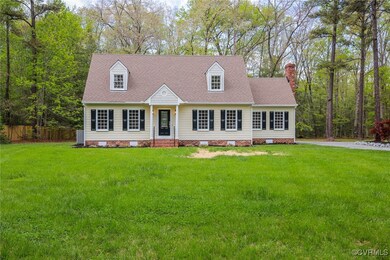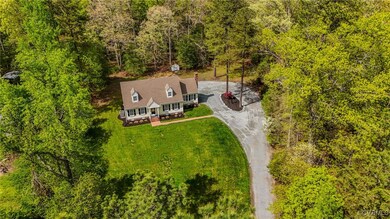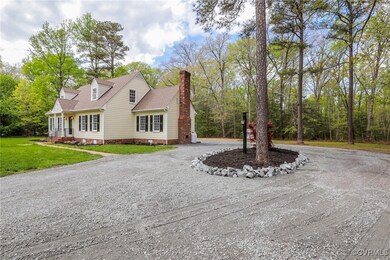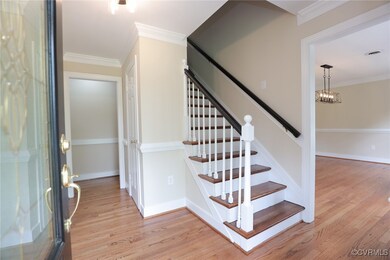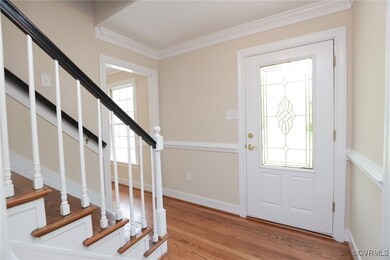
10131 Summer Hill Rd Mechanicsville, VA 23116
Highlights
- Cape Cod Architecture
- Wood Flooring
- Granite Countertops
- Rural Point Elementary School Rated A
- Separate Formal Living Room
- Circular Driveway
About This Home
As of May 2025Nestled on 1.3 beautifully landscaped, park-like acres in the highly sought-after Studley area, this renovated Cape-style home offers the perfect blend of charm, space, and updates. As you step inside, you’re welcomed by gorgeous refinished hardwood floors that flow throughout much of the home, setting the tone for timeless elegance. Off the foyer, you'll find generously sized formal living and dining rooms—ideal for hosting gatherings or enjoying everyday comfort. The heart of the home is the expansive eat-in kitchen, featuring gleaming quartz countertops, crisp white cabinetry, a spacious pantry, brand-new luxury plank flooring, stainless steel appliances, and a large dining area with French doors leading to a private, wooded backyard. The cozy den invites relaxation with its classic brick fireplace and gas logs, offering a warm and inviting ambiance on chilly evenings. A flexible first-floor office—perfect for working from home or easily converted into a fourth bedroom—is conveniently located next to a half bath and a large utility room. Upstairs, discover three spacious bedrooms, including a serene primary suite complete with a walk-in closet and a fully renovated ensuite bathroom boasting a tiled shower surround and fresh finishes. This home sits on a private lot that offers peace and tranquility, while still being just minutes from town conveniences. Additional features include Hardiplank siding, aluminum-wrapped windows, a dimensional shingle roof, a spacious loop driveway with ample parking, a brand-new heat pump and central air system, and a new water heater. Don't miss this rare opportunity to own a move-in-ready home that’s filled with character, space, and modern upgrades!
Last Agent to Sell the Property
RE/MAX Commonwealth Brokerage Email: remaxryanmedlin@gmail.com License #0225046627 Listed on: 04/16/2025

Home Details
Home Type
- Single Family
Est. Annual Taxes
- $2,581
Year Built
- Built in 1976
Lot Details
- 1.31 Acre Lot
- Partially Fenced Property
- Level Lot
- Zoning described as A1
Home Design
- Cape Cod Architecture
- Frame Construction
- HardiePlank Type
Interior Spaces
- 2,063 Sq Ft Home
- 1-Story Property
- Ceiling Fan
- Recessed Lighting
- Fireplace Features Masonry
- Gas Fireplace
- French Doors
- Separate Formal Living Room
- Dining Area
- Crawl Space
- Washer and Dryer Hookup
Kitchen
- Eat-In Kitchen
- Stove
- Microwave
- Dishwasher
- Granite Countertops
Flooring
- Wood
- Vinyl
Bedrooms and Bathrooms
- 4 Bedrooms
- Walk-In Closet
Parking
- Circular Driveway
- Unpaved Parking
Outdoor Features
- Shed
- Stoop
Schools
- Rural Point Elementary School
- Oak Knoll Middle School
- Hanover High School
Utilities
- Central Air
- Heat Pump System
- Well
- Water Heater
- Septic Tank
Listing and Financial Details
- Tax Lot B
- Assessor Parcel Number 8737-32-5385
Ownership History
Purchase Details
Home Financials for this Owner
Home Financials are based on the most recent Mortgage that was taken out on this home.Purchase Details
Home Financials for this Owner
Home Financials are based on the most recent Mortgage that was taken out on this home.Purchase Details
Similar Homes in Mechanicsville, VA
Home Values in the Area
Average Home Value in this Area
Purchase History
| Date | Type | Sale Price | Title Company |
|---|---|---|---|
| Bargain Sale Deed | $435,000 | Old Republic National Title | |
| Bargain Sale Deed | $435,000 | Old Republic National Title | |
| Deed | $288,000 | Chicago Title | |
| Gift Deed | -- | None Listed On Document |
Mortgage History
| Date | Status | Loan Amount | Loan Type |
|---|---|---|---|
| Open | $391,500 | New Conventional | |
| Closed | $391,500 | New Conventional | |
| Previous Owner | $24,000 | Credit Line Revolving |
Property History
| Date | Event | Price | Change | Sq Ft Price |
|---|---|---|---|---|
| 05/20/2025 05/20/25 | Sold | $435,000 | 0.0% | $211 / Sq Ft |
| 04/20/2025 04/20/25 | Pending | -- | -- | -- |
| 04/16/2025 04/16/25 | For Sale | $435,000 | +51.0% | $211 / Sq Ft |
| 12/12/2024 12/12/24 | Sold | $288,000 | -23.2% | $140 / Sq Ft |
| 11/20/2024 11/20/24 | Pending | -- | -- | -- |
| 10/29/2024 10/29/24 | For Sale | $375,000 | -- | $182 / Sq Ft |
Tax History Compared to Growth
Tax History
| Year | Tax Paid | Tax Assessment Tax Assessment Total Assessment is a certain percentage of the fair market value that is determined by local assessors to be the total taxable value of land and additions on the property. | Land | Improvement |
|---|---|---|---|---|
| 2025 | $2,627 | $324,300 | $103,600 | $220,700 |
| 2024 | $2,581 | $318,700 | $103,100 | $215,600 |
| 2023 | $2,065 | $268,200 | $92,800 | $175,400 |
| 2022 | $1,995 | $246,300 | $82,800 | $163,500 |
| 2021 | $1,749 | $215,900 | $72,500 | $143,400 |
| 2020 | $1,749 | $215,900 | $72,500 | $143,400 |
| 2019 | $1,669 | $215,900 | $72,500 | $143,400 |
| 2018 | $1,669 | $206,000 | $67,500 | $138,500 |
| 2017 | $1,669 | $206,000 | $67,500 | $138,500 |
| 2016 | $1,611 | $198,900 | $67,500 | $131,400 |
| 2015 | $1,611 | $198,900 | $67,500 | $131,400 |
| 2014 | $1,542 | $190,400 | $67,500 | $122,900 |
Agents Affiliated with this Home
-
Ryan Medlin

Seller's Agent in 2025
Ryan Medlin
RE/MAX
(804) 612-4753
298 Total Sales
-
Lindsay Moore
L
Buyer's Agent in 2025
Lindsay Moore
Hometown Realty
(804) 512-2584
40 Total Sales
Map
Source: Central Virginia Regional MLS
MLS Number: 2510117
APN: 8737-32-5385
- 10186 Pinta Ct
- 9477 Shelley Dr
- 10100 Tripps Ln
- 5076 Napa Grove Ct
- 6002 Prospectors Bluff Ln
- 6189 Fire Ln
- 6216 Pine Slash Rd
- 4754 Wormleys Ln
- 4001 Double Five Dr
- 9275 Salem Creek Place
- 10333 Sonny Meadows Ln
- 6197 Fishermans Way
- 6669 Rural Point Rd
- 4116 Spring Run Rd
- 9027 Pine Hill Rd
- 9073 Pine Hill Rd
- 6631 Rural Point Rd
- 5187 Mechanicsville Turnpike
- 8302 Orchard Ln
- 6040 Shiloh Place
