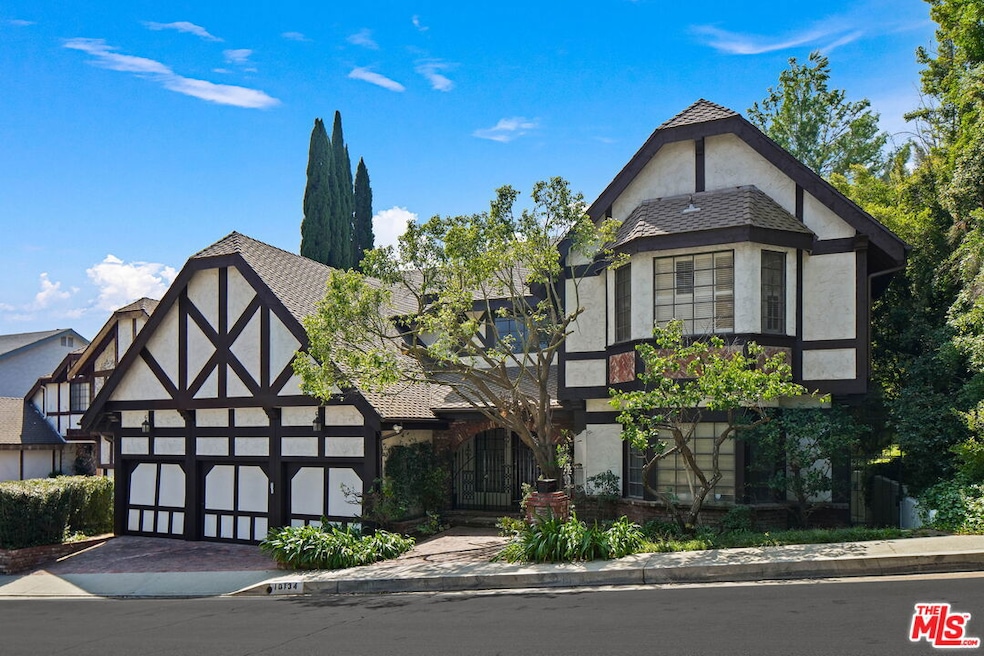10134 Baywood Ct Los Angeles, CA 90077
Beverly Crest NeighborhoodHighlights
- Ocean View
- Fitness Center
- 2.75 Acre Lot
- Roscomare Road Elementary Rated A
- Heated In Ground Pool
- Clubhouse
About This Home
Not Available until January. Please do not disturb existing Tenant. This house has it ALL! 5 bedrooms with ocean and city views in this traditional home located on one of the best streets in prestigious Bel Air Ridge with a pool. Large 2 story entry with beautiful hardwood floors throughout. Large Living room w/ fireplace, dining room & family with wet bar & fireplace with French doors leading out to the backyard with pool & spa. Spacious kitchen with breakfast area. One bedroom down and 4 bedrooms up. Primary suite has a large sitting room with fireplace & French doors leading to a porch. Newly painted inside & out, with new carpet. Great flexible floor plan. Resort-style living, with exclusive use of gym, pools, spa, tennis & pickle ball courts & clubhouse. 24/7 security patrol. In close proximity to Glen Center. Roscomare School
Home Details
Home Type
- Single Family
Est. Annual Taxes
- $29,730
Year Built
- Built in 1978
Lot Details
- 2.75 Acre Lot
- Property is zoned LARE15
Property Views
- Ocean
- City
- Canyon
- Pool
Home Design
- Contemporary Architecture
Interior Spaces
- 4,680 Sq Ft Home
- 2-Story Property
- Built-In Features
- Bar
- 3 Fireplaces
- Decorative Fireplace
- Entryway
- Family Room
- Living Room
- Dining Room
- Home Office
- Bonus Room
Kitchen
- Breakfast Area or Nook
- Oven or Range
- Microwave
- Freezer
- Dishwasher
- Disposal
Flooring
- Wood
- Carpet
- Tile
Bedrooms and Bathrooms
- 5 Bedrooms
- Walk-In Closet
- Powder Room
Laundry
- Laundry Room
- Dryer
- Washer
Parking
- 3 Car Direct Access Garage
- Driveway
Pool
- Heated In Ground Pool
- In Ground Spa
Additional Features
- Open Patio
- Central Heating and Cooling System
Listing and Financial Details
- Security Deposit $22,000
- Tenant pays for gas, insurance, electricity, water
- Rent includes association dues, gardener, pool, trash collection
- 12 Month Lease Term
- Assessor Parcel Number 4382-029-139
Community Details
Overview
- Association fees include security
Amenities
- Sundeck
- Clubhouse
Recreation
- Tennis Courts
- Community Basketball Court
- Fitness Center
- Community Pool
- Community Spa
Pet Policy
- Pets Allowed
Map
Source: The MLS
MLS Number: 25616675
APN: 4382-029-139
- 10221 Briarwood Dr
- 2661 Angelo Dr
- 10246 Briarwood Dr
- 9991 Liebe Dr
- 9951 Liebe Dr
- 10055 Reevesbury Dr
- 2534 Benedict Canyon Dr
- 10074 Westwanda Dr
- 2576 Benedict Canyon Dr
- 10037 Reevesbury Dr
- 2790 Woodwardia Dr
- 2431 Benedict Canyon Dr
- 0 Bonpas Ln
- 10060 Westwanda Dr
- 2571 Wallingford Dr
- 2654 Basil Ln
- 2718 Claray Dr
- 9844 Wanda Park Dr
- 2801 Woodwardia Dr
- 2719 Benedict Canyon Dr
- 10221 Briarwood Dr
- 2724 Angelo Dr
- 10072 Westwanda Dr
- 10023 Westwanda Dr
- 2377 N Beverly Glen Blvd
- 2530 Hutton Dr
- 2620 Wallingford Dr
- 2563 Hutton Dr
- 2695 Basil Ln
- 2870 Benedict Canyon Dr
- 2328 Benedict Canyon Dr
- 2350 Benedict Canyon Dr
- 10211 Seabury Ln Guest House
- 10546 Selkirk Ln
- 9820 Yoakum Dr
- 2666 Hutton Dr
- 9842 Portola Dr
- 9705 Oak Pass Rd
- 9790 Wendover Dr
- 2044 Benedict Canyon Dr







