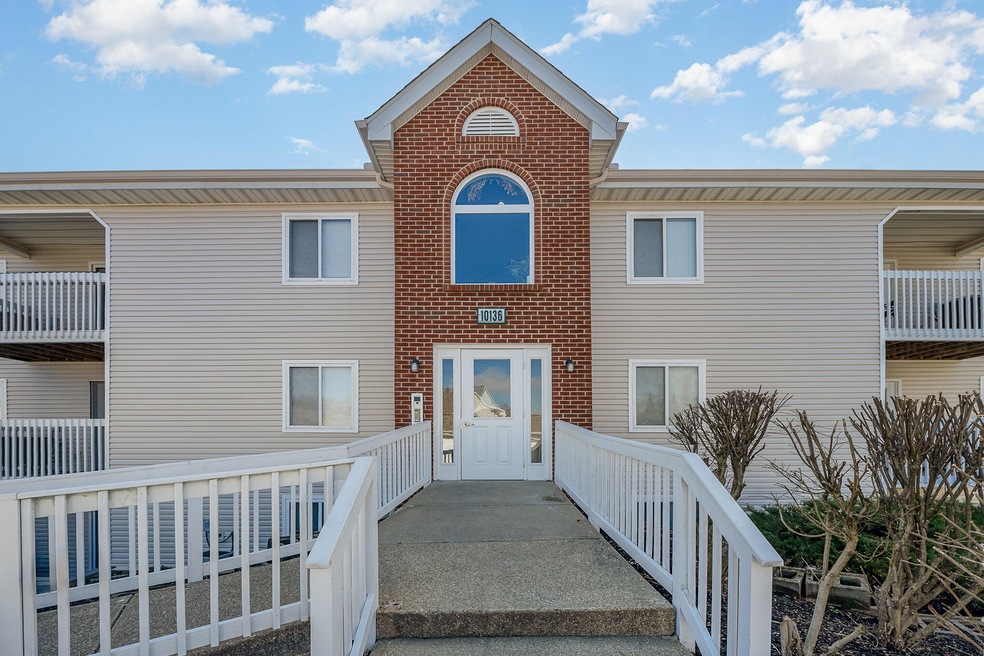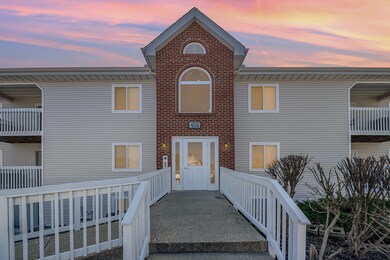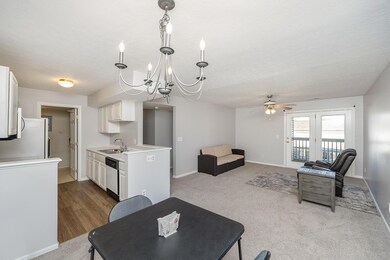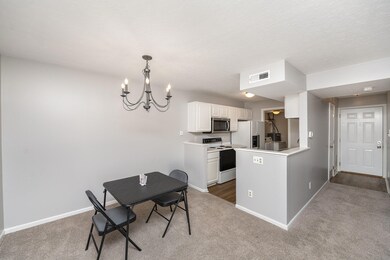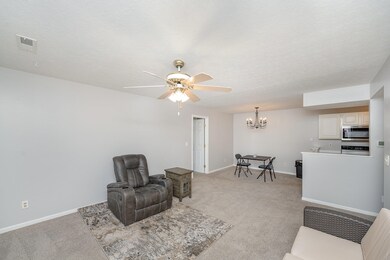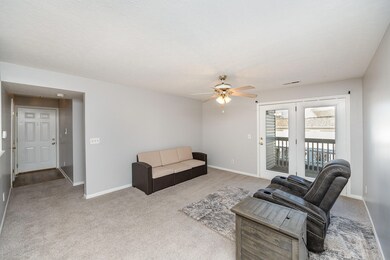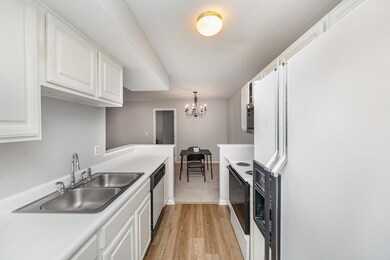
10136 Carnation Ct Unit 5 Florence, KY 41042
Highlights
- Clubhouse
- Traditional Architecture
- Breakfast Bar
- Larry A. Ryle High School Rated A
- Community Pool
- <<tubWithShowerToken>>
About This Home
As of April 2025NO STEPS! Don't miss out on this no-step condominium conveniently located in Florence KY. This 2 bedroom, 2 full bathroom home is in the Sherwood Lakes community, which offers a pool, clubhouse, and beautiful lake views.
Last Agent to Sell the Property
Coldwell Banker Realty License #263144 Listed on: 03/12/2025

Property Details
Home Type
- Condominium
Est. Annual Taxes
- $925
Year Built
- Built in 1997
Lot Details
- Landscaped
HOA Fees
- $22 Monthly HOA Fees
Parking
- No Garage
Home Design
- Traditional Architecture
- Brick Exterior Construction
- Poured Concrete
- Shingle Roof
Interior Spaces
- 952 Sq Ft Home
- 1-Story Property
- Ceiling Fan
- Vinyl Clad Windows
- Living Room
- Washer
Kitchen
- Breakfast Bar
- Electric Oven
- Electric Range
- <<microwave>>
- Dishwasher
Bedrooms and Bathrooms
- 2 Bedrooms
- En-Suite Bathroom
- 2 Full Bathrooms
- <<tubWithShowerToken>>
Schools
- Ockerman Elementary School
- Jones Middle School
- Ryle High School
Utilities
- Central Air
- Heating Available
Listing and Financial Details
- Assessor Parcel Number 074.00-12-006.05
Community Details
Overview
- Association fees include management, snow removal, trash, water
- Vertex Association, Phone Number (859) 491-5711
Recreation
- Community Pool
- Snow Removal
Pet Policy
- Pets Allowed
Additional Features
- Clubhouse
- Resident Manager or Management On Site
Ownership History
Purchase Details
Home Financials for this Owner
Home Financials are based on the most recent Mortgage that was taken out on this home.Purchase Details
Home Financials for this Owner
Home Financials are based on the most recent Mortgage that was taken out on this home.Purchase Details
Purchase Details
Home Financials for this Owner
Home Financials are based on the most recent Mortgage that was taken out on this home.Purchase Details
Home Financials for this Owner
Home Financials are based on the most recent Mortgage that was taken out on this home.Purchase Details
Home Financials for this Owner
Home Financials are based on the most recent Mortgage that was taken out on this home.Similar Homes in the area
Home Values in the Area
Average Home Value in this Area
Purchase History
| Date | Type | Sale Price | Title Company |
|---|---|---|---|
| Warranty Deed | $153,000 | Northwest Title | |
| Deed | $143,500 | None Listed On Document | |
| Quit Claim Deed | -- | None Listed On Document | |
| Warranty Deed | $127,000 | Cosmopolitan Title | |
| Deed | $74,500 | -- | |
| Deed | $68,000 | -- |
Mortgage History
| Date | Status | Loan Amount | Loan Type |
|---|---|---|---|
| Open | $122,400 | New Conventional | |
| Previous Owner | $60,800 | New Conventional | |
| Previous Owner | $63,200 | New Conventional | |
| Previous Owner | $72,800 | FHA | |
| Previous Owner | $66,450 | FHA |
Property History
| Date | Event | Price | Change | Sq Ft Price |
|---|---|---|---|---|
| 04/24/2025 04/24/25 | Sold | $153,000 | -0.6% | $161 / Sq Ft |
| 03/24/2025 03/24/25 | Pending | -- | -- | -- |
| 03/12/2025 03/12/25 | For Sale | $154,000 | +7.3% | $162 / Sq Ft |
| 12/02/2024 12/02/24 | Sold | $143,500 | -1.0% | -- |
| 11/14/2024 11/14/24 | Pending | -- | -- | -- |
| 10/22/2024 10/22/24 | Price Changed | $145,000 | -3.3% | -- |
| 10/02/2024 10/02/24 | For Sale | $150,000 | +18.1% | -- |
| 11/04/2022 11/04/22 | Sold | $127,000 | -0.4% | $133 / Sq Ft |
| 10/20/2022 10/20/22 | Pending | -- | -- | -- |
| 10/19/2022 10/19/22 | For Sale | $127,500 | -- | $134 / Sq Ft |
Tax History Compared to Growth
Tax History
| Year | Tax Paid | Tax Assessment Tax Assessment Total Assessment is a certain percentage of the fair market value that is determined by local assessors to be the total taxable value of land and additions on the property. | Land | Improvement |
|---|---|---|---|---|
| 2024 | $925 | $127,000 | $0 | $127,000 |
| 2023 | $1,463 | $127,000 | $0 | $127,000 |
| 2022 | $1,262 | $115,000 | $0 | $115,000 |
| 2021 | $1,065 | $90,000 | $0 | $90,000 |
| 2020 | $739 | $66,000 | $0 | $66,000 |
| 2019 | $745 | $66,000 | $0 | $66,000 |
| 2018 | $795 | $66,000 | $0 | $66,000 |
| 2017 | $725 | $66,000 | $0 | $66,000 |
| 2015 | $700 | $66,000 | $0 | $66,000 |
| 2013 | -- | $66,000 | $0 | $66,000 |
Agents Affiliated with this Home
-
Mark Erwin

Seller's Agent in 2025
Mark Erwin
Coldwell Banker Realty
(513) 405-2370
6 in this area
67 Total Sales
-
A to Z Team
A
Buyer's Agent in 2025
A to Z Team
eXp Realty, LLC
(859) 466-0140
2 in this area
40 Total Sales
-
The Berens Team
T
Seller's Agent in 2024
The Berens Team
Keller Williams Realty Services
(859) 663-8464
25 in this area
254 Total Sales
-
Lovita Williams

Buyer's Agent in 2024
Lovita Williams
Huff Realty - Florence
(859) 240-6431
6 in this area
79 Total Sales
-
M
Seller's Agent in 2022
Michele Mamo
eXp Realty, LLC
-
Gary McCormick
G
Seller Co-Listing Agent in 2022
Gary McCormick
eXp Realty, LLC
(859) 462-4431
7 in this area
66 Total Sales
Map
Source: Northern Kentucky Multiple Listing Service
MLS Number: 630734
APN: 074.00-12-006.05
- 436 Marian Ln Unit 2
- 460 Marian Ln Unit 5
- 401 Poinsetta Ct Unit 1
- 10239 Knob Hill Dr
- 165 Southern Pine Ln
- 685 Mount Zion Rd
- 10195 Tiburon Dr
- 380 Deer Trace Dr
- 9344 Chitwood Cir
- 10599 Cheshire Ridge Dr
- 749 Buckshire Glen
- 571 Buckshire Glen
- 10716 Station Ln
- 821 Amesbury Dr
- 817 Amesbury Dr
- 825 Amesbury Dr
- 10234 Hempsteade Dr
- 805 Amesbury Dr
- 830 Horseshoe Ln
- 816 Horseshoe Ln
