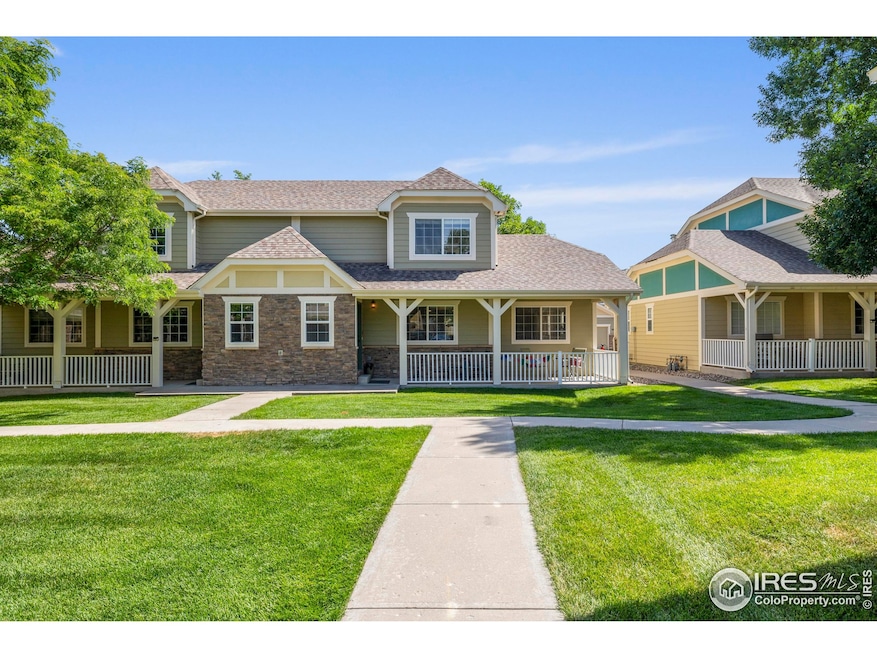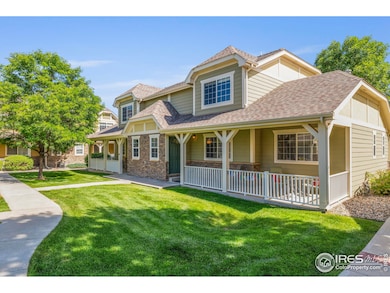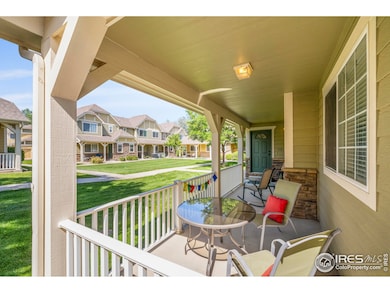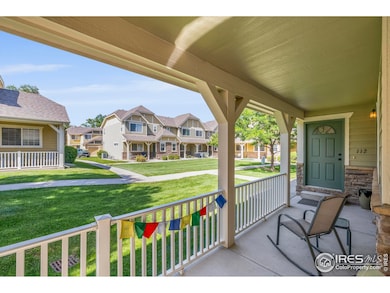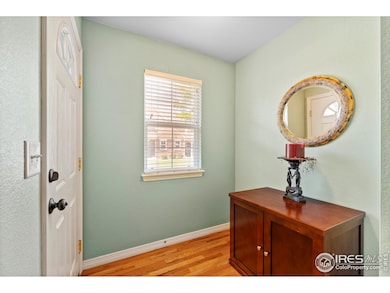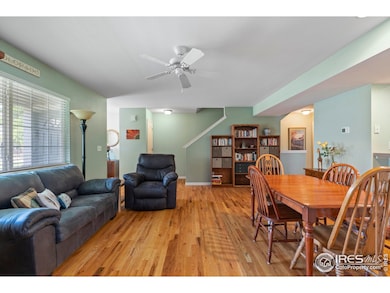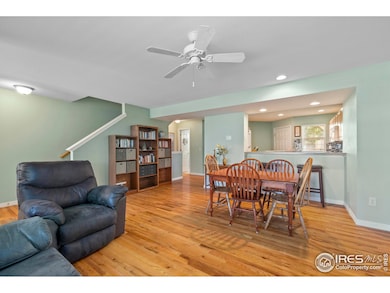1014 Andrews Peak Dr Unit D112 Fort Collins, CO 80521
P.O.E.T. NeighborhoodEstimated payment $3,102/month
Highlights
- Open Floorplan
- Contemporary Architecture
- Main Floor Bedroom
- Rocky Mountain High School Rated A-
- Wood Flooring
- End Unit
About This Home
Charming Townhome in Desirable West Fort Collins! Welcome to your dream townhome in the sought-after Peak View neighborhood in West Fort Collins! This stunning end unit boasts one of the largest floor plans available, featuring 4 spacious bedrooms and 4 modern baths, and an open kitchen/living area, perfect for those who love to entertain. Enjoy the luxury of a main floor primary suite complete with a private ensuite, providing both convenience and comfort. The inviting layout offers ample natural light and a warm atmosphere, enhanced by fresh paint throughout. With 3 separate living spaces, this home really appeals to everyone including the investor looking to make this a rental property. Step outside to your private covered patio to relax with views of the serene courtyard space. This townhome is located minutes from the foothills with easy access to hiking, biking, and just a short distance from CSU and downtown. This lock and leave townhome is so easily maintained and efficient for all your utilities with the brand new high-efficiency furnace that ensures year-round comfort. This move-in-ready gem is waiting for you to make it your own. Don't miss the opportunity to own a piece of this great community in West Fort Collins-schedule your showing today!
Townhouse Details
Home Type
- Townhome
Est. Annual Taxes
- $2,831
Year Built
- Built in 2004
Lot Details
- 1,503 Sq Ft Lot
- End Unit
- No Units Located Below
HOA Fees
- $400 Monthly HOA Fees
Parking
- 1 Car Attached Garage
- Alley Access
Home Design
- Contemporary Architecture
- Entry on the 1st floor
- Wood Frame Construction
- Composition Roof
Interior Spaces
- 2,386 Sq Ft Home
- 2-Story Property
- Open Floorplan
- Ceiling Fan
- Window Treatments
- Family Room
Kitchen
- Eat-In Kitchen
- Electric Oven or Range
- Microwave
- Dishwasher
Flooring
- Wood
- Carpet
Bedrooms and Bathrooms
- 4 Bedrooms
- Main Floor Bedroom
- Walk-In Closet
- Primary bathroom on main floor
Laundry
- Laundry on upper level
- Dryer
- Washer
Accessible Home Design
- Level Entry For Accessibility
Outdoor Features
- Patio
- Exterior Lighting
Schools
- Bauder Elementary School
- Blevins Middle School
- Rocky Mountain High School
Utilities
- Forced Air Heating and Cooling System
- High Speed Internet
- Cable TV Available
Listing and Financial Details
- Assessor Parcel Number R1640850
Community Details
Overview
- Association fees include common amenities, trash, snow removal, ground maintenance, maintenance structure, water/sewer
- Peak View Condos Association, Phone Number (303) 420-4433
- Peak View Subdivision
Recreation
- Park
Pet Policy
- Dogs and Cats Allowed
Map
Home Values in the Area
Average Home Value in this Area
Tax History
| Year | Tax Paid | Tax Assessment Tax Assessment Total Assessment is a certain percentage of the fair market value that is determined by local assessors to be the total taxable value of land and additions on the property. | Land | Improvement |
|---|---|---|---|---|
| 2025 | $2,831 | $33,185 | $3,162 | $30,023 |
| 2024 | $2,693 | $33,185 | $3,162 | $30,023 |
| 2022 | $2,461 | $26,062 | $3,280 | $22,782 |
| 2021 | $2,487 | $26,813 | $3,375 | $23,438 |
| 2020 | $2,308 | $24,668 | $3,375 | $21,293 |
| 2019 | $2,318 | $24,668 | $3,375 | $21,293 |
| 2018 | $1,936 | $21,240 | $3,398 | $17,842 |
| 2017 | $1,929 | $21,240 | $3,398 | $17,842 |
| 2016 | $1,693 | $18,547 | $3,757 | $14,790 |
| 2015 | $1,681 | $21,160 | $3,760 | $17,400 |
| 2014 | $1,540 | $16,880 | $3,760 | $13,120 |
Property History
| Date | Event | Price | List to Sale | Price per Sq Ft |
|---|---|---|---|---|
| 07/31/2025 07/31/25 | Price Changed | $465,000 | -2.1% | $195 / Sq Ft |
| 07/09/2025 07/09/25 | For Sale | $475,000 | -- | $199 / Sq Ft |
Purchase History
| Date | Type | Sale Price | Title Company |
|---|---|---|---|
| Warranty Deed | $369,900 | Land Title | |
| Warranty Deed | $198,500 | None Available | |
| Warranty Deed | $224,333 | -- |
Mortgage History
| Date | Status | Loan Amount | Loan Type |
|---|---|---|---|
| Previous Owner | $146,000 | Purchase Money Mortgage |
Source: IRES MLS
MLS Number: 1038706
APN: 97163-37-112
- 1002 Andrews Peak Dr Unit 103
- 1061 Tierra Ln Unit A
- 1007 Tierra Ln Unit A2
- 3002 W Elizabeth St Unit 8E
- 3002 W Elizabeth St
- 3002 W Elizabeth St Unit 22F
- 3002 W Elizabeth St Unit G
- 3002 W Elizabeth St Unit 16G
- 920 S Overland Trail
- 825 Rocky Rd
- 2609 Bartlett Dr
- 2631 Flintridge Place
- 812 Rocky Rd
- 1037 Cypress Dr
- 3000 W Lake St
- 720 S Overland Trail
- 2436 Poplar Dr
- 813 Timber Ln
- 2513 Flintridge Place
- 1507 Knotwood Ct
- 1000 Cuerto Ln
- 1007 Cuerto Ln
- 3002 W Elizabeth St Unit 2-F
- 1500 La Reatta Ct
- 2537 Timber Ct
- 1040 Ponderosa Dr
- 1121 Ponderosa Dr
- 1642 Larch St Unit 3
- 1618 Banyan Dr Unit 1618 Banyan Dr #3
- 1618 Banyan Dr Unit 1618 Banyan Dr #4
- 1736 Palm Dr
- 3200 Azalea Dr
- 2155 Orchard Place
- 1931 Ross Ct Unit 4
- 1648 Northbrook Dr
- 1942 Pecan St Unit 2
- 1942 Pecan St Unit 4
- 2008 W Plum St Unit 2A
- 2430 W Stuart St
- 2929 Ross Dr S74
