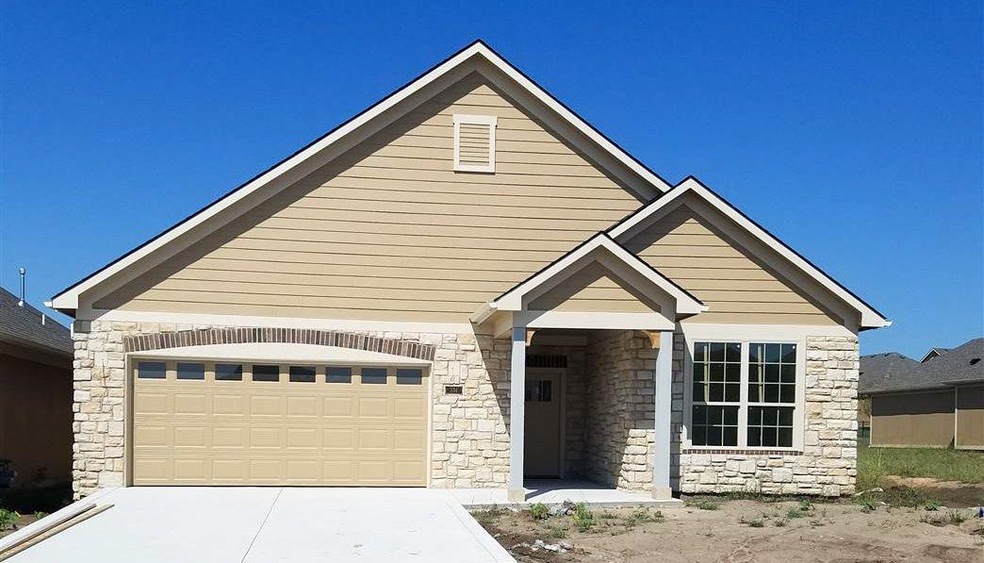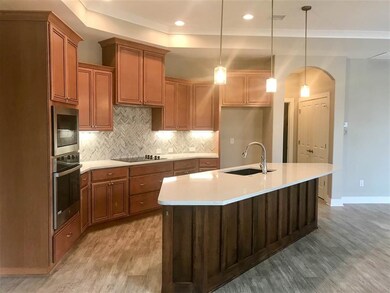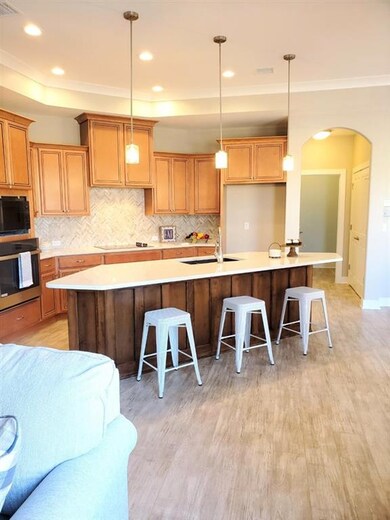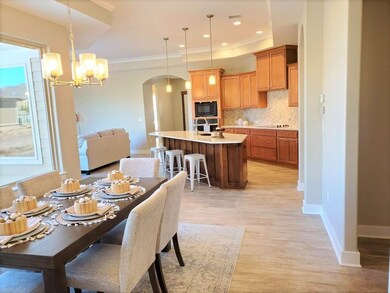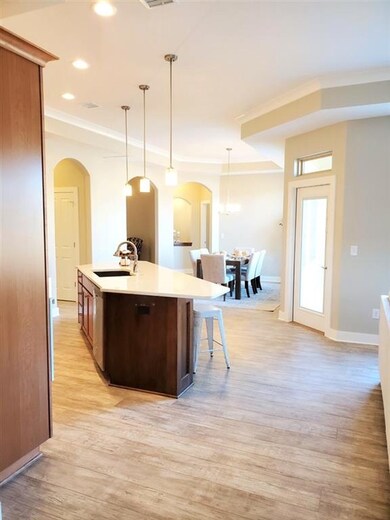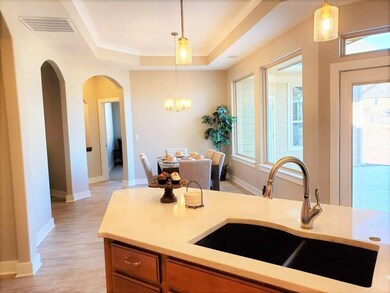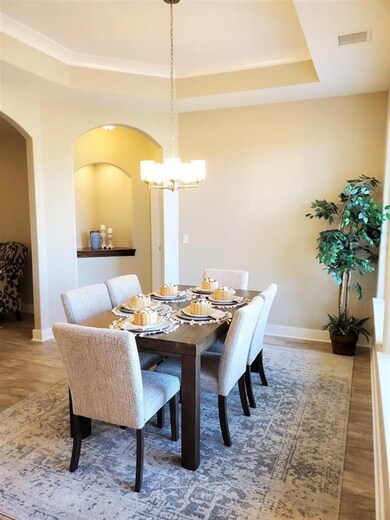
Estimated Value: $362,000 - $373,950
Highlights
- Fitness Center
- Community Pool
- Cul-De-Sac
- Ranch Style House
- Covered patio or porch
- 2 Car Attached Garage
About This Home
As of October 2020Portico Floor Plan with fantastic updates and added areas. Master suite has bonus sitting room, and ICF safe room surrounds master walk in closet. Second separate closet in master bedroom for tons of storage! Double sinks in master bath. Partially covered, private courtyard patio. Den with French doors off of the dining area. Split floor plan. Mechanical units have been moved to garage for ease of access and more pantry space in home. Oversized granite kitchen island with plenty of space to line bar stools. Ample cabinets and pantry space, with an EXTRA walk in pantry built into this plan. All specials and general taxes estimated until fully assessed.
Last Agent to Sell the Property
McCurdy Real Estate & Auction, LLC License #SP00238650 Listed on: 09/14/2019
Last Buyer's Agent
McCurdy Real Estate & Auction, LLC License #SP00238650 Listed on: 09/14/2019
Home Details
Home Type
- Single Family
Est. Annual Taxes
- $286
Year Built
- Built in 2019
Lot Details
- 6,517 Sq Ft Lot
- Cul-De-Sac
- Sprinkler System
HOA Fees
- $185 Monthly HOA Fees
Home Design
- Ranch Style House
- Patio Home
- Frame Construction
- Composition Roof
Interior Spaces
- 1,893 Sq Ft Home
- Ceiling Fan
- Fireplace Features Blower Fan
- Gas Fireplace
- Living Room with Fireplace
- Combination Kitchen and Dining Room
- Laminate Flooring
Kitchen
- Oven or Range
- Electric Cooktop
- Microwave
- Dishwasher
- Kitchen Island
- Disposal
Bedrooms and Bathrooms
- 2 Bedrooms
- Split Bedroom Floorplan
- Walk-In Closet
- 2 Full Bathrooms
- Dual Vanity Sinks in Primary Bathroom
Laundry
- Laundry on main level
- 220 Volts In Laundry
Parking
- 2 Car Attached Garage
- Oversized Parking
- Garage Door Opener
Outdoor Features
- Covered patio or porch
Schools
- Derby Hills Elementary School
- Derby North Middle School
- Derby High School
Utilities
- Forced Air Heating and Cooling System
- Heating System Uses Gas
Listing and Financial Details
- Assessor Parcel Number 30003-982
Community Details
Overview
- Association fees include exterior maintenance, lawn service, snow removal, trash
- $750 HOA Transfer Fee
- Built by Perfection Builders
- The Oaks Subdivision
Recreation
- Fitness Center
- Community Pool
Ownership History
Purchase Details
Home Financials for this Owner
Home Financials are based on the most recent Mortgage that was taken out on this home.Similar Homes in Derby, KS
Home Values in the Area
Average Home Value in this Area
Purchase History
| Date | Buyer | Sale Price | Title Company |
|---|---|---|---|
| Crissinger Wesley | -- | Security 1St Title Llc |
Mortgage History
| Date | Status | Borrower | Loan Amount |
|---|---|---|---|
| Open | Crissinger Wesley | $333,864 | |
| Closed | Crissinger Wesley | $326,340 | |
| Previous Owner | Perfection Builders Llc | $247,600 |
Property History
| Date | Event | Price | Change | Sq Ft Price |
|---|---|---|---|---|
| 10/21/2020 10/21/20 | Sold | -- | -- | -- |
| 02/20/2020 02/20/20 | Pending | -- | -- | -- |
| 12/26/2019 12/26/19 | Price Changed | $307,283 | -0.3% | $162 / Sq Ft |
| 10/13/2019 10/13/19 | Price Changed | $308,211 | +0.5% | $163 / Sq Ft |
| 09/14/2019 09/14/19 | For Sale | $306,675 | -- | $162 / Sq Ft |
Tax History Compared to Growth
Tax History
| Year | Tax Paid | Tax Assessment Tax Assessment Total Assessment is a certain percentage of the fair market value that is determined by local assessors to be the total taxable value of land and additions on the property. | Land | Improvement |
|---|---|---|---|---|
| 2023 | $6,830 | $40,492 | $7,556 | $32,936 |
| 2022 | $6,815 | $36,432 | $7,130 | $29,302 |
| 2021 | $6,871 | $36,432 | $7,130 | $29,302 |
| 2020 | $6,887 | $36,432 | $7,130 | $29,302 |
| 2019 | $2,241 | $4,092 | $4,092 | $0 |
| 2018 | $1,901 | $1,980 | $1,980 | $0 |
| 2017 | $1,893 | $0 | $0 | $0 |
| 2016 | $608 | $0 | $0 | $0 |
| 2015 | -- | $0 | $0 | $0 |
Agents Affiliated with this Home
-
Tonya Wituk

Seller's Agent in 2020
Tonya Wituk
McCurdy Real Estate & Auction, LLC
(316) 644-1874
26 in this area
57 Total Sales
Map
Source: South Central Kansas MLS
MLS Number: 572250
APN: 229-31-0-32-08-025.00
- 1048 E Waters Edge St
- 1055 E Waters Edge St
- 2400 N Fairway Ln
- 2002 N Woodlawn Blvd
- 2425 N Sawgrass Ct
- 2524 N Rough Creek Rd
- 1712 N Summerchase Place
- 706 E Wahoo Cir
- 2531 N Rough Creek Rd
- 425 E Birchwood Rd
- 1100 Summerchase St
- 1604 N Ridge Rd
- 2200 N Woodard St
- 2124 N Woodard St
- 1424 N Community Dr
- 1012 E Stone Path St
- 1916 N Newberry Place
- 1337 N Split Rail Ct
- 125 E Buckthorn Rd
- 1433 N Kokomo Ave
- 1014 E Cross Creek Place
- 1014 E Cross Creek Place
- 1012 E Cross Creek Place
- 1016 E Cross Creek Place
- 1016 E Cross Creek Place
- 1018 E Cross Creek Place
- 1007 E Clearlake St
- 1020 E Cross Creek Place
- 1010 E Cross Creek Place
- 1017 E Cross Creek Place
- 1013 E Cross Creek Place
- 937 E Clearlake St
- 1019 E Cross Creek Place
- 1022 E Cross Creek Place
- 1022 E Cross Creek Place
- 1008 E Cross Creek Place
- 1008 E Cross Creek Place
- 1013 E Clearlake
- 1019 E Clearlake
- 1025 E Clearlake
