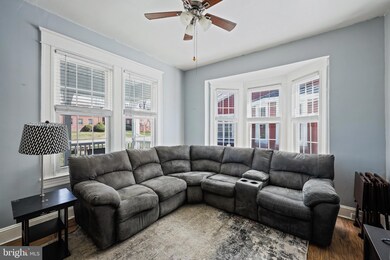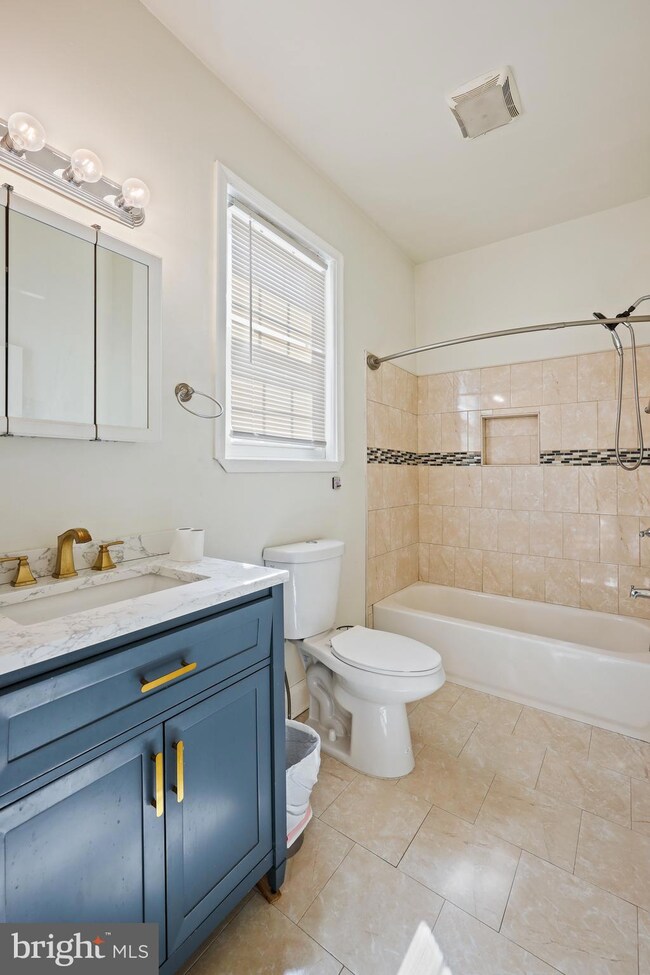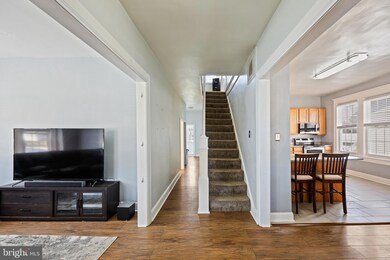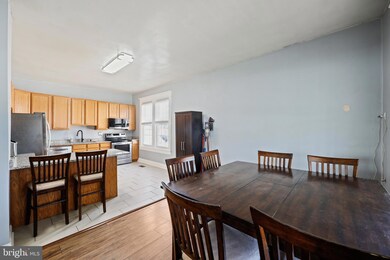
1014 Leeds Ave Baltimore, MD 21229
Highlights
- Eat-In Gourmet Kitchen
- Main Floor Bedroom
- No HOA
- Catonsville High School Rated A-
- Bonus Room
- Upgraded Countertops
About This Home
As of April 2025Welcome to 1014 Leeds Avenue, a charming Craftsman-style home boasting 4 bedrooms and 4 Full Baths. This delightful residence features a classic covered front porch, perfect for enjoying a morning coffee or evening relaxation. Step inside to discover low maintenance flooring throughout, complemented by soaring ceilings that enhance the spacious feel of the home. The dining room is conveniently adjacent to the gourmet kitchen, which boasts granite counters, breakfast bar seating, stainless steel appliances, and electric cooking. The living room is bathed in natural light, with a ceiling fan and a bump-out window that creates an open and airy atmosphere. The main level offers two ensuite bedrooms, each with ceiling fans; one features a tub-shower bath, while the other has a walk-in shower. An additional full bath on the main level adds convenience. A cozy staging area leads to the enormous fenced rear yard, providing ample space for family playtime and outdoor activities. The upper level includes two more bedrooms and another full bath with a walk-in shower, offering plenty of space for family or guests. The lower level is partially finished and brimming with potential, ideal for a recreation room, movie-night room, or game room, with a bonus room for hobbies or potential Bedroom 5. The laundry and mechanicals are also located on this level, along with abundant storage opportunities. This home has been upgraded, including low maintenance flooring, bathroom renovations and a recent roof replacement, ensuring a comfortable and modern living experience. Located near shopping centers, top-rated schools and commuter routes, this home offers convenience and accessibility. Enjoy nearby State parks for outdoor leisure. Don't miss the opportunity to make this beautiful home yours! Schedule your tour today!
Last Agent to Sell the Property
Keller Williams Realty Centre License #589020 Listed on: 03/20/2025

Last Buyer's Agent
Colleen Kerrigan
Redfin Corp License #5018629

Home Details
Home Type
- Single Family
Est. Annual Taxes
- $3,634
Year Built
- Built in 1932
Lot Details
- 0.25 Acre Lot
- Back Yard Fenced
Home Design
- Cottage
- Shingle Roof
- Vinyl Siding
Interior Spaces
- Property has 3 Levels
- Ceiling Fan
- Recessed Lighting
- Double Pane Windows
- Living Room
- Dining Room
- Bonus Room
- Utility Room
- Basement
Kitchen
- Eat-In Gourmet Kitchen
- Breakfast Area or Nook
- Electric Oven or Range
- Built-In Microwave
- Dishwasher
- Upgraded Countertops
Bedrooms and Bathrooms
- En-Suite Primary Bedroom
- En-Suite Bathroom
- Walk-In Closet
- Bathtub with Shower
- Walk-in Shower
Laundry
- Laundry Room
- Laundry on lower level
Parking
- 2 Parking Spaces
- 2 Driveway Spaces
Accessible Home Design
- Doors are 32 inches wide or more
Schools
- Catonsville Elementary School
- Arbutus Middle School
- Catonsville High School
Utilities
- Central Heating and Cooling System
- Natural Gas Water Heater
Community Details
- No Home Owners Association
Listing and Financial Details
- Tax Lot 7
- Assessor Parcel Number 04131306570280
Ownership History
Purchase Details
Home Financials for this Owner
Home Financials are based on the most recent Mortgage that was taken out on this home.Purchase Details
Home Financials for this Owner
Home Financials are based on the most recent Mortgage that was taken out on this home.Purchase Details
Home Financials for this Owner
Home Financials are based on the most recent Mortgage that was taken out on this home.Purchase Details
Purchase Details
Home Financials for this Owner
Home Financials are based on the most recent Mortgage that was taken out on this home.Purchase Details
Home Financials for this Owner
Home Financials are based on the most recent Mortgage that was taken out on this home.Purchase Details
Similar Homes in the area
Home Values in the Area
Average Home Value in this Area
Purchase History
| Date | Type | Sale Price | Title Company |
|---|---|---|---|
| Deed | $365,000 | First American Title | |
| Deed | $365,000 | First American Title | |
| Deed | $300,000 | Sage Title Group Llc | |
| Special Warranty Deed | $129,000 | Premium Title Services | |
| Trustee Deed | $149,256 | None Available | |
| Deed | $275,000 | -- | |
| Deed | $275,000 | -- | |
| Deed | $115,000 | -- |
Mortgage History
| Date | Status | Loan Amount | Loan Type |
|---|---|---|---|
| Open | $358,388 | FHA | |
| Closed | $358,388 | FHA | |
| Previous Owner | $23,835 | FHA | |
| Previous Owner | $294,566 | FHA | |
| Previous Owner | $220,000 | Purchase Money Mortgage | |
| Previous Owner | $220,000 | Purchase Money Mortgage |
Property History
| Date | Event | Price | Change | Sq Ft Price |
|---|---|---|---|---|
| 04/22/2025 04/22/25 | Sold | $365,000 | -2.7% | $203 / Sq Ft |
| 03/20/2025 03/20/25 | For Sale | $375,000 | +25.0% | $209 / Sq Ft |
| 06/10/2020 06/10/20 | Sold | $300,000 | +0.3% | $167 / Sq Ft |
| 04/25/2020 04/25/20 | Pending | -- | -- | -- |
| 02/10/2020 02/10/20 | Price Changed | $299,000 | 0.0% | $167 / Sq Ft |
| 02/10/2020 02/10/20 | For Sale | $299,000 | +3.1% | $167 / Sq Ft |
| 01/26/2020 01/26/20 | Pending | -- | -- | -- |
| 12/30/2019 12/30/19 | Price Changed | $290,000 | -3.0% | $162 / Sq Ft |
| 12/04/2019 12/04/19 | Price Changed | $299,000 | -3.5% | $167 / Sq Ft |
| 11/07/2019 11/07/19 | Price Changed | $310,000 | -3.1% | $173 / Sq Ft |
| 10/21/2019 10/21/19 | Price Changed | $320,000 | -1.5% | $178 / Sq Ft |
| 10/17/2019 10/17/19 | Price Changed | $325,000 | -4.1% | $181 / Sq Ft |
| 09/25/2019 09/25/19 | For Sale | $339,000 | +150.3% | $189 / Sq Ft |
| 04/24/2018 04/24/18 | Sold | $135,450 | -9.0% | $76 / Sq Ft |
| 04/04/2018 04/04/18 | Pending | -- | -- | -- |
| 03/22/2018 03/22/18 | For Sale | $148,900 | 0.0% | $83 / Sq Ft |
| 03/15/2018 03/15/18 | Price Changed | $148,900 | +9.9% | $83 / Sq Ft |
| 03/08/2018 03/08/18 | Pending | -- | -- | -- |
| 02/26/2018 02/26/18 | Off Market | $135,450 | -- | -- |
| 02/16/2018 02/16/18 | For Sale | $156,700 | +15.7% | $87 / Sq Ft |
| 02/08/2018 02/08/18 | Off Market | $135,450 | -- | -- |
| 01/24/2018 01/24/18 | For Sale | $156,700 | +15.7% | $87 / Sq Ft |
| 01/22/2018 01/22/18 | Off Market | $135,450 | -- | -- |
| 12/18/2017 12/18/17 | Pending | -- | -- | -- |
| 12/08/2017 12/08/17 | Off Market | $135,450 | -- | -- |
| 12/01/2017 12/01/17 | For Sale | $156,700 | +15.7% | $87 / Sq Ft |
| 11/21/2017 11/21/17 | Pending | -- | -- | -- |
| 11/21/2017 11/21/17 | Off Market | $135,450 | -- | -- |
| 11/14/2017 11/14/17 | For Sale | $156,700 | +15.7% | $87 / Sq Ft |
| 11/10/2017 11/10/17 | Off Market | $135,450 | -- | -- |
| 11/03/2017 11/03/17 | For Sale | $156,700 | +15.7% | $87 / Sq Ft |
| 10/30/2017 10/30/17 | Pending | -- | -- | -- |
| 10/30/2017 10/30/17 | Off Market | $135,450 | -- | -- |
| 10/23/2017 10/23/17 | Price Changed | $156,700 | -6.0% | $87 / Sq Ft |
| 10/20/2017 10/20/17 | For Sale | $166,700 | +23.1% | $93 / Sq Ft |
| 10/19/2017 10/19/17 | Off Market | $135,450 | -- | -- |
| 10/12/2017 10/12/17 | For Sale | $166,700 | 0.0% | $93 / Sq Ft |
| 10/03/2017 10/03/17 | Pending | -- | -- | -- |
| 09/21/2017 09/21/17 | For Sale | $166,700 | +23.1% | $93 / Sq Ft |
| 09/20/2017 09/20/17 | Off Market | $135,450 | -- | -- |
| 09/15/2017 09/15/17 | Price Changed | $166,700 | -5.7% | $93 / Sq Ft |
| 08/16/2017 08/16/17 | Price Changed | $176,700 | -3.4% | $98 / Sq Ft |
| 08/02/2017 08/02/17 | Price Changed | $183,000 | -3.3% | $102 / Sq Ft |
| 07/22/2017 07/22/17 | Price Changed | $189,200 | -3.2% | $105 / Sq Ft |
| 07/06/2017 07/06/17 | Price Changed | $195,500 | -3.1% | $109 / Sq Ft |
| 06/19/2017 06/19/17 | Price Changed | $201,700 | -8.5% | $112 / Sq Ft |
| 05/30/2017 05/30/17 | For Sale | $220,500 | -- | $123 / Sq Ft |
Tax History Compared to Growth
Tax History
| Year | Tax Paid | Tax Assessment Tax Assessment Total Assessment is a certain percentage of the fair market value that is determined by local assessors to be the total taxable value of land and additions on the property. | Land | Improvement |
|---|---|---|---|---|
| 2024 | $4,429 | $299,800 | $72,900 | $226,900 |
| 2023 | $2,041 | $265,767 | $0 | $0 |
| 2022 | $4,249 | $231,733 | $0 | $0 |
| 2021 | $2,960 | $197,700 | $55,400 | $142,300 |
| 2020 | $2,780 | $190,533 | $0 | $0 |
| 2019 | $2,222 | $183,367 | $0 | $0 |
| 2018 | $0 | $176,200 | $55,400 | $120,800 |
| 2017 | $3,089 | $166,967 | $0 | $0 |
| 2016 | $3,159 | $157,733 | $0 | $0 |
| 2015 | $3,159 | $148,500 | $0 | $0 |
| 2014 | $3,159 | $148,500 | $0 | $0 |
Agents Affiliated with this Home
-
Nick Waldner

Seller's Agent in 2025
Nick Waldner
Keller Williams Realty Centre
(410) 726-7364
13 in this area
1,470 Total Sales
-
Scott Moran

Seller Co-Listing Agent in 2025
Scott Moran
Keller Williams Realty Centre
(443) 472-0589
2 in this area
169 Total Sales
-

Buyer's Agent in 2025
Colleen Kerrigan
Redfin Corp
(443) 694-3911
-
Jose Paranilam

Seller's Agent in 2020
Jose Paranilam
ExecuHome Realty
(443) 414-0382
20 in this area
96 Total Sales
-

Seller Co-Listing Agent in 2020
SHEEBA PARANILAM
ExecuHome Realty
-
nancy cummins

Buyer's Agent in 2020
nancy cummins
Compass
(410) 715-7084
1 in this area
104 Total Sales
Map
Source: Bright MLS
MLS Number: MDBC2116398
APN: 13-1306570280
- 1017 S Beechfield Ave
- 1005 Saint Charles Ave
- 909 S Beechfield Ave
- 4100 West Dr
- 4406 Hooper Ave
- 4402 Highview Ave
- 911 Joh Ave
- 806 S Beechfield Ave
- 3831 Wilkens Ave
- 733 Manchester Rd
- 4409 Wilkens Ave
- 728 S Beechfield Ave
- 1209 Maiden Choice Ln
- 3655 Hineline Rd
- 1207 Leeds Terrace
- 1230 Taylor Ave
- 619 Warwick Rd
- 1243 Ten Oaks Rd
- 4617 Wilkens Ave
- 4619 Wilkens Ave






