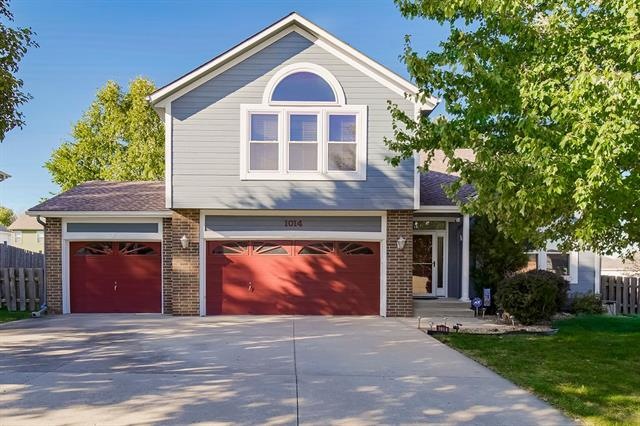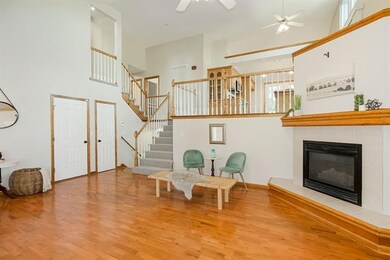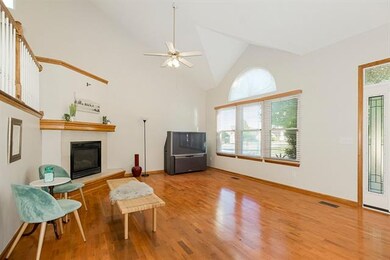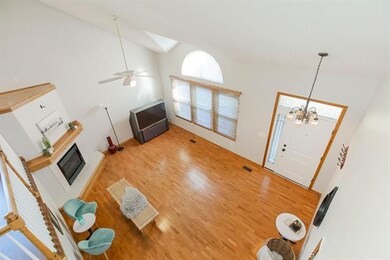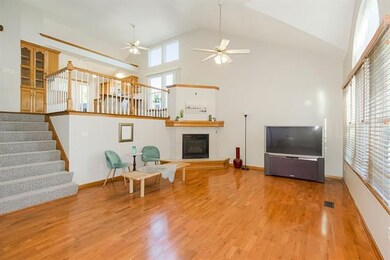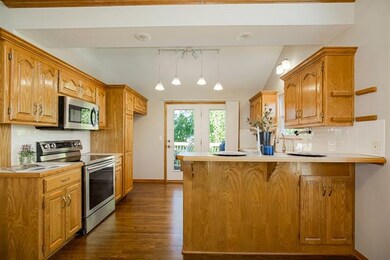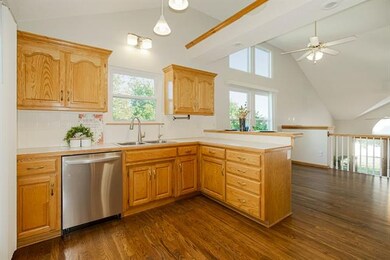
1014 Manse Dr Raymore, MO 64083
Highlights
- Deck
- Contemporary Architecture
- Wood Flooring
- Creekmoor Elementary School Rated A-
- Vaulted Ceiling
- <<bathWithWhirlpoolToken>>
About This Home
As of October 2021Spacious Treed Corner Lot tucked away yet with easy access to shopping & amenities! Step into this spacious, open-concept, beauty with vaulted ceilings in the Great Room, Master and Dining Area. Read a book or Sip your coffee in front of the fireplace in the Great Room (with the perfect amount of natural light) or Relax on the Back Deck, which overlooks the fenced backyard. The Master Suite is bumped up (California Style) from the other bedrooms and boasts a corner Whirl-pool tub and Walk-In Closet. Walk Out Lower Level ready to be finished and already stubbed for a full bathroom. Check out the 3 Stall Garage & Reverse Osmosis Water Softener! Brand New: Quality Carpet, Fresh Neutral Paint & Refinished Hardwood floors!
Last Agent to Sell the Property
Awen Rebecca Dunning
Compass Realty Group License #2019016650 Listed on: 07/10/2021

Last Buyer's Agent
Awen Rebecca Dunning
Compass Realty Group License #2019016650 Listed on: 07/10/2021

Home Details
Home Type
- Single Family
Est. Annual Taxes
- $3,038
Year Built
- Built in 1999
Lot Details
- Lot Dimensions are 120 x 89 x 91 x 85
- Corner Lot
- Level Lot
Parking
- 3 Car Attached Garage
- Front Facing Garage
Home Design
- Contemporary Architecture
- Split Level Home
- Composition Roof
- Lap Siding
Interior Spaces
- 1,700 Sq Ft Home
- Wet Bar: Shower Over Tub
- Built-In Features: Shower Over Tub
- Vaulted Ceiling
- Ceiling Fan: Shower Over Tub
- Skylights
- Thermal Windows
- Shades
- Drapes & Rods
- Great Room with Fireplace
- Walk-Out Basement
- Fire and Smoke Detector
- Laundry in Hall
Kitchen
- Eat-In Country Kitchen
- Electric Oven or Range
- Recirculated Exhaust Fan
- Dishwasher
- Granite Countertops
- Laminate Countertops
- Disposal
Flooring
- Wood
- Wall to Wall Carpet
- Linoleum
- Laminate
- Stone
- Ceramic Tile
- Luxury Vinyl Plank Tile
- Luxury Vinyl Tile
Bedrooms and Bathrooms
- 3 Bedrooms
- Cedar Closet: Shower Over Tub
- Walk-In Closet: Shower Over Tub
- 2 Full Bathrooms
- Double Vanity
- <<bathWithWhirlpoolToken>>
- <<tubWithShowerToken>>
Outdoor Features
- Deck
- Enclosed patio or porch
Schools
- Timber Creek Elementary School
- Raymore-Peculiar High School
Utilities
- Forced Air Heating and Cooling System
- Heat Pump System
Community Details
- No Home Owners Association
- Remington Estates Subdivision
Listing and Financial Details
- Assessor Parcel Number 63-19-2229084
Ownership History
Purchase Details
Home Financials for this Owner
Home Financials are based on the most recent Mortgage that was taken out on this home.Purchase Details
Home Financials for this Owner
Home Financials are based on the most recent Mortgage that was taken out on this home.Similar Homes in Raymore, MO
Home Values in the Area
Average Home Value in this Area
Purchase History
| Date | Type | Sale Price | Title Company |
|---|---|---|---|
| Trustee Deed | $286,937 | None Listed On Document | |
| Trustee Deed | $286,937 | None Listed On Document | |
| Warranty Deed | -- | Stewart Title Company |
Mortgage History
| Date | Status | Loan Amount | Loan Type |
|---|---|---|---|
| Open | $286,955 | Credit Line Revolving | |
| Closed | $286,955 | Credit Line Revolving | |
| Previous Owner | $276,925 | New Conventional | |
| Previous Owner | $152,000 | New Conventional | |
| Previous Owner | $38,000 | Credit Line Revolving |
Property History
| Date | Event | Price | Change | Sq Ft Price |
|---|---|---|---|---|
| 07/10/2025 07/10/25 | For Sale | $375,000 | +44.2% | $168 / Sq Ft |
| 10/18/2021 10/18/21 | Sold | -- | -- | -- |
| 09/26/2021 09/26/21 | Pending | -- | -- | -- |
| 07/10/2021 07/10/21 | For Sale | $260,000 | -- | $153 / Sq Ft |
Tax History Compared to Growth
Tax History
| Year | Tax Paid | Tax Assessment Tax Assessment Total Assessment is a certain percentage of the fair market value that is determined by local assessors to be the total taxable value of land and additions on the property. | Land | Improvement |
|---|---|---|---|---|
| 2024 | $3,540 | $43,500 | $7,130 | $36,370 |
| 2023 | $3,535 | $43,500 | $7,130 | $36,370 |
| 2022 | $3,096 | $37,840 | $5,710 | $32,130 |
| 2021 | $3,096 | $37,840 | $5,710 | $32,130 |
| 2020 | $3,038 | $36,470 | $5,710 | $30,760 |
| 2019 | $2,933 | $36,470 | $5,710 | $30,760 |
| 2018 | $2,701 | $32,440 | $4,600 | $27,840 |
| 2017 | $2,469 | $32,440 | $4,600 | $27,840 |
| 2016 | $2,469 | $30,780 | $4,600 | $26,180 |
| 2015 | $2,471 | $30,780 | $4,600 | $26,180 |
| 2014 | $2,472 | $30,780 | $4,600 | $26,180 |
| 2013 | -- | $30,780 | $4,600 | $26,180 |
Agents Affiliated with this Home
-
Sarah Jaeger

Seller's Agent in 2025
Sarah Jaeger
Chartwell Realty LLC
(816) 812-8908
1 in this area
86 Total Sales
-
A
Seller's Agent in 2021
Awen Rebecca Dunning
Compass Realty Group
Map
Source: Heartland MLS
MLS Number: 2328106
APN: 2229084
- 1102 Manse Dr
- 1017 Hampton Dr
- 1010 Granada Dr
- 1005 Granada Dr
- 701 Wood Sage Ct
- 707 Red Clover Ct
- 706 Wood Sage Ct
- 556 Avondale Ln
- 701 Red Clover Ct
- 704 Red Clover Ct
- 508 Foxglove Ln
- 504 Foxglove Ln
- 709 Wood Sage Ct
- 707 Wood Sage Ct
- 506 Foxglove Ln
- 500 Foxglove Ln
- 705 Wood Sage Ct
- 1213 Becket Ct
- 701 Hampstead Dr
- 1406 Upton Ct
