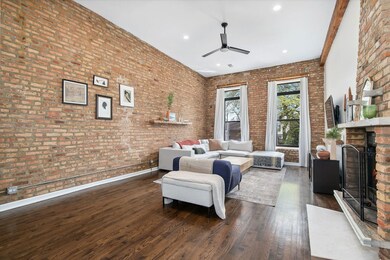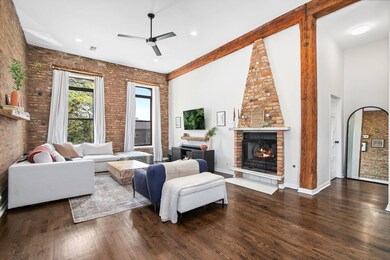
1014 N Milwaukee Ave Unit 2 Chicago, IL 60642
West Town NeighborhoodHighlights
- Wood Flooring
- Balcony
- Walk-In Closet
- Stainless Steel Appliances
- Soaking Tub
- Laundry Room
About This Home
As of July 2025Your jaw will drop when you enter this stunning real deal Wicker Park timber loft. It oozes with style and with so many NE and NW facing oversized windows, and 12 ft ceilings, natural light abounds. This luxury brick and timber loft highlights a wide and open floorplan that allows for many different layout options and zones of living. The converted gas fireplace and its surround make the huge main living area feel cozy. The newer custom Chef's kitchen features marble countertops, stainless steel appliances, gorgeous backsplash, oversized island and built in bar with wine refrigerator. The primary bedroom includes custom closets and a recently renovated en suite bathroom with dual vanities and an extra large soaking tub. Every surface in this home has been upgraded and the windows and mechicals are all newer as well. Split floorplan. The second bedroom is also spacious, has a custom walk-in closet and is adjacent to the second bathroom which was also recently renovated. This unit comes with a private covered 24' x 15' deck (with composite decking), an extra large additional storage closet, and one assigned gated parking spot.
Last Agent to Sell the Property
Nicholaos Voutsinas
Redfin Corporation License #475159497 Listed on: 05/28/2025

Co-Listed By
Bradley Sanders
Redfin Corporation License #475210876
Property Details
Home Type
- Condominium
Est. Annual Taxes
- $7,552
Year Built
- Built in 1879 | Remodeled in 2019
HOA Fees
- $280 Monthly HOA Fees
Home Design
- Brick Exterior Construction
Interior Spaces
- 1,600 Sq Ft Home
- 4-Story Property
- Fireplace With Gas Starter
- Family Room
- Living Room with Fireplace
- Combination Dining and Living Room
- Storage
- Wood Flooring
Kitchen
- <<microwave>>
- Dishwasher
- Stainless Steel Appliances
- Disposal
Bedrooms and Bathrooms
- 2 Bedrooms
- 2 Potential Bedrooms
- Walk-In Closet
- 2 Full Bathrooms
- Dual Sinks
- Soaking Tub
Laundry
- Laundry Room
- Dryer
- Washer
Parking
- 1 Parking Space
- Parking Included in Price
- Assigned Parking
Outdoor Features
- Balcony
Utilities
- Forced Air Heating and Cooling System
- Heating System Uses Natural Gas
Community Details
Overview
- Association fees include water, insurance, exterior maintenance, scavenger, snow removal
- 4 Units
- Prg Management Association, Phone Number (312) 600-8896
- Property managed by PRG Management
Amenities
- Community Storage Space
Recreation
- Bike Trail
Pet Policy
- Dogs and Cats Allowed
Similar Homes in Chicago, IL
Home Values in the Area
Average Home Value in this Area
Property History
| Date | Event | Price | Change | Sq Ft Price |
|---|---|---|---|---|
| 07/01/2025 07/01/25 | Sold | $635,000 | +3.3% | $397 / Sq Ft |
| 06/02/2025 06/02/25 | Pending | -- | -- | -- |
| 05/28/2025 05/28/25 | For Sale | $615,000 | +15.0% | $384 / Sq Ft |
| 01/27/2021 01/27/21 | Sold | $535,000 | -0.7% | $334 / Sq Ft |
| 12/15/2020 12/15/20 | Pending | -- | -- | -- |
| 12/14/2020 12/14/20 | For Sale | $539,000 | -- | $337 / Sq Ft |
Tax History Compared to Growth
Agents Affiliated with this Home
-
N
Seller's Agent in 2025
Nicholaos Voutsinas
Redfin Corporation
-
B
Seller Co-Listing Agent in 2025
Bradley Sanders
Redfin Corporation
-
Patrick Shino

Buyer's Agent in 2025
Patrick Shino
Fulton Grace
(847) 668-4712
21 in this area
348 Total Sales
-
Katherine Meyers

Seller's Agent in 2021
Katherine Meyers
Compass
(847) 687-0508
1 in this area
35 Total Sales
-
Howard Meyers

Seller Co-Listing Agent in 2021
Howard Meyers
Compass
(847) 778-1394
1 in this area
80 Total Sales
Map
Source: Midwest Real Estate Data (MRED)
MLS Number: 12372837
- 1346 W Augusta Blvd Unit 2
- 934 N Noble St
- 1363 W Walton St
- 1418 W Cortez St Unit 4
- 1340 W Chestnut St Unit 204
- 1340 W Chestnut St Unit 303
- 1340 W Chestnut St Unit 401
- 1415 W Walton St Unit 3
- 1437 W Augusta Blvd
- 1418 W Chestnut St Unit 1
- 1446 W Cortez St Unit 4E
- 937 N Willard Ct Unit 1
- 952 N Racine Ave
- 1448 W Chestnut St Unit 3
- 1448 W Chestnut St Unit 2
- 1509 W Thomas St
- 1515 W Walton St Unit 3
- 1519 W Thomas St Unit 2C
- 1252 W Chicago Ave
- 1412 W Division St Unit C-1






