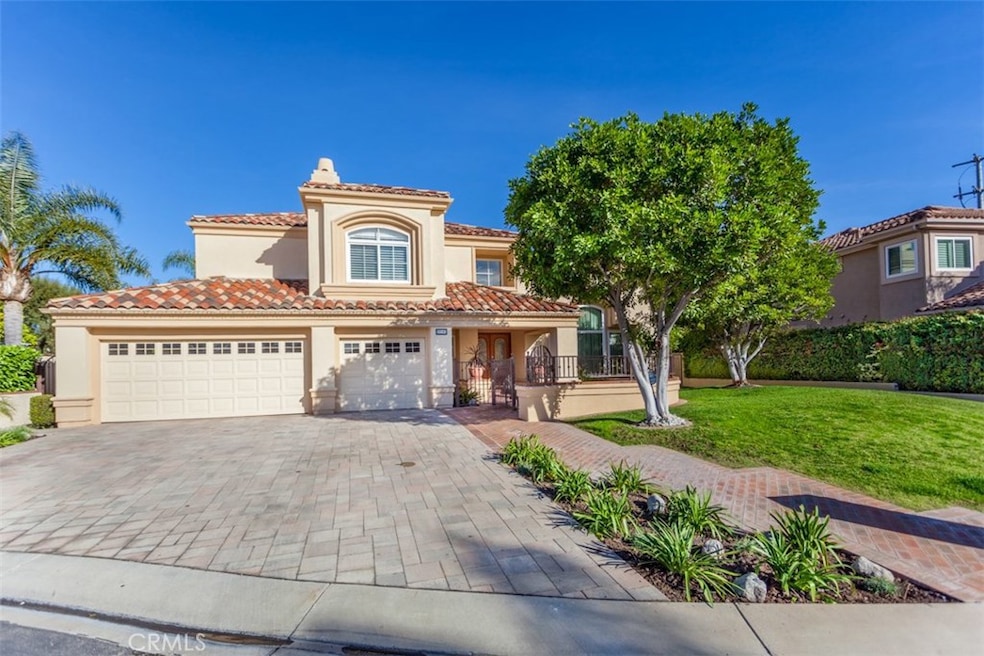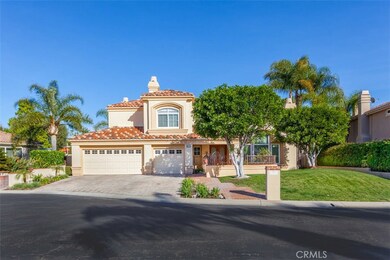
10140 Morningstar Cir Villa Park, CA 92861
Highlights
- Pebble Pool Finish
- Primary Bedroom Suite
- Updated Kitchen
- Villa Park High School Rated A
- Gated Community
- Open Floorplan
About This Home
As of June 2017CLICK ON THE REEL FOR A 3D VIRTUAL TOUR!!! Absolutely Stunning Villa Park Home! A Former Model and newly constructed in 1992, this home is Remodeled head to toe with Custom Touches and Upgrades in Every Room. Enter through the Gated Courtyard to the Double Door Entry and a Dramatic Foyer, sure to excite any guest. Natural Light abounds with Cathedral Ceilings in the formal living room and dining room. Open Concept Kitchen with Custom Floor to Ceiling Cabinetry, breakfast nook, large center island with 6 burner cook top, and family room adjacent. No expense was spared with Newer Hardscape in both the front and back yard, as well as Pool and Spa Resurfacing with PebbleTec . On the main floor you’ll also find a bedroom, full bath and enclosed laundry room. The 3 car garage is direct access. Upstairs is another secondary bedroom with en-suite full bathroom. Master Bedroom is Gorgeous - Lovely Retreat Area with Fireplace (could be a 4th bedroom), Dual sinks, jetted soaking tub, oversized walk in shower with dual shower heads, and a Fabulous walk-in closet. Located in gated Villa Park Orchards, Villa Park Schools, Low Hoa, and NO Mello-Roos.
Last Agent to Sell the Property
Melissa Chelius
Homes Sold Right License #01887852 Listed on: 01/12/2017
Home Details
Home Type
- Single Family
Est. Annual Taxes
- $12,362
Year Built
- Built in 1992 | Remodeled
Lot Details
- 10,530 Sq Ft Lot
- Cul-De-Sac
- West Facing Home
- Wrought Iron Fence
- Block Wall Fence
- Landscaped
- Rectangular Lot
- Paved or Partially Paved Lot
- Level Lot
- Sprinkler System
- Private Yard
- Lawn
- Property is zoned R1
HOA Fees
- $158 Monthly HOA Fees
Parking
- 3 Car Direct Access Garage
- Parking Available
- Three Garage Doors
- Garage Door Opener
- Driveway
- Automatic Gate
Home Design
- Contemporary Architecture
- Mediterranean Architecture
- Turnkey
- Interior Block Wall
- Clay Roof
- Stucco
Interior Spaces
- 2,847 Sq Ft Home
- 2-Story Property
- Open Floorplan
- Built-In Features
- Cathedral Ceiling
- Ceiling Fan
- Recessed Lighting
- Double Pane Windows
- Plantation Shutters
- Drapes & Rods
- Window Screens
- Double Door Entry
- French Doors
- Sliding Doors
- Family Room with Fireplace
- Family Room Off Kitchen
- Living Room with Fireplace
- Dining Room
- Storage
- Laundry Room
- Pool Views
- Carbon Monoxide Detectors
Kitchen
- Updated Kitchen
- Breakfast Area or Nook
- Open to Family Room
- Eat-In Kitchen
- Double Oven
- Six Burner Stove
- Built-In Range
- Microwave
- Freezer
- Water Line To Refrigerator
- Dishwasher
- Kitchen Island
- Granite Countertops
- Disposal
Flooring
- Wood
- Carpet
- Stone
Bedrooms and Bathrooms
- 3 Bedrooms | 1 Main Level Bedroom
- Retreat
- Fireplace in Primary Bedroom Retreat
- Primary Bedroom Suite
- Walk-In Closet
- 3 Full Bathrooms
Pool
- Pebble Pool Finish
- In Ground Pool
- In Ground Spa
Outdoor Features
- Open Patio
- Outdoor Grill
- Rain Gutters
- Front Porch
Schools
- Villa Park Elementary School
- Cerro Villa Middle School
- Villa Park High School
Utilities
- Two cooling system units
- Central Heating and Cooling System
- Natural Gas Connected
- ENERGY STAR Qualified Water Heater
- Water Softener
- Phone Available
- Cable TV Available
Listing and Financial Details
- Tax Lot 29
- Tax Tract Number 13942
- Assessor Parcel Number 37833362
Community Details
Overview
- Villa Park Homeowners Assoc Association, Phone Number (909) 444-7655
- Mgmt: Mesa Property Management Association
Security
- Controlled Access
- Gated Community
Ownership History
Purchase Details
Home Financials for this Owner
Home Financials are based on the most recent Mortgage that was taken out on this home.Purchase Details
Home Financials for this Owner
Home Financials are based on the most recent Mortgage that was taken out on this home.Purchase Details
Home Financials for this Owner
Home Financials are based on the most recent Mortgage that was taken out on this home.Purchase Details
Purchase Details
Home Financials for this Owner
Home Financials are based on the most recent Mortgage that was taken out on this home.Purchase Details
Purchase Details
Home Financials for this Owner
Home Financials are based on the most recent Mortgage that was taken out on this home.Purchase Details
Home Financials for this Owner
Home Financials are based on the most recent Mortgage that was taken out on this home.Purchase Details
Similar Homes in the area
Home Values in the Area
Average Home Value in this Area
Purchase History
| Date | Type | Sale Price | Title Company |
|---|---|---|---|
| Grant Deed | $985,000 | First American Title Company | |
| Interfamily Deed Transfer | -- | Nextitle | |
| Interfamily Deed Transfer | -- | Nextitle | |
| Interfamily Deed Transfer | -- | Accommodation | |
| Interfamily Deed Transfer | -- | Ticor Title | |
| Interfamily Deed Transfer | -- | None Available | |
| Interfamily Deed Transfer | -- | -- | |
| Interfamily Deed Transfer | -- | -- | |
| Interfamily Deed Transfer | -- | Fidelity National Title Ins | |
| Grant Deed | $390,500 | Commonwealth Land Title | |
| Trustee Deed | $407,089 | North American Title Company |
Mortgage History
| Date | Status | Loan Amount | Loan Type |
|---|---|---|---|
| Open | $1,000,000 | New Conventional | |
| Closed | $846,000 | New Conventional | |
| Closed | $886,500 | New Conventional | |
| Previous Owner | $559,000 | New Conventional | |
| Previous Owner | $417,000 | New Conventional | |
| Previous Owner | $417,000 | Unknown | |
| Previous Owner | $428,000 | New Conventional | |
| Previous Owner | $300,000 | Credit Line Revolving | |
| Previous Owner | $50,000 | Credit Line Revolving | |
| Previous Owner | $380,000 | No Value Available | |
| Previous Owner | $350,200 | No Value Available | |
| Previous Owner | $351,270 | No Value Available |
Property History
| Date | Event | Price | Change | Sq Ft Price |
|---|---|---|---|---|
| 06/20/2025 06/20/25 | For Sale | $1,985,000 | +101.5% | $697 / Sq Ft |
| 06/02/2017 06/02/17 | Sold | $985,000 | -4.3% | $346 / Sq Ft |
| 05/01/2017 05/01/17 | Pending | -- | -- | -- |
| 04/08/2017 04/08/17 | For Sale | $1,029,000 | +4.5% | $361 / Sq Ft |
| 04/07/2017 04/07/17 | Off Market | $985,000 | -- | -- |
| 03/25/2017 03/25/17 | For Sale | $1,029,000 | +4.5% | $361 / Sq Ft |
| 03/23/2017 03/23/17 | Off Market | $985,000 | -- | -- |
| 02/16/2017 02/16/17 | Price Changed | $1,029,000 | -2.0% | $361 / Sq Ft |
| 01/12/2017 01/12/17 | For Sale | $1,050,000 | -- | $369 / Sq Ft |
Tax History Compared to Growth
Tax History
| Year | Tax Paid | Tax Assessment Tax Assessment Total Assessment is a certain percentage of the fair market value that is determined by local assessors to be the total taxable value of land and additions on the property. | Land | Improvement |
|---|---|---|---|---|
| 2024 | $12,362 | $1,120,759 | $698,573 | $422,186 |
| 2023 | $12,096 | $1,098,784 | $684,876 | $413,908 |
| 2022 | $11,867 | $1,077,240 | $671,447 | $405,793 |
| 2021 | $11,536 | $1,056,118 | $658,281 | $397,837 |
| 2020 | $11,432 | $1,045,289 | $651,531 | $393,758 |
| 2019 | $11,286 | $1,024,794 | $638,756 | $386,038 |
| 2018 | $11,115 | $1,004,700 | $626,231 | $378,469 |
| 2017 | $6,310 | $564,872 | $172,768 | $392,104 |
| 2016 | $6,191 | $553,797 | $169,381 | $384,416 |
| 2015 | $6,102 | $545,479 | $166,837 | $378,642 |
| 2014 | $5,975 | $534,794 | $163,569 | $371,225 |
Agents Affiliated with this Home
-
Kyu Na

Seller's Agent in 2025
Kyu Na
Vision Realty
(657) 567-4080
12 Total Sales
-
M
Seller's Agent in 2017
Melissa Chelius
Homes Sold Right
Map
Source: California Regional Multiple Listing Service (CRMLS)
MLS Number: PW17007473
APN: 378-333-62
- 2835 E Chestnut Ave
- 2902 E Trenton Ave
- 17992 Huntington Cir
- 17841 Morrow Cir
- 2815 E Coolidge Ave
- 3105 E Blueridge Ave
- 2515 E Coolidge Ave
- 10231 Coral Tree Cir
- 1972 N Fern St
- 17822 Aberdeen Ln
- 1947 N Sacramento St
- 2086 N Mori Ln
- 18132 James Rd
- 10362 Jerome St
- 2076 N Diamond St
- 1908 E Coral Ave
- 18311 Francisco Dr
- 9452 Brynmar Dr
- 950 N Laurel Dr
- 2168 N Agate St





