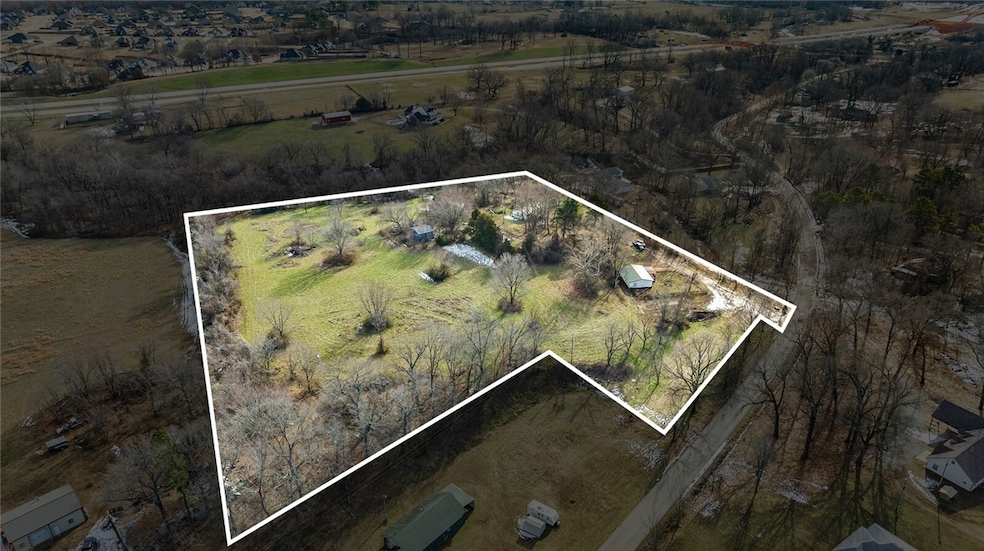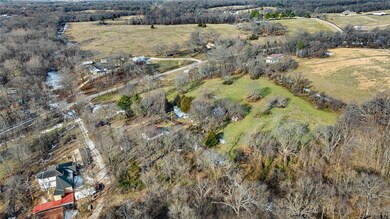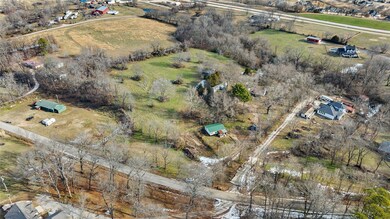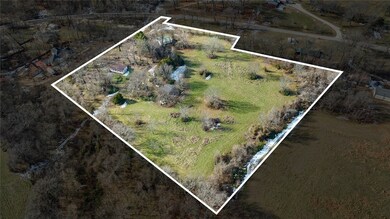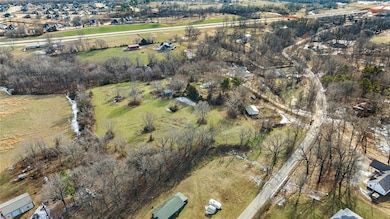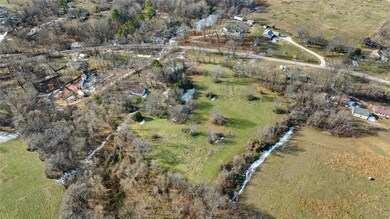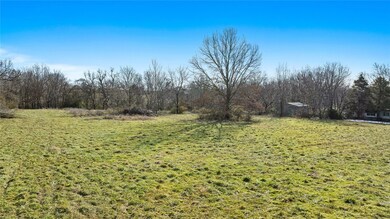
10144 Snavely Rd Elm Springs, AR 72762
Highlights
- Deck
- Wooded Lot
- Satellite Dish
- Willis Shaw Elementary School Rated A-
- Pole Barn
- Carpet
About This Home
As of June 2025Rare Opportunity in Elm Springs – 6.49 Acres with Three Homes!Investors and dreamers, take note! Nestled in the highly sought-after Elm Springs, this unique 6.49-acre property offers endless potential. Property Highlights: 3 homes on-site, ready for remodeling to unlock their full potential: Main house: 3 bedrooms, 1 bathroom with a brand-new metal roof. Single-wide mobile home: 1 bedroom, 1 bathroom, also with a new roof. Double-wide mobile home: 3 bedrooms, 2 bathrooms, featuring a new roof as well. Utilities ready to go: 3 septic tanks. One shared well for all three homes The property also boasts a pole barn, ideal for farm equipment or storage, and approximately 4 acres of cleared, flat land perfect for future development or agriculture.Located near the AR 612 Interchange, this property combines country charm with modern convenience. You’ll have the peace and privacy of rural living while being just a short drive to amenities, schools, and highways .
Last Agent to Sell the Property
eXp Realty NWA Branch Brokerage Phone: 479-879-1685 License #SA00091685 Listed on: 01/24/2025

Home Details
Home Type
- Single Family
Est. Annual Taxes
- $1,326
Year Built
- Built in 1975
Lot Details
- 6.49 Acre Lot
- Property fronts a county road
- Cleared Lot
- Wooded Lot
Parking
- Gravel Driveway
Home Design
- Fixer Upper
- Metal Roof
Interior Spaces
- 912 Sq Ft Home
- 1-Story Property
- Carpet
- Crawl Space
- Electric Range
Bedrooms and Bathrooms
- 3 Bedrooms
- 1 Full Bathroom
Outdoor Features
- Deck
- Pole Barn
Location
- City Lot
Utilities
- Heating System Uses Gas
- Well
- Electric Water Heater
- Septic Tank
- Phone Available
- Satellite Dish
Community Details
- 23 18 31 Elm Springs Subdivision
Listing and Financial Details
- Legal Lot and Block / / /
Ownership History
Purchase Details
Home Financials for this Owner
Home Financials are based on the most recent Mortgage that was taken out on this home.Purchase Details
Similar Homes in the area
Home Values in the Area
Average Home Value in this Area
Purchase History
| Date | Type | Sale Price | Title Company |
|---|---|---|---|
| Warranty Deed | $400,000 | Advantage Title & Escrow | |
| Warranty Deed | $7,000 | -- |
Property History
| Date | Event | Price | Change | Sq Ft Price |
|---|---|---|---|---|
| 06/17/2025 06/17/25 | Sold | $400,000 | -15.8% | $439 / Sq Ft |
| 04/21/2025 04/21/25 | Pending | -- | -- | -- |
| 04/19/2025 04/19/25 | Price Changed | $475,000 | -4.9% | $521 / Sq Ft |
| 04/09/2025 04/09/25 | Price Changed | $499,500 | -4.9% | $548 / Sq Ft |
| 04/08/2025 04/08/25 | Price Changed | $525,000 | -0.9% | $576 / Sq Ft |
| 03/15/2025 03/15/25 | Price Changed | $530,000 | -0.9% | $581 / Sq Ft |
| 03/03/2025 03/03/25 | Price Changed | $535,000 | -0.9% | $587 / Sq Ft |
| 02/17/2025 02/17/25 | Price Changed | $540,000 | -1.8% | $592 / Sq Ft |
| 01/24/2025 01/24/25 | For Sale | $550,000 | -- | $603 / Sq Ft |
Tax History Compared to Growth
Tax History
| Year | Tax Paid | Tax Assessment Tax Assessment Total Assessment is a certain percentage of the fair market value that is determined by local assessors to be the total taxable value of land and additions on the property. | Land | Improvement |
|---|---|---|---|---|
| 2024 | $1,356 | $62,323 | $44,781 | $17,542 |
| 2023 | $1,337 | $60,200 | $48,030 | $12,170 |
| 2022 | $949 | $60,200 | $48,030 | $12,170 |
| 2021 | $922 | $60,200 | $48,030 | $12,170 |
| 2020 | $917 | $32,640 | $24,340 | $8,300 |
| 2019 | $1,094 | $38,450 | $30,150 | $8,300 |
| 2018 | $1,157 | $38,450 | $30,150 | $8,300 |
| 2017 | $1,136 | $38,450 | $30,150 | $8,300 |
| 2016 | $1,136 | $38,450 | $30,150 | $8,300 |
| 2015 | $1,617 | $33,090 | $24,120 | $8,970 |
Agents Affiliated with this Home
-
Shirley Whittle
S
Seller's Agent in 2025
Shirley Whittle
eXp Realty NWA Branch
(479) 879-1685
5 Total Sales
-
Brian Dandy

Buyer's Agent in 2025
Brian Dandy
Crye-Leike REALTORS Fayetteville
(479) 435-0389
65 Total Sales
Map
Source: Northwest Arkansas Board of REALTORS®
MLS Number: 1296971
APN: 07-00200-056
- 0 Downum Dr Unit 1293168
- 910 Red Oak Loop
- 900 Red Oak Loop
- 3200 Buck Crossing
- Lot 026 Buck Crossing
- Lot 020 Buck Crossing
- Lot 018 Buck Crossing
- 11921 Churchill Downs
- 265 Waterfall Ln
- Lot 1 Water Avenue Downum Addition
- 10078 Fair Ln
- 3064 Brandy Ln
- 1563 Ardemagni Rd
- Lot 2 Water Avenue Downum Addition
- 485 N Elm St
- 3096 Arkansas 112
- 276 N Elm St
- 9149 Marchant Rd
- 1374 Javello Rd
- 4022 Als Dr
