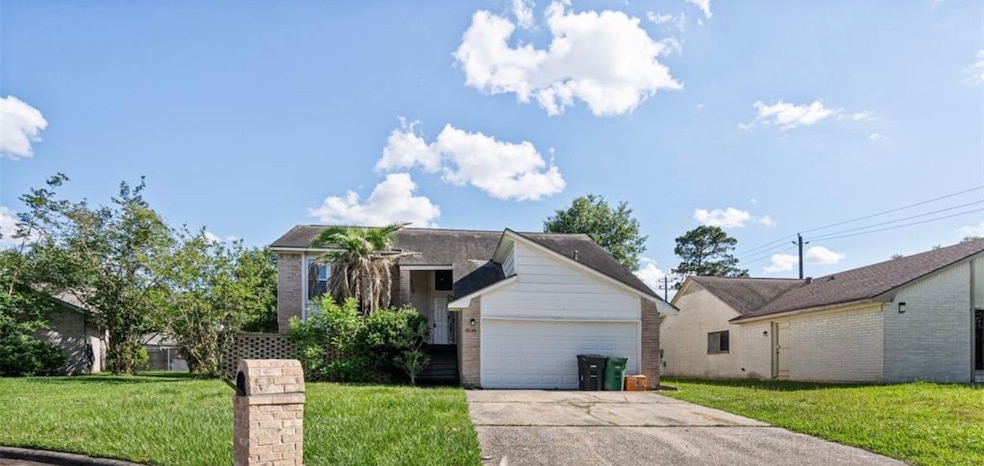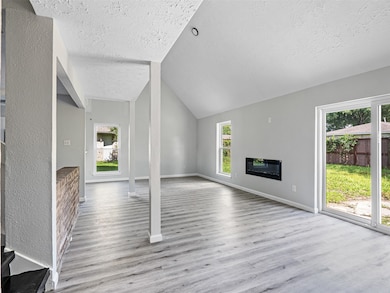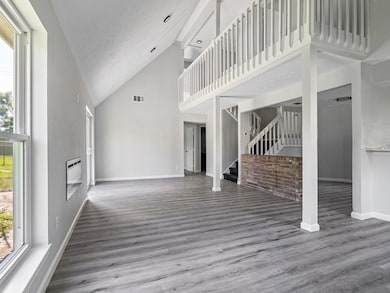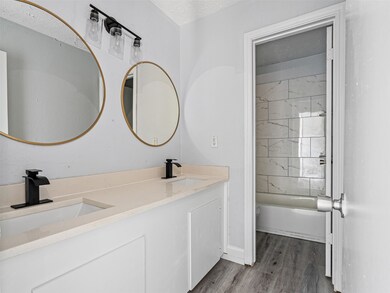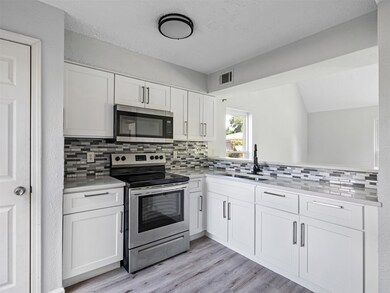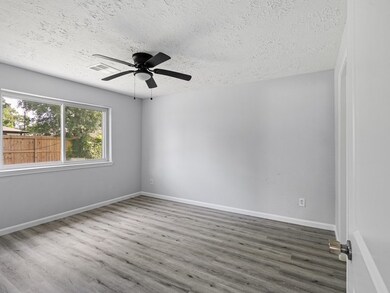10146 Valley Club Dr Houston, TX 77078
East Houston NeighborhoodHighlights
- Traditional Architecture
- Cul-De-Sac
- Double Vanity
- 1 Fireplace
- 2 Car Attached Garage
- Living Room
About This Home
Charming Two-Story Home in a Quiet Cul-de-Sac – Move-In Ready!This beautifully updated home offers a bright and inviting atmosphere, featuring fresh interior paint and brand-new flooring throughout—no carpet! The remodeled kitchen boasts sleek granite countertops, modern appliances, and soft-close cabinetry, making it a chef's dream.The spacious formal dining area and open living room with a cozy fireplace provide ample space for entertaining. The primary suite, conveniently located on the first floor, includes an updated bathroom for added privacy. Upstairs, you'll find generously sized secondary bedrooms and a modern two-sink bathroom.Additional upgrades include new cabinetry, remodeled showers, and a partially new roof, ensuring peace of mind. With great closet space and thoughtful updates throughout, this home is truly move-in ready.Don't miss out—schedule your private tour today!
Home Details
Home Type
- Single Family
Est. Annual Taxes
- $3,793
Year Built
- Built in 1981
Lot Details
- 7,150 Sq Ft Lot
- Cul-De-Sac
Parking
- 2 Car Attached Garage
Home Design
- Traditional Architecture
Interior Spaces
- 1,664 Sq Ft Home
- 2-Story Property
- 1 Fireplace
- Living Room
Bedrooms and Bathrooms
- 3 Bedrooms
- 2 Full Bathrooms
- Double Vanity
Schools
- Elmore Elementary School
- Forest Brook Middle School
- North Forest High School
Utilities
- Central Heating and Cooling System
- Heating System Uses Gas
Listing and Financial Details
- Property Available on 6/11/25
- Long Term Lease
Community Details
Overview
- Verde Forest Sec 01 Subdivision
Pet Policy
- No Pets Allowed
Map
Source: Houston Association of REALTORS®
MLS Number: 82803041
APN: 1031820000027
- 10027 Valley Wind Dr
- 8714 Valley Flag Dr
- 8630 Valley Meadow Dr
- 8611 Valley Ledge Dr
- 8719 Valley Meadow Dr
- 8703 Valley Ledge Dr
- 8702 Brock Park Blvd
- 8715 Valley Ledge Dr
- 10246 Valley Wind Dr
- 8706 Valley Rock Dr
- 10003 Valley Sun Dr
- 7919 Elisha Park Dr
- 7913 Elisha Park Dr
- 7915 Elisha Park Dr
- 7917 Elisha Park Dr
- 9923 Valley Sun Dr
- 9911 Valley Club Dr
- 8522 Valley Forest Dr
- 8926 Valley Side Dr
- 9931 Valley Mill Ct
- 8735 Valley Flag Dr
- 8703 Valley Ledge Dr
- 8715 Valley Ledge Dr
- 8914 Valley Side Dr
- 10015 Valley Lake Dr
- 8006 Palo Vista Dr
- 9711 Shive Dr
- 9393 Tidwell Rd
- 12803 Pear Orchard Dr
- 8910 Strathmore Dr
- 8406 Banting St
- 9526 Nyssa St
- 9405 Madera Rd Unit B
- 9403 Madera Rd Unit B
- 9133 Woodlyn Rd
- 9329 Nyssa St Unit B
- 9834 Denning Dr
- 9117 Oak Knoll Ln
- 9010 Linda Vista Rd Unit A
- 9110 Everglade Dr Unit B
