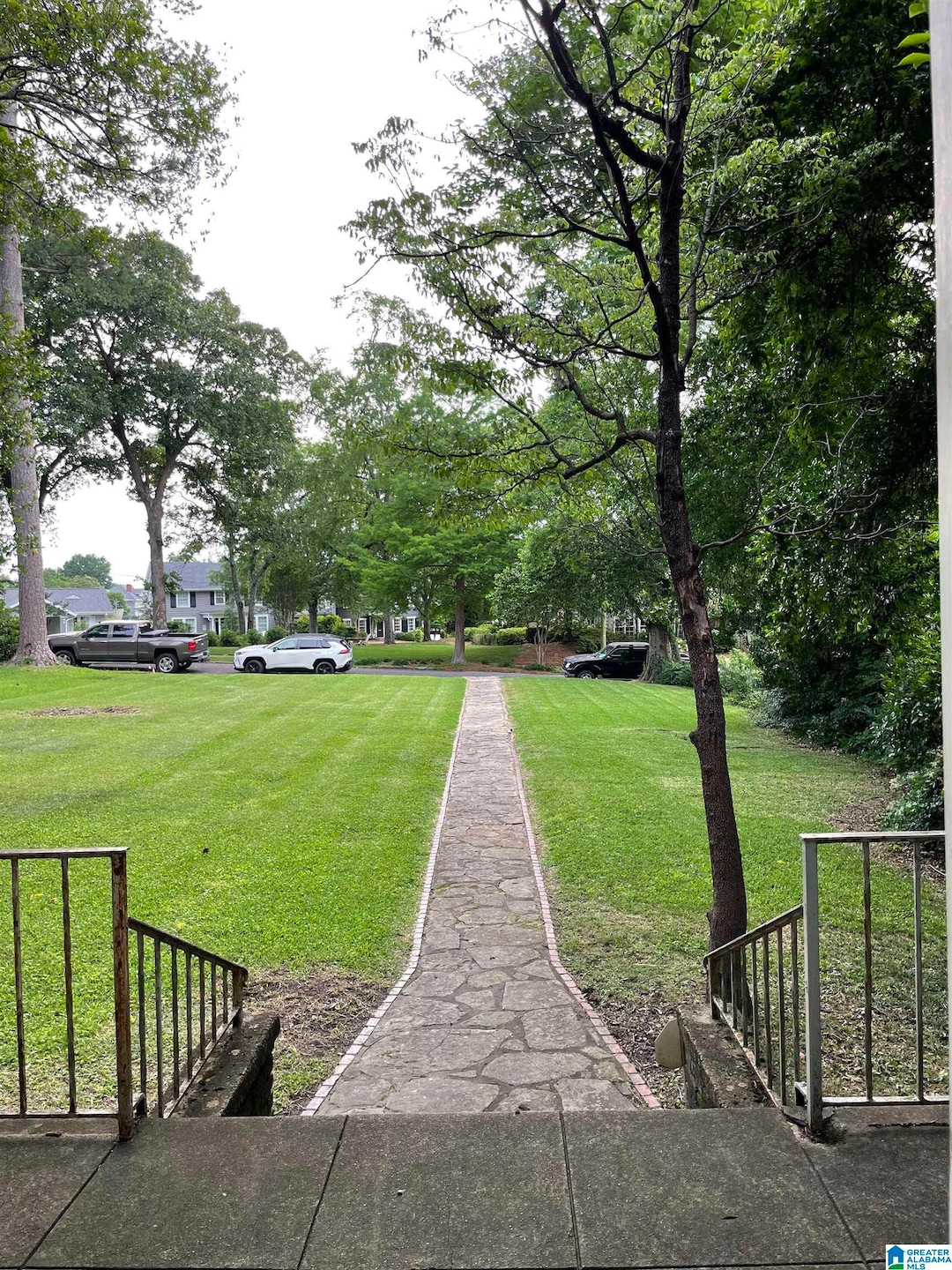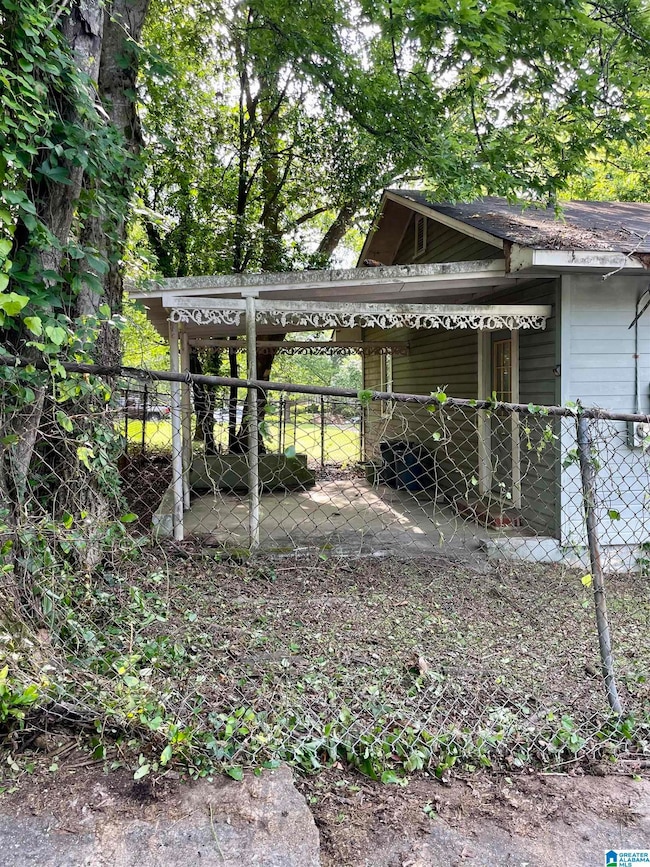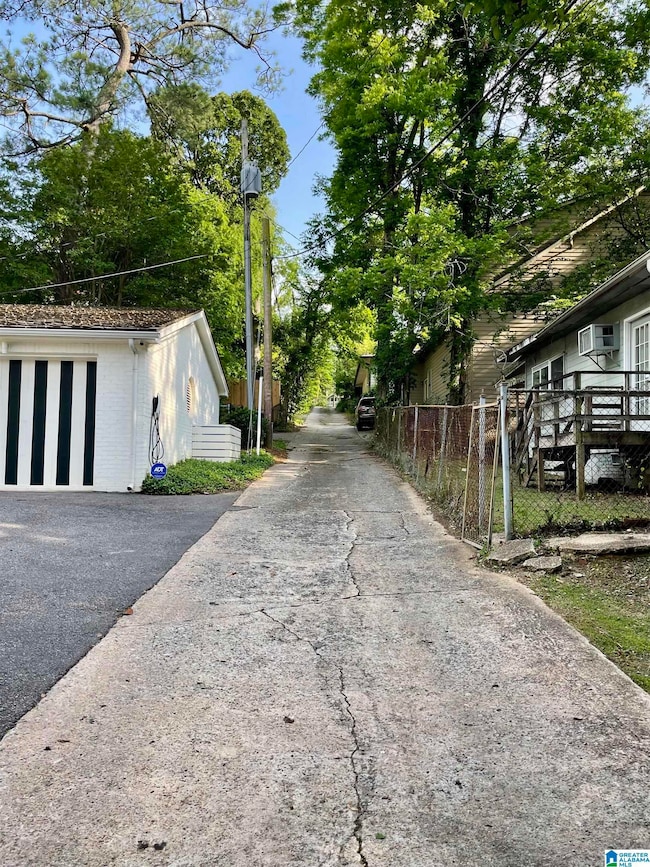1015 43rd Place S Birmingham, AL 35222
Forest Park NeighborhoodEstimated payment $3,374/month
Highlights
- Deck
- Attached Garage
- Bathtub with Shower
- Porch
- Eat-In Kitchen
- 4-minute walk to Altamont Park
About This Home
If you want my two cents on making a dollar count, buy dirt. Do what you love but call it work. Send your prayers up and your roots down deep. You can’t buy happiness, but you can buy dirt.
Find you a few things that matter that you can put a fence around. And thank the good Lord for it, cause He ain’t makin’ more of it.
-song by Jordan Davis Transform this house, transform your life... Rare opportunity to purchase a home on a level lot in the highly sought after Historic Forest Park Neighborhood with tree lined streets and pedestrian family sidewalks, in Birmingham, Alabama. Envision coming home daily to your U-Shaped Design/Courtyard home as you pull into the horseshoe (good luck) driveway adorned with a grand porte cochere. Here is where you have chosen every detail to complement your lifestyle. Here is where you are living the good life.
Home Details
Home Type
- Single Family
Year Built
- Built in 1950
Interior Spaces
- Smooth Ceilings
Kitchen
- Eat-In Kitchen
- Laminate Countertops
Bedrooms and Bathrooms
- 3 Bedrooms
- 1 Full Bathroom
- Bathtub with Shower
Laundry
- Laundry on main level
- Washer and Electric Dryer Hookup
Parking
- Attached Garage
- Garage on Main Level
- On-Street Parking
Outdoor Features
- Deck
- Open Patio
- Porch
Schools
- Avondale Elementary School
- Putnam Middle School
- Woodlawn High School
Additional Features
- Wood Fence
- Gas Water Heater
Map
Home Values in the Area
Average Home Value in this Area
Tax History
| Year | Tax Paid | Tax Assessment Tax Assessment Total Assessment is a certain percentage of the fair market value that is determined by local assessors to be the total taxable value of land and additions on the property. | Land | Improvement |
|---|---|---|---|---|
| 2024 | $5,778 | $81,700 | -- | -- |
| 2022 | $4,898 | $67,560 | $59,000 | $8,560 |
| 2021 | $4,778 | $65,900 | $59,000 | $6,900 |
| 2020 | $4,753 | $65,560 | $59,000 | $6,560 |
| 2019 | $4,681 | $64,560 | $0 | $0 |
| 2018 | $2,598 | $35,840 | $0 | $0 |
| 2017 | $2,588 | $35,700 | $0 | $0 |
| 2016 | $2,571 | $35,460 | $0 | $0 |
| 2015 | $2,571 | $35,460 | $0 | $0 |
| 2014 | $2,000 | $29,640 | $0 | $0 |
| 2013 | $2,000 | $29,640 | $0 | $0 |
Property History
| Date | Event | Price | List to Sale | Price per Sq Ft | Prior Sale |
|---|---|---|---|---|---|
| 05/21/2025 05/21/25 | For Sale | $549,900 | +22.2% | $628 / Sq Ft | |
| 07/12/2024 07/12/24 | Sold | $450,000 | 0.0% | $514 / Sq Ft | View Prior Sale |
| 07/12/2024 07/12/24 | Pending | -- | -- | -- | |
| 06/13/2024 06/13/24 | For Sale | $450,000 | -- | $514 / Sq Ft |
Purchase History
| Date | Type | Sale Price | Title Company |
|---|---|---|---|
| Warranty Deed | -- | None Listed On Document | |
| Interfamily Deed Transfer | -- | None Available |
Source: Greater Alabama MLS
MLS Number: 21419549
APN: 23-00-32-1-020-005.000
- 4215 Cliff Rd S
- 924 Conroy Rd
- 1002 42nd St S
- 933 42nd St S
- 925 Conroy Rd
- 4155 Cliff Rd S
- 815 Essex Rd
- 4319 Overlook Rd
- 849 42nd St S
- 3604 Cliff Rd S
- 732 Linwood Rd
- 3803 Glenwood Ave
- 4168 Highlands Cir
- 3529 Cliff Rd S
- 917 38th St S
- 4728 Overwood Cir
- 4709 Overwood Cir
- 3809 12th Ct S Unit B3
- 4713 9th Ave S
- 909 47th Place S
- 915 40th St S
- 905 40th St S Unit 5
- 3904 8th Ct S
- 919 47th Way S
- 3712 Country Club Dr Unit D
- 3477 Cliff Terrace S
- 3500 Clairmont Ave S
- 1227 33rd St S Unit B
- 1205 33rd St S
- 1301 33rd St S
- 4115 4th Ave S Unit 202
- 4115 4th Ave S Unit 102
- 4115 4th Ave S Unit 101
- 3729 5th Ave S
- 3800 5th Ave S
- 1316 33rd St S
- 1340 32nd St S
- 1340 32nd St S Unit B-4
- 1340 32nd St S Unit 6
- 4211 3rd Ave S






