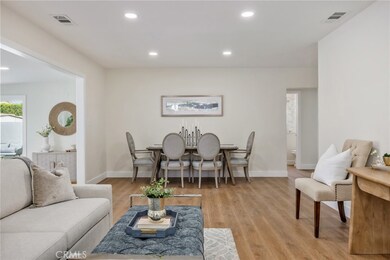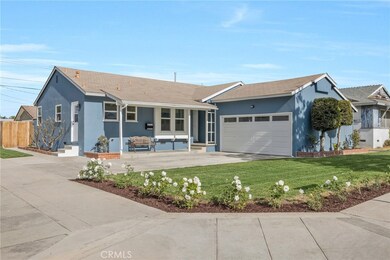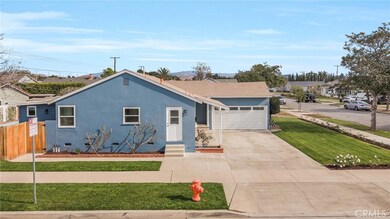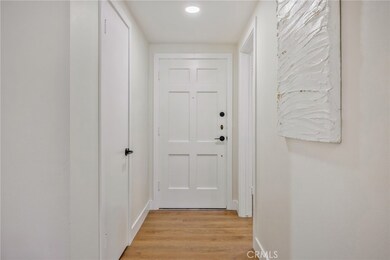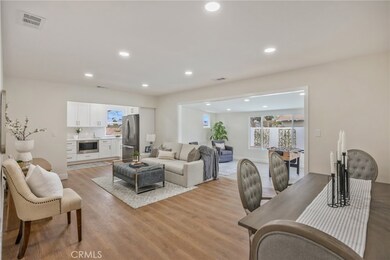
1015 E Oakmont Ave Orange, CA 92867
Highlights
- Heated In Ground Pool
- Open Floorplan
- Quartz Countertops
- Updated Kitchen
- Pool View
- No HOA
About This Home
As of May 2025Charming Renovated Single-Story Home in the Heart of Orange.Welcome to this beautifully updated 3-bedroom, 2-bathroom single-story home, where modern upgrades meet timeless charm. Situated in a prime location less than a mile from Chapman University, this home has been completely renovated inside and out, ensuring a move-in ready experience for its next owner.Step inside to discover a thoughtfully redesigned interior featuring a fully renovated kitchen with contemporary finishes, stylish bathrooms, brand-new flooring throughout, and energy-efficient windows that invite abundant natural light. The home also boasts a new HVAC system, ensuring comfort year-round.Outdoor enthusiasts will appreciate the private backyard retreat, complete with a newly updated pool and spa, perfect for relaxing or entertaining. The meticulously designed landscaping and hardscaping create an inviting atmosphere, making it the ideal space to unwind.With easy access to shopping, dining, entertainment, local freeways, and the nearby train station, convenience is at your doorstep. And, of course, Disneyland is just a short drive away for magical family moments.Don't miss the chance to make this stunning property your own—schedule a tour today!
Last Agent to Sell the Property
First Team Real Estate Brokerage Phone: 714-588-2600 License #01871452 Listed on: 01/21/2025

Home Details
Home Type
- Single Family
Est. Annual Taxes
- $5,795
Year Built
- Built in 1954 | Remodeled
Lot Details
- 6,300 Sq Ft Lot
- Wood Fence
- Block Wall Fence
- Landscaped
- Front Yard Sprinklers
- Back and Front Yard
Parking
- 2 Car Attached Garage
- Parking Available
- Side by Side Parking
- Garage Door Opener
- Driveway
Property Views
- Pool
- Neighborhood
Home Design
- Turnkey
- Raised Foundation
Interior Spaces
- 1,383 Sq Ft Home
- 1-Story Property
- Open Floorplan
- Built-In Features
- Ceiling Fan
- Recessed Lighting
- Double Pane Windows
- Sliding Doors
Kitchen
- Updated Kitchen
- Eat-In Kitchen
- Gas Oven
- Gas Range
- <<microwave>>
- Water Line To Refrigerator
- Dishwasher
- Quartz Countertops
- Self-Closing Drawers and Cabinet Doors
Bedrooms and Bathrooms
- 3 Main Level Bedrooms
- Remodeled Bathroom
- 2 Full Bathrooms
- Quartz Bathroom Countertops
- Bathtub
- Walk-in Shower
- Exhaust Fan In Bathroom
Laundry
- Laundry Room
- Washer and Gas Dryer Hookup
Pool
- Heated In Ground Pool
- Heated Spa
- In Ground Spa
Outdoor Features
- Enclosed patio or porch
- Exterior Lighting
Location
- Suburban Location
Schools
- Cambridge Elementary School
- Yorba Linda Middle School
- Orange High School
Utilities
- Central Heating and Cooling System
- Natural Gas Connected
- Water Heater
Community Details
- No Home Owners Association
Listing and Financial Details
- Tax Lot 7
- Tax Tract Number 2395
- Assessor Parcel Number 38627204
- $379 per year additional tax assessments
Ownership History
Purchase Details
Home Financials for this Owner
Home Financials are based on the most recent Mortgage that was taken out on this home.Purchase Details
Home Financials for this Owner
Home Financials are based on the most recent Mortgage that was taken out on this home.Purchase Details
Purchase Details
Purchase Details
Purchase Details
Home Financials for this Owner
Home Financials are based on the most recent Mortgage that was taken out on this home.Purchase Details
Similar Homes in the area
Home Values in the Area
Average Home Value in this Area
Purchase History
| Date | Type | Sale Price | Title Company |
|---|---|---|---|
| Grant Deed | $1,185,000 | Chicago Title | |
| Grant Deed | $929,000 | Lawyers Title | |
| Grant Deed | $900,000 | Fidelity National Title | |
| Interfamily Deed Transfer | -- | Accommodation | |
| Quit Claim Deed | -- | -- | |
| Interfamily Deed Transfer | -- | Chicago Title Co | |
| Grant Deed | -- | -- |
Mortgage History
| Date | Status | Loan Amount | Loan Type |
|---|---|---|---|
| Open | $1,066,500 | New Conventional | |
| Previous Owner | $480,000 | New Conventional | |
| Previous Owner | $440,000 | New Conventional | |
| Previous Owner | $392,000 | Negative Amortization | |
| Previous Owner | $348,000 | Unknown | |
| Previous Owner | $145,700 | No Value Available |
Property History
| Date | Event | Price | Change | Sq Ft Price |
|---|---|---|---|---|
| 05/06/2025 05/06/25 | Sold | $1,185,000 | 0.0% | $857 / Sq Ft |
| 03/31/2025 03/31/25 | Pending | -- | -- | -- |
| 03/26/2025 03/26/25 | Price Changed | $1,185,000 | -0.8% | $857 / Sq Ft |
| 03/12/2025 03/12/25 | Price Changed | $1,195,000 | -0.4% | $864 / Sq Ft |
| 03/01/2025 03/01/25 | For Sale | $1,199,900 | +1.3% | $868 / Sq Ft |
| 02/17/2025 02/17/25 | Off Market | $1,185,000 | -- | -- |
| 01/21/2025 01/21/25 | For Sale | $1,199,900 | +33.3% | $868 / Sq Ft |
| 08/01/2024 08/01/24 | For Sale | $900,000 | 0.0% | $651 / Sq Ft |
| 07/31/2024 07/31/24 | Sold | $900,000 | -- | $651 / Sq Ft |
Tax History Compared to Growth
Tax History
| Year | Tax Paid | Tax Assessment Tax Assessment Total Assessment is a certain percentage of the fair market value that is determined by local assessors to be the total taxable value of land and additions on the property. | Land | Improvement |
|---|---|---|---|---|
| 2024 | $5,795 | $510,998 | $413,669 | $97,329 |
| 2023 | $5,666 | $500,979 | $405,558 | $95,421 |
| 2022 | $5,556 | $491,156 | $397,606 | $93,550 |
| 2021 | $5,402 | $481,526 | $389,810 | $91,716 |
| 2020 | $5,352 | $476,589 | $385,813 | $90,776 |
| 2019 | $5,286 | $467,245 | $378,248 | $88,997 |
| 2018 | $5,206 | $458,084 | $370,832 | $87,252 |
| 2017 | $4,992 | $449,102 | $363,560 | $85,542 |
| 2016 | $4,896 | $440,297 | $356,432 | $83,865 |
| 2015 | $4,825 | $433,684 | $351,078 | $82,606 |
| 2014 | $4,722 | $425,189 | $344,201 | $80,988 |
Agents Affiliated with this Home
-
Shireen Ferguson

Seller's Agent in 2025
Shireen Ferguson
First Team Real Estate
(714) 588-2600
12 in this area
62 Total Sales
-
Alisha Tasch
A
Seller Co-Listing Agent in 2025
Alisha Tasch
First Team Real Estate
(714) 974-9191
9 in this area
34 Total Sales
-
Rodrigo Franco

Buyer's Agent in 2025
Rodrigo Franco
RE/MAX
(909) 559-4356
2 in this area
208 Total Sales
-
Tyler Martin

Seller's Agent in 2024
Tyler Martin
Premier Agency Real Estate Inc.
(858) 442-4669
1 in this area
38 Total Sales
-
Sabrina Salinas
S
Buyer's Agent in 2024
Sabrina Salinas
Pinnacle Estate Properties, Inc.
(818) 689-3276
1 in this area
9 Total Sales
Map
Source: California Regional Multiple Listing Service (CRMLS)
MLS Number: OC25002712
APN: 386-272-04
- 1241 E Mayfair Ave
- 622 E Lomita Ave
- 1402 E Rose Ave
- 1144 E Madison Ave
- 994 N Cleveland St
- 1303 E Monroe Ave
- 1319 E Monroe Ave
- 1341 E Monroe Ave
- 347 E Barkley Ave
- 476 N Pine St
- 1428 E Adams Ave
- 347 N Cambridge St
- 365 N Magnolia St
- 1801 E Collins Ave Unit 37
- 437 N Center St
- 1116 N Center St
- 303 N Waverly St
- 1201 N California St Unit 8
- 1201 N California St Unit 31
- 304 N Waverly St


