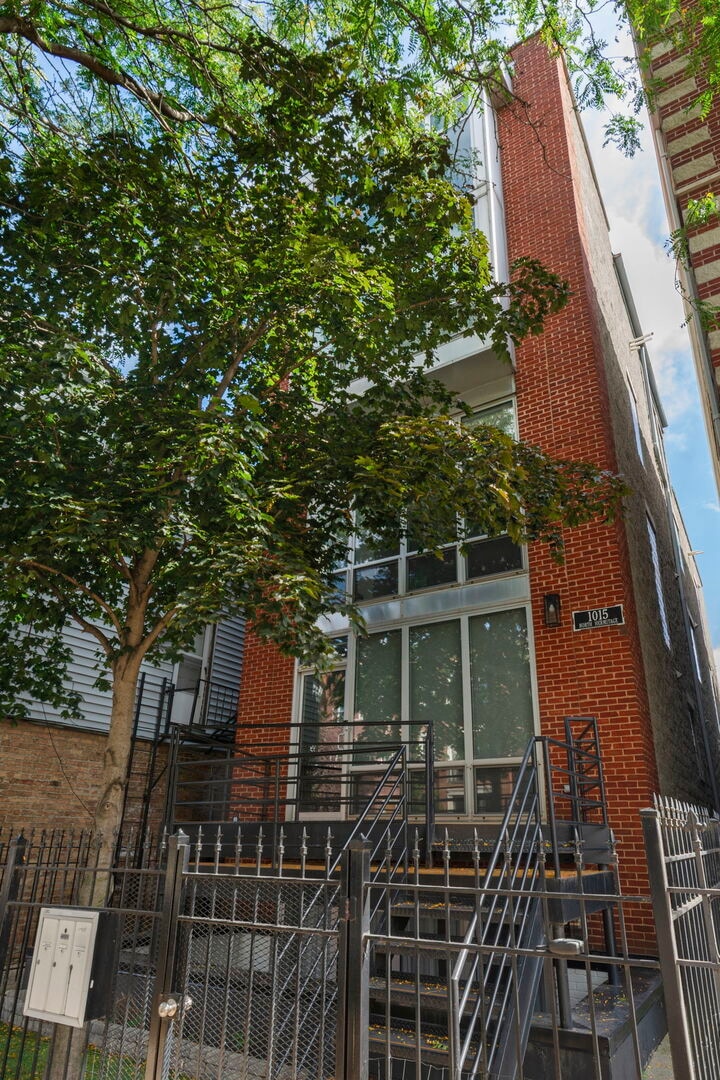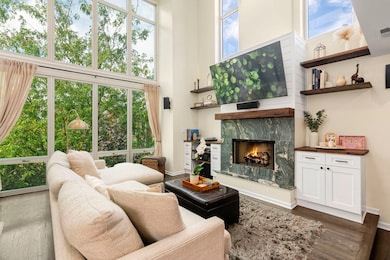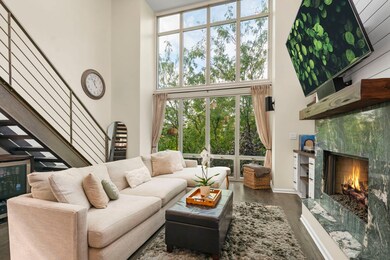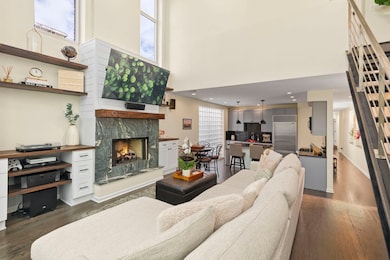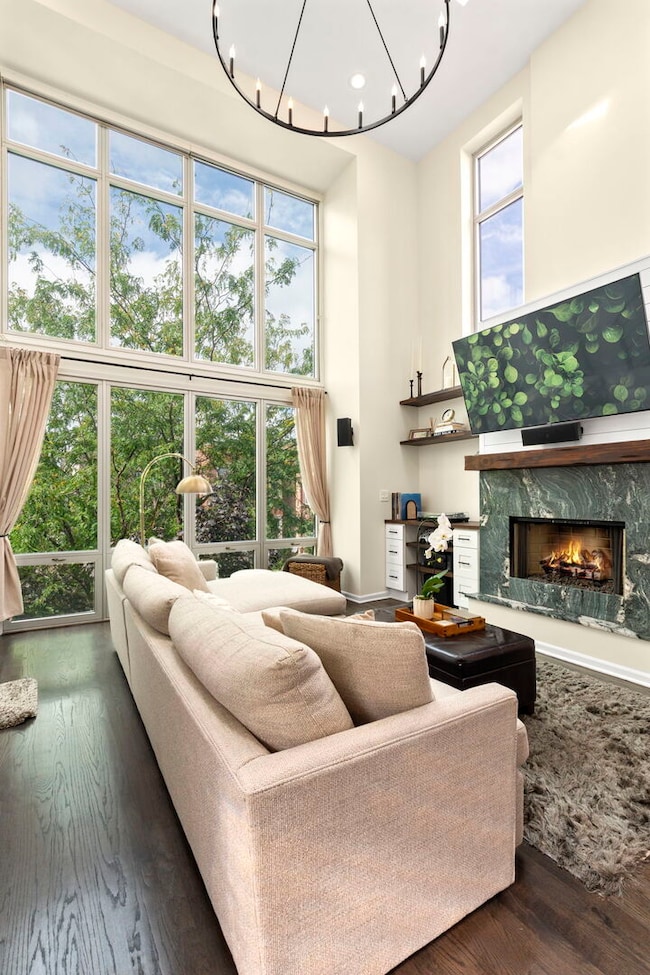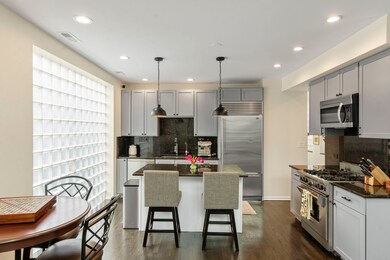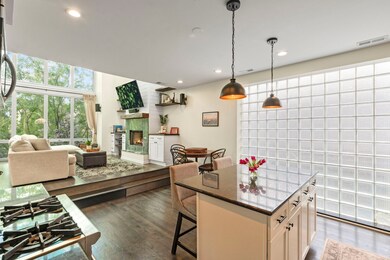1015 N Hermitage Ave Unit C Chicago, IL 60622
East Village NeighborhoodEstimated payment $5,613/month
Highlights
- Rooftop Deck
- Wood Flooring
- Built-In Features
- A.N. Pritzker School Rated A-
- Stainless Steel Appliances
- Laundry Room
About This Home
Live at the center of it all in this stunning duplex-up penthouse located in the heart of Wicker Park. This move-in ready, 3 bed, 2 bath home features a dramatic two-story living room with oversized windows, flooding the space with natural light and showcasing the open, airy layout with tree-top views. Living room has thoughtful built-ins maximizing storage including dry bar and 2 built-ins/shelving flanking the gas fireplace. Open kitchen features high-end appliances, island with breakfast bar, filtered water system & modern finishes. 2 bedrooms share newly redone bathroom on main level. Upstairs welcomes the gorgeous, completely renovated primary suite featuring high ceilings, custom built-in with quartz counters, ample closets. Beautiful primary bathroom features double sinks, glass shower, free standing tub and picture window highlighting the fantastic views. Enjoy two private outdoor spaces, including an ideal rooftop deck with jaw-dropping skyline views, perfect for entertaining or as your relaxing city oasis. 1 garage parking space included. Hardwood floors throughout. In-unit washer & dryer. Private entrance. Numerous updates throughout. Don't miss this special home!
Listing Agent
@properties Christie's International Real Estate License #475123234 Listed on: 10/16/2025

Property Details
Home Type
- Condominium
Est. Annual Taxes
- $12,847
Year Built
- Built in 2001
HOA Fees
- $194 Monthly HOA Fees
Parking
- 1 Car Garage
- Parking Included in Price
Home Design
- Entry on the 3rd floor
- Brick Exterior Construction
Interior Spaces
- 2-Story Property
- Built-In Features
- Gas Log Fireplace
- Family Room
- Living Room with Fireplace
- Combination Kitchen and Dining Room
- Storage
- Wood Flooring
Kitchen
- Range
- Microwave
- Dishwasher
- Stainless Steel Appliances
- Disposal
Bedrooms and Bathrooms
- 3 Bedrooms
- 3 Potential Bedrooms
- 2 Full Bathrooms
- Dual Sinks
- Garden Bath
- Separate Shower
Laundry
- Laundry Room
- Dryer
- Washer
Outdoor Features
- Rooftop Deck
Schools
- Pritzker Elementary School
Utilities
- Forced Air Heating and Cooling System
- Heating System Uses Natural Gas
- Lake Michigan Water
Community Details
Overview
- Association fees include water, parking, insurance, scavenger
- 3 Units
- Condo President Association
Pet Policy
- Dogs and Cats Allowed
Map
Home Values in the Area
Average Home Value in this Area
Tax History
| Year | Tax Paid | Tax Assessment Tax Assessment Total Assessment is a certain percentage of the fair market value that is determined by local assessors to be the total taxable value of land and additions on the property. | Land | Improvement |
|---|---|---|---|---|
| 2024 | $12,848 | $70,586 | $10,364 | $60,222 |
| 2023 | $11,783 | $60,711 | $4,050 | $56,661 |
| 2022 | $11,783 | $60,711 | $4,050 | $56,661 |
| 2021 | $11,539 | $60,710 | $4,050 | $56,660 |
| 2020 | $9,707 | $46,677 | $4,050 | $42,627 |
| 2019 | $9,558 | $51,002 | $4,050 | $46,952 |
| 2018 | $9,396 | $51,002 | $4,050 | $46,952 |
| 2017 | $9,854 | $49,151 | $3,573 | $45,578 |
| 2016 | $10,510 | $54,970 | $3,573 | $51,397 |
| 2015 | $9,592 | $54,970 | $3,573 | $51,397 |
| 2014 | $8,377 | $47,719 | $3,037 | $44,682 |
| 2013 | $8,201 | $47,719 | $3,037 | $44,682 |
Property History
| Date | Event | Price | List to Sale | Price per Sq Ft | Prior Sale |
|---|---|---|---|---|---|
| 11/03/2025 11/03/25 | Pending | -- | -- | -- | |
| 10/21/2025 10/21/25 | For Sale | $825,000 | +31.0% | -- | |
| 07/15/2022 07/15/22 | Sold | $630,000 | -2.3% | $371 / Sq Ft | View Prior Sale |
| 06/10/2022 06/10/22 | Pending | -- | -- | -- | |
| 06/08/2022 06/08/22 | For Sale | $645,000 | -- | $379 / Sq Ft |
Purchase History
| Date | Type | Sale Price | Title Company |
|---|---|---|---|
| Warranty Deed | $512,000 | Attorney | |
| Deed | $426,500 | -- |
Mortgage History
| Date | Status | Loan Amount | Loan Type |
|---|---|---|---|
| Open | $384,000 | Adjustable Rate Mortgage/ARM |
Source: Midwest Real Estate Data (MRED)
MLS Number: 12496321
APN: 17-06-418-050-1003
- 1035 N Hermitage Ave Unit 3
- 1012 N Wood St Unit 2
- 1057 N Wood St Unit 1
- 1002 N Wood St
- 906 N Hermitage Ave Unit 2
- 1036 N Honore St
- 1018 N Honore St Unit C
- 1032 N Marshfield Ave Unit 1R
- 1636 W Augusta Blvd
- 2405 W Iowa St Unit 405
- 1056 N Marshfield Ave Unit 1
- 882 N Hermitage Ave Unit 2F
- 1019 N Wolcott Ave
- 911 N Wood St Unit 2
- 1850 W Thomas St
- 1824 W Haddon Ave
- 878 N Marshfield Ave Unit 1
- 854 N Marshfield Ave Unit 3N
- 867 N Marshfield Ave Unit 3
- 867 N Marshfield Ave Unit 2
