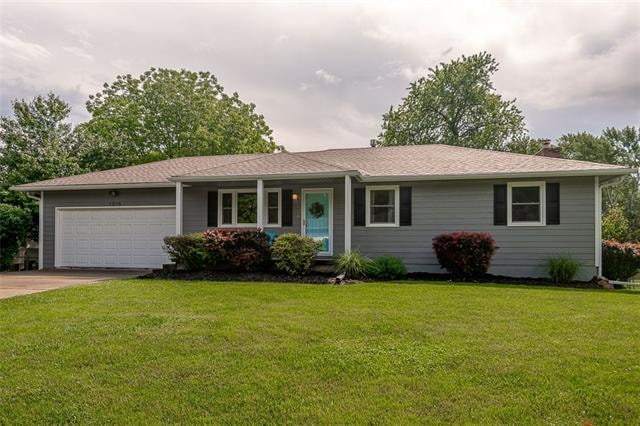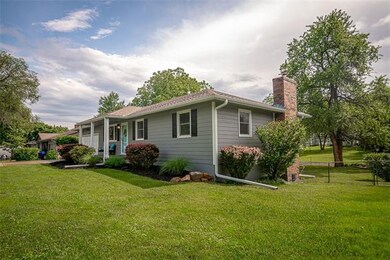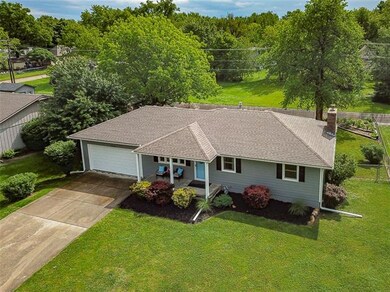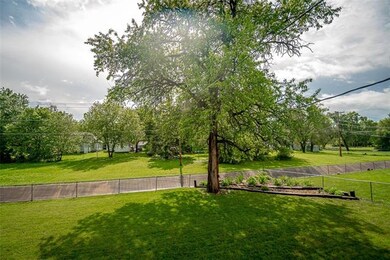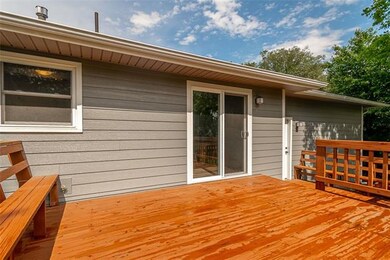
1015 S Elm St Ottawa, KS 66067
Highlights
- Deck
- Ranch Style House
- No HOA
- Vaulted Ceiling
- Granite Countertops
- Thermal Windows
About This Home
As of July 2021Highly sought, ranch home on the market now! In a desirable and mature neighborhood, this handsome 4 bedroom, 2 bath home is pristine and inviting. This one's refined in all the right places. Features all new interior paint, laminate flooring and upgraded carpet. New LP Smart Lap siding, new gutters, windows, exterior doors, screen doors and slider. Shiny and new kitchen appliances to boot! Attractive and trendy remodeled/updated bathrooms. The full finished, daylight basement offers additional square footage with a wood burning fireplace for those cozy winter nights. Basement also walks up to a plush and picturesque back yard. Two tiered deck opens to the backyard patio. An all concrete, oversized room (located under the garage) functions well as a workshop, extra storage or simply a storm shelter. Close to schools, hospital and amenities. Schedule a private now. *** Buyers and agents, offers will be accepted through 12pm on Sunday, May 30th. When writing, please bring your best and final offer. Sellers will review Sunday afternoon. ***
Last Agent to Sell the Property
Red Door Home Group License #SP00225413 Listed on: 05/28/2021
Home Details
Home Type
- Single Family
Est. Annual Taxes
- $3,396
Year Built
- Built in 1971
Lot Details
- 10,890 Sq Ft Lot
- Lot Dimensions are 121.7 x 87
Parking
- 2 Car Attached Garage
- Front Facing Garage
- Garage Door Opener
Home Design
- Ranch Style House
- Frame Construction
- Composition Roof
Interior Spaces
- Wet Bar: All Carpet, Carpet, Ceiling Fan(s), Vinyl
- Central Vacuum
- Built-In Features: All Carpet, Carpet, Ceiling Fan(s), Vinyl
- Vaulted Ceiling
- Ceiling Fan: All Carpet, Carpet, Ceiling Fan(s), Vinyl
- Skylights
- Wood Burning Fireplace
- Thermal Windows
- Shades
- Plantation Shutters
- Drapes & Rods
- Family Room
- Combination Kitchen and Dining Room
- Washer
Kitchen
- Free-Standing Range
- Dishwasher
- Granite Countertops
- Laminate Countertops
- Disposal
Flooring
- Wall to Wall Carpet
- Linoleum
- Laminate
- Stone
- Ceramic Tile
- Luxury Vinyl Plank Tile
- Luxury Vinyl Tile
Bedrooms and Bathrooms
- 4 Bedrooms
- Cedar Closet: All Carpet, Carpet, Ceiling Fan(s), Vinyl
- Walk-In Closet: All Carpet, Carpet, Ceiling Fan(s), Vinyl
- 2 Full Bathrooms
- Double Vanity
- Bathtub with Shower
Finished Basement
- Basement Fills Entire Space Under The House
- Walk-Up Access
- Fireplace in Basement
- Laundry in Basement
- Natural lighting in basement
Outdoor Features
- Deck
- Enclosed patio or porch
Schools
- Sunflower Elementary School
Utilities
- Central Heating and Cooling System
Community Details
- No Home Owners Association
- Ottawa Subdivision
Listing and Financial Details
- Exclusions: Central Vac
- Assessor Parcel Number 131-02-0-10-22-004.00-0
Ownership History
Purchase Details
Home Financials for this Owner
Home Financials are based on the most recent Mortgage that was taken out on this home.Purchase Details
Similar Homes in Ottawa, KS
Home Values in the Area
Average Home Value in this Area
Purchase History
| Date | Type | Sale Price | Title Company |
|---|---|---|---|
| Warranty Deed | $240,000 | -- | |
| Deed | $120,000 | -- |
Property History
| Date | Event | Price | Change | Sq Ft Price |
|---|---|---|---|---|
| 05/23/2025 05/23/25 | For Sale | $345,000 | +44.4% | $160 / Sq Ft |
| 07/01/2021 07/01/21 | Sold | -- | -- | -- |
| 05/30/2021 05/30/21 | Pending | -- | -- | -- |
| 05/28/2021 05/28/21 | For Sale | $239,000 | -- | $111 / Sq Ft |
Tax History Compared to Growth
Tax History
| Year | Tax Paid | Tax Assessment Tax Assessment Total Assessment is a certain percentage of the fair market value that is determined by local assessors to be the total taxable value of land and additions on the property. | Land | Improvement |
|---|---|---|---|---|
| 2024 | $4,874 | $31,430 | $4,575 | $26,855 |
| 2023 | $4,825 | $30,204 | $4,214 | $25,990 |
| 2022 | $4,676 | $28,256 | $3,993 | $24,263 |
| 2021 | $3,574 | $20,801 | $3,759 | $17,042 |
| 2020 | $3,396 | $19,332 | $3,417 | $15,915 |
| 2019 | $3,242 | $18,112 | $3,299 | $14,813 |
| 2018 | $3,126 | $17,319 | $3,166 | $14,153 |
| 2017 | $3,056 | $16,824 | $3,053 | $13,771 |
| 2016 | $3,051 | $17,031 | $3,053 | $13,978 |
| 2015 | $2,854 | $16,583 | $3,053 | $13,530 |
| 2014 | $2,854 | $16,238 | $3,053 | $13,185 |
Agents Affiliated with this Home
-
Tanya Turner

Seller's Agent in 2021
Tanya Turner
Red Door Home Group
(785) 418-7212
86 Total Sales
-
Michael Hermreck
M
Buyer's Agent in 2021
Michael Hermreck
Crown Realty
(785) 448-8345
8 Total Sales
Map
Source: Heartland MLS
MLS Number: 2324449
APN: 131-02-0-10-22-004.00-0
- 1018 S Elm St
- 758 S Locust St
- 1110 S Hickory St
- 809 S Willow St
- 1214 S Willow St
- 734 S Elm St
- 838 S Hickory St
- 823 S Olive St
- 234 W 7th St
- 1336 S Maple St
- 633 S Willow St
- 616 S Walnut St
- 414 S Poplar St
- 826 W 7th St
- 1325 S Cedar St
- 425 E 12th St
- 408 E 13th St
- 228 W 15th St
- 328 W 15th St
- 508 S Willow St
